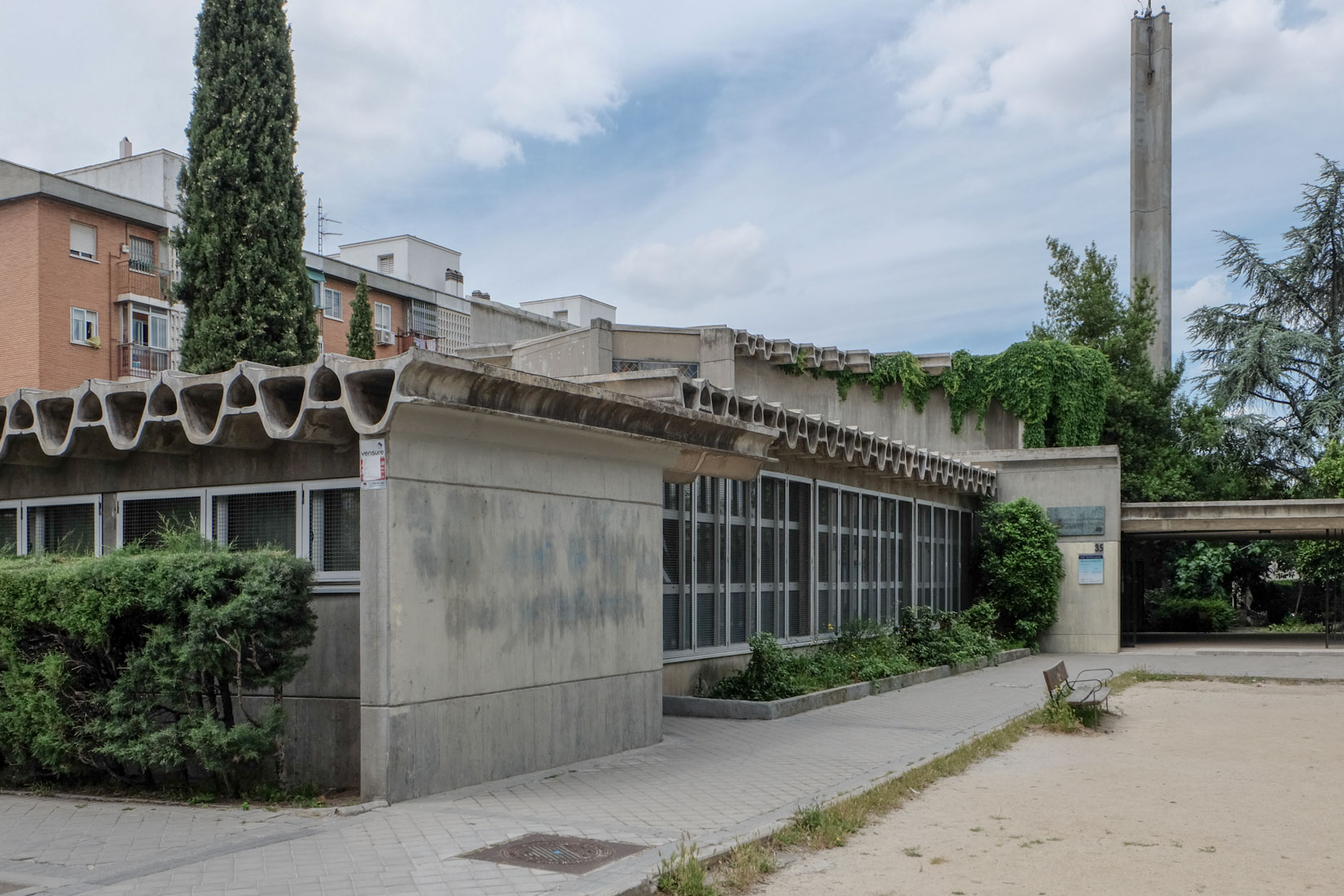 |
 |
 |
 |


Parroquia de Santa Ana y la Esperanza
Calle de la Canada 35, Madrid
1965 - 1971
The
church of Santa Ana in Mardrid was designed and built in the years 1965
- 1971 by Miguel Fisac. The church is part of an extensive building
complex that includes a community center, residential buildings and
other functions. The whole complex emphasizes the horizontal, the
different elements being articulated by courtyards. The structure
consists of load-bearing concrete walls and roof structures made of
large hollow sections. These concrete elements are decisive for the
external appearance of the building. After the church of Santa Ana,
these hollow sections are repeatedly used in the work of Miguel Fisac,
and refer to the influence of Le Corbusier.
The design for this church refers to the spatial concepts proposed by the Second Vatican Council. For Miguel Fisac, it was the first church he designed after the Second Vatican Council. According to the Second Vatican Council, the faithful were to surround the pastor and thus gain greater participation in the divine service. The altar was given a central role in the sacred space. Based on these premises, Miguel Fisac developed a radial figure that ends in a broad apse with three concave niches. These niches are intended for the altar itself, for consecration and for communication. The division of the access wall into three convex areas results in a sound dispersion and thus leads to an acoustic optimization. The light incidence hierarchizes the room, the nave is dark, and the altar is bathed in light.
Die Kirche Santa Ana in Mardrid wurde in den Jahren 1965 - 1971 durch Miguel Fisac entworfen und erbaut. Die Kirche ist Teil eines ausgedehten Gebäudekomplexes, welches ein Gemeindezentrum, Wohngebäude und andere Funktionen umfasst. Der ganze Komplex betont die Horizontale, wobei die unterschiedlichen Elemente durch Höfe artikuliert werden. Die Struktur besteht aus tragenden Betonwänden und Dachkonstruktionen aus grossen Hohlprofilen. Diese Betonelemente sind Entscheidend für die äussere Erscheinung des Gebäudes. Nach der Kirche Santa Ana werden diese Hohlprofile wiederholt im Werk von Miguel Fisac angewendet, und verweisen auf den Einfluss von Le Corbusier.
Der Entwurf für diese Kirche bezieht sich auf die vom Zweiten Vatikanischen Konzil vorgeschlagenen Raumkonzepten. Für Miguel Fisac war es die erste Kirche, die er nach dem Zweiten Vatikanischen Konzil entwarf. Gemäss dem Zweiten Vatikanischen Konzil sollten die Gläubigen den Pfarrer umgeben und dadurch eine stärkere Beteiligung an der Messe erreicht werden. Dem Altar wurde eine zentrale Rolle im sakralen Raum beigemessen. Aufgrund dieser Prämissen entwickelte Miguel Fisac eine radiale Figur mit die in einer breiten Apsis mit drei konkaven Nischen endet. Diese Nischen sind für den Altar selbst, für die Weihe und für die Kommunikation bestimmt. Die Gliederung der Zugangswand in drei konvexe Bereiche resultiert in einer Schallstreuung und führt auf diese Weise zu einer akustischen Optimierung. Durch den Lichteinfall wird der Raum hierarchisiert, das Kirchenschiff ist dunkel, und der Altar wird in Licht getaucht.
The design for this church refers to the spatial concepts proposed by the Second Vatican Council. For Miguel Fisac, it was the first church he designed after the Second Vatican Council. According to the Second Vatican Council, the faithful were to surround the pastor and thus gain greater participation in the divine service. The altar was given a central role in the sacred space. Based on these premises, Miguel Fisac developed a radial figure that ends in a broad apse with three concave niches. These niches are intended for the altar itself, for consecration and for communication. The division of the access wall into three convex areas results in a sound dispersion and thus leads to an acoustic optimization. The light incidence hierarchizes the room, the nave is dark, and the altar is bathed in light.
Die Kirche Santa Ana in Mardrid wurde in den Jahren 1965 - 1971 durch Miguel Fisac entworfen und erbaut. Die Kirche ist Teil eines ausgedehten Gebäudekomplexes, welches ein Gemeindezentrum, Wohngebäude und andere Funktionen umfasst. Der ganze Komplex betont die Horizontale, wobei die unterschiedlichen Elemente durch Höfe artikuliert werden. Die Struktur besteht aus tragenden Betonwänden und Dachkonstruktionen aus grossen Hohlprofilen. Diese Betonelemente sind Entscheidend für die äussere Erscheinung des Gebäudes. Nach der Kirche Santa Ana werden diese Hohlprofile wiederholt im Werk von Miguel Fisac angewendet, und verweisen auf den Einfluss von Le Corbusier.
Der Entwurf für diese Kirche bezieht sich auf die vom Zweiten Vatikanischen Konzil vorgeschlagenen Raumkonzepten. Für Miguel Fisac war es die erste Kirche, die er nach dem Zweiten Vatikanischen Konzil entwarf. Gemäss dem Zweiten Vatikanischen Konzil sollten die Gläubigen den Pfarrer umgeben und dadurch eine stärkere Beteiligung an der Messe erreicht werden. Dem Altar wurde eine zentrale Rolle im sakralen Raum beigemessen. Aufgrund dieser Prämissen entwickelte Miguel Fisac eine radiale Figur mit die in einer breiten Apsis mit drei konkaven Nischen endet. Diese Nischen sind für den Altar selbst, für die Weihe und für die Kommunikation bestimmt. Die Gliederung der Zugangswand in drei konvexe Bereiche resultiert in einer Schallstreuung und führt auf diese Weise zu einer akustischen Optimierung. Durch den Lichteinfall wird der Raum hierarchisiert, das Kirchenschiff ist dunkel, und der Altar wird in Licht getaucht.