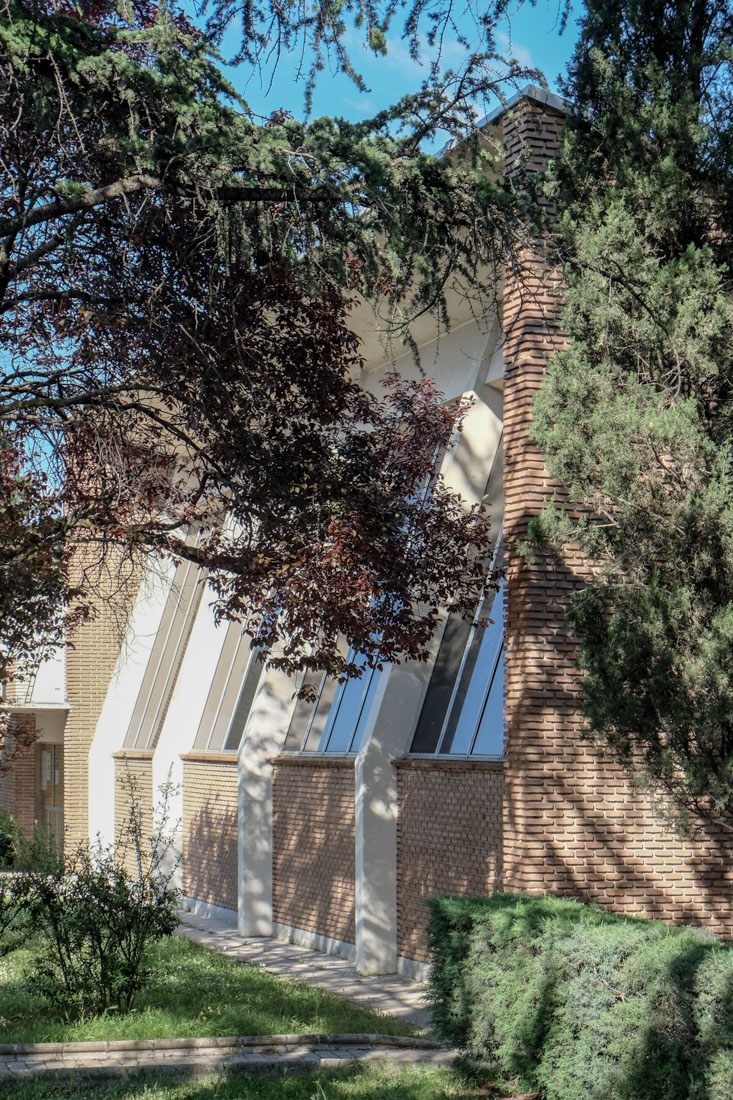 |
 |
 |
 |


Instituto de Formación de Profesorado de Enseñanza Media y Profesional
Avenida de Puerta de Hierro, Ciudad Universitaria, Madrid
1953 - 1955
In the years 1953 - 1955 the Spanish architect Miguel Fisac
was able to design and build the Instituto de Formación de
Profesorado de Enseña Media y Profesional in Madrid. It is a teacher
education center. The property is directly adjacent to the Carretera de
La Coruña, then a tree-lined highway. The property had a dominant
position over the valley of the Manzanares River. Miguel Fisac
designed a horizontal and spacious ensemble of buildings with
extraordinarily generous open spaces. With this concept, the architect
intended an optimistic and relaxed atmosphere that should promote the
relationships between the teachers. In comparison with the realized
project, the original design was much more extensive. The ensemble of
buildings follows the idea of an architecture inspired by the Nasrid
palaces. These palaces were created through a process of additions and
changes. Miguel Fisac's admiration for the Alhambra is particularly
evident in this modest architecture with its differentiated volumes.
With great freedom, the buildings are arranged around courtyards and
are complemented by gardens and fountains. The spatial program is
carefully housed in several autonomous and differentiated buildings.
The connections between the different pavilions are ensured by
extraordinary arcades. These are particularly filigree concrete
galleries that stand out with their wavy silhouettes from the more
usual buildings of brick, concrete and glass.
In den Jahren 1953 - 1955 konnte der spanische Architekt Miguel Fisac das Instituto de Formación de Profesorado de Enseñanza Media y Profesional in Madrid entwerfen und erichten. Es handelt sich dabei um ein Bildungszentrum für Lehrer. Das Grundstück befindet sich direkt angrenzend an die Carretera de La Coruña, eine damals eine von Bäumen gesäumte Autobahn. Das Grundstück hatte eine beherrschenden Position über dem Tal des Flusses Manzanares. Miguel Fisac konzipierte eine horizontales und weitläufiges Gebäudeensemble mit ausserordentlich grosszügigen Freiräumen. Mit diesem Konzept beabsichtigte der Architekt eine optimistische und entspannte Atmosphäre, welche die Beziehungen zwischen den Lehrern fördern sollte. Im Vergleich mit dem ausgeführten Projekt war der ursprüngliche Entwurf einiges umfangreicher. Das realisierte Gebäudeensemble folgt der Idee einer Architektur in Anlehnung an die Nasrid-Paläste. Dies Paläste entstanden durch einen Prozess von Ergänzungen und Veränderungen. Miguel Fisac's Bewunderung für die Alhambra kommt in dieser gemässigten Architektur mit ihren differenzierten Volumen besonders zum Ausdruck. Mit grosser Freiheit sind die Baukörper um Höfe herum angeordnet und werden durch Gärten und Brunnen ergänzt. Das räumliche Programm ist sorgfältig in autonomen und differenzierte Baukörper untergebracht. Die Verbindungen zwischen den unterschiedlichen Pavillons wird durch aussergewönliche Laubengänge sichergestellt. Es handelt sich dabei um besonders filigrane Betonportiken die sich mit ihren wellenförmiger Silhouetten von den gewöhnlicheren Gebäuden aus Backstein, Beton und Glas abheben.
In den Jahren 1953 - 1955 konnte der spanische Architekt Miguel Fisac das Instituto de Formación de Profesorado de Enseñanza Media y Profesional in Madrid entwerfen und erichten. Es handelt sich dabei um ein Bildungszentrum für Lehrer. Das Grundstück befindet sich direkt angrenzend an die Carretera de La Coruña, eine damals eine von Bäumen gesäumte Autobahn. Das Grundstück hatte eine beherrschenden Position über dem Tal des Flusses Manzanares. Miguel Fisac konzipierte eine horizontales und weitläufiges Gebäudeensemble mit ausserordentlich grosszügigen Freiräumen. Mit diesem Konzept beabsichtigte der Architekt eine optimistische und entspannte Atmosphäre, welche die Beziehungen zwischen den Lehrern fördern sollte. Im Vergleich mit dem ausgeführten Projekt war der ursprüngliche Entwurf einiges umfangreicher. Das realisierte Gebäudeensemble folgt der Idee einer Architektur in Anlehnung an die Nasrid-Paläste. Dies Paläste entstanden durch einen Prozess von Ergänzungen und Veränderungen. Miguel Fisac's Bewunderung für die Alhambra kommt in dieser gemässigten Architektur mit ihren differenzierten Volumen besonders zum Ausdruck. Mit grosser Freiheit sind die Baukörper um Höfe herum angeordnet und werden durch Gärten und Brunnen ergänzt. Das räumliche Programm ist sorgfältig in autonomen und differenzierte Baukörper untergebracht. Die Verbindungen zwischen den unterschiedlichen Pavillons wird durch aussergewönliche Laubengänge sichergestellt. Es handelt sich dabei um besonders filigrane Betonportiken die sich mit ihren wellenförmiger Silhouetten von den gewöhnlicheren Gebäuden aus Backstein, Beton und Glas abheben.