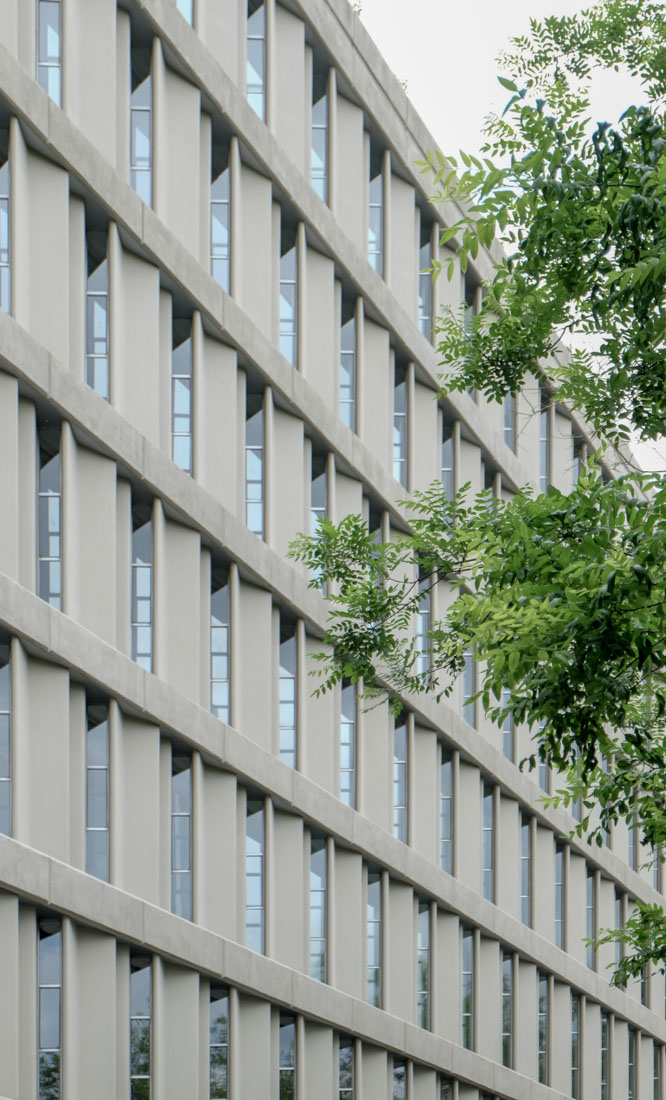 |
 |
 |
 |


Edificio IBM
Paseo de la Castellana 4, Madrid
1966 - 1968
With
the administration building of the international IBM group in Madrid
Miguel Fisac succeeded in designing a convincing building. The design is based on many years of experience by the architect with concrete as innovative building
material and the use of prefabricated parts. At the IBM
building in Madrid, Miguel Fisac succeeded in arranging the precast concrete
parts in a superordinate composition. The vertical elements with
V-shaped cross-section are alternately positioned, and serve the
shading of the interiors. In addition, the interior is largely hidden
by this measure, and yet sufficiently exposed to natural light. The open ground
floor with great ceiling height is followed by six storeys and a recessed attic floor. Between
the individual floors, horizontal bands area running along the façade, giving
the building a sense of scale. Inside, the floor plan is as free as
possible, and has only a few columns. The access core with stairs,
elevators and ancillary rooms is located adjacent to the partition
wall. The building by Miguel Fisac became a trademark for IBM.
Mit dem Verwaltungsgebäude des internationalen Konzerns IBM in Madrid gelang Miguel Fisac eine überzeugendes Bauwerk. Der Entwurf basiert auf der langjährigen Erfahrung des Architekten mit dem Baustoff Beton und der Anwendung von Fertigteilen. Beim IBM Gebäude gelang es Miguel Fisac, die Beton Fertigteile in einer übergeordnete Komposition anzuordnen. Die vertikalen Elemente mit V-förmigem Querschnitt werden alternierend angedroht, und dienen der Beschattung der Innenräume. Zudem wird durch diese Massnahme das Innere weitgehend verborgen, und dennoch ausreichend belichtet. Über dem freien und hohen Erdgeschoss folgen sechs Regelgeschosse und ein zurückversetztes Attikageschoss. Zwischen den einzelnen Stockwerken verlaufen an der Fassade horizontale Bänder, welche dem Gebäude eine Masstäblichkeit verleihen. Im Inneren ist der Grundriss so weit wie möglich freigespielt, und weist nur wenige Stützen auf. Erschliessungskern mit Treppe, Aufzügen und Nebenräume befinden sich in einem Kern an der Trennwand. Das Gebäude von Miguel Fisac wurde zu einem Markenzeichen für IBM.
Mit dem Verwaltungsgebäude des internationalen Konzerns IBM in Madrid gelang Miguel Fisac eine überzeugendes Bauwerk. Der Entwurf basiert auf der langjährigen Erfahrung des Architekten mit dem Baustoff Beton und der Anwendung von Fertigteilen. Beim IBM Gebäude gelang es Miguel Fisac, die Beton Fertigteile in einer übergeordnete Komposition anzuordnen. Die vertikalen Elemente mit V-förmigem Querschnitt werden alternierend angedroht, und dienen der Beschattung der Innenräume. Zudem wird durch diese Massnahme das Innere weitgehend verborgen, und dennoch ausreichend belichtet. Über dem freien und hohen Erdgeschoss folgen sechs Regelgeschosse und ein zurückversetztes Attikageschoss. Zwischen den einzelnen Stockwerken verlaufen an der Fassade horizontale Bänder, welche dem Gebäude eine Masstäblichkeit verleihen. Im Inneren ist der Grundriss so weit wie möglich freigespielt, und weist nur wenige Stützen auf. Erschliessungskern mit Treppe, Aufzügen und Nebenräume befinden sich in einem Kern an der Trennwand. Das Gebäude von Miguel Fisac wurde zu einem Markenzeichen für IBM.