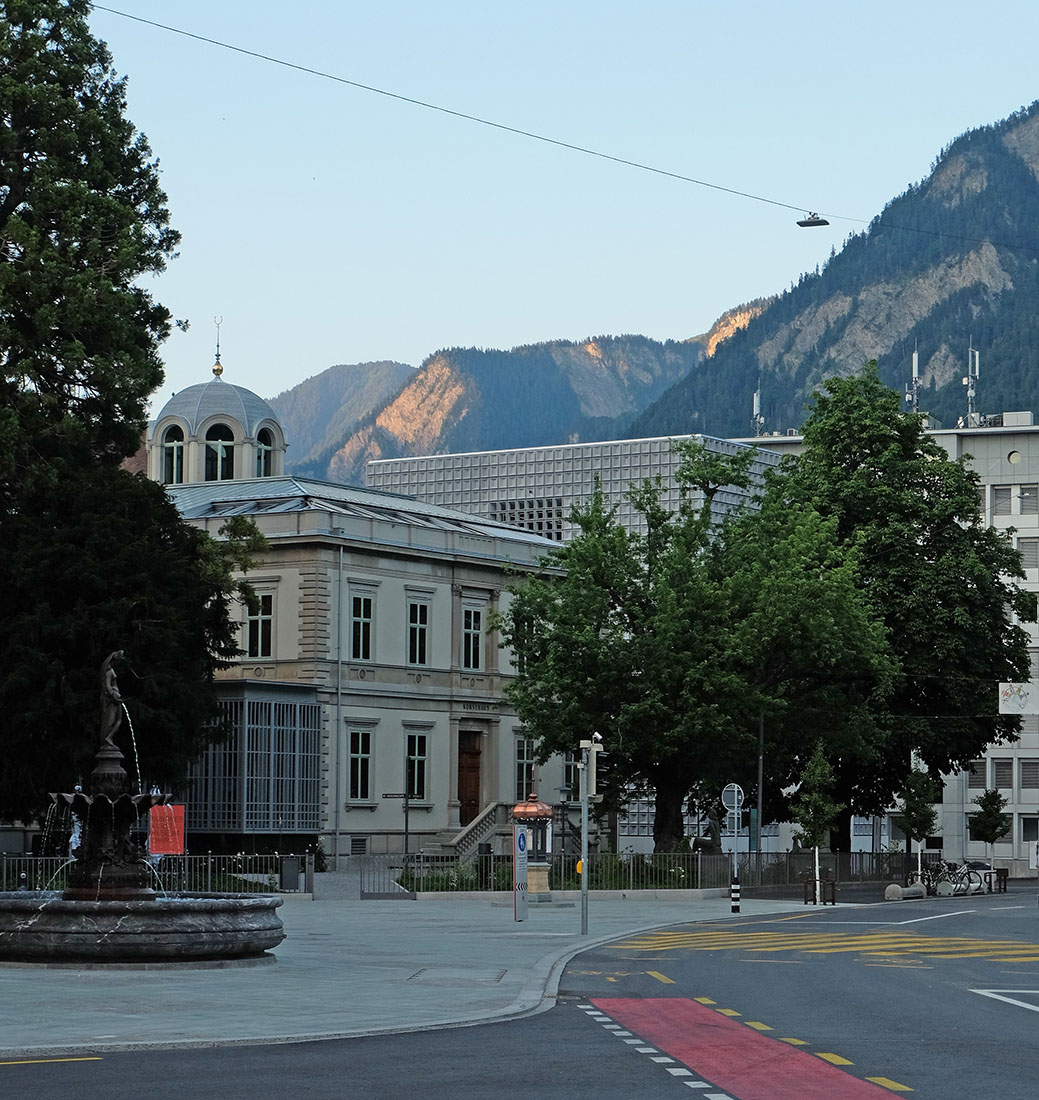 |
 |
 |
 |


BŁndner Kunstmuseum
Bahnhofstrasse 35, Chur
2011 - 2016
In
2011
an architectural competition for the extension of the
BŁndner
Kunstmuseum was carried out, and in early 2012 the design
by Barozzi
Veiga
was announced as the winning proposal. The task was to
design an
extension to the historic Villa Planta, to be accomodated
within the
borders of the quite limited parcel, making the design an
excercise of
integration within an intact urban ensemble. As a response
to the
limitations, Barozzi Veiga tried to minimize the exterior
volume and
were able to gain space for a new public area. The reduced
footprint of
the volume allowed for an extension of the existing garden
and results
in an improved cohesion of the ensemble. To achieve a
small and compact
volume, the architects inverted the logical order of the
program. This
inversion means, that the exhibition spaces are realized
below ground
level so that the emerging volume above street level only
contains the
public access spaces. The new extension appears as an
autonomous
building, although one of the main efforts of this project
was the
reinterpretation of the historic building in order to
establish a
refined dialogue between the two constructions. The
dialogue between
the two buildings is based on their classical structures
and their
ornamentation. The existing Villa Planta clearly refers to
Palladian
buildings, and both buildings are are based on a central
symmetrical
plan. In terms of ornamentation, the design by Barozzi
Veiga refers to
the Oriental influences of the Villa Planta. The facade,
consisting of
prefabricated concrete elements, is of an expressive
quality,
emphasizing the autonomy of the building. Only a short
time before the
planned openning of the extended art museum, a fire broke
out on the
construction site, preventing the ceremony. As a
conseqence the
inauguration was celebrated at the end of June 2016.