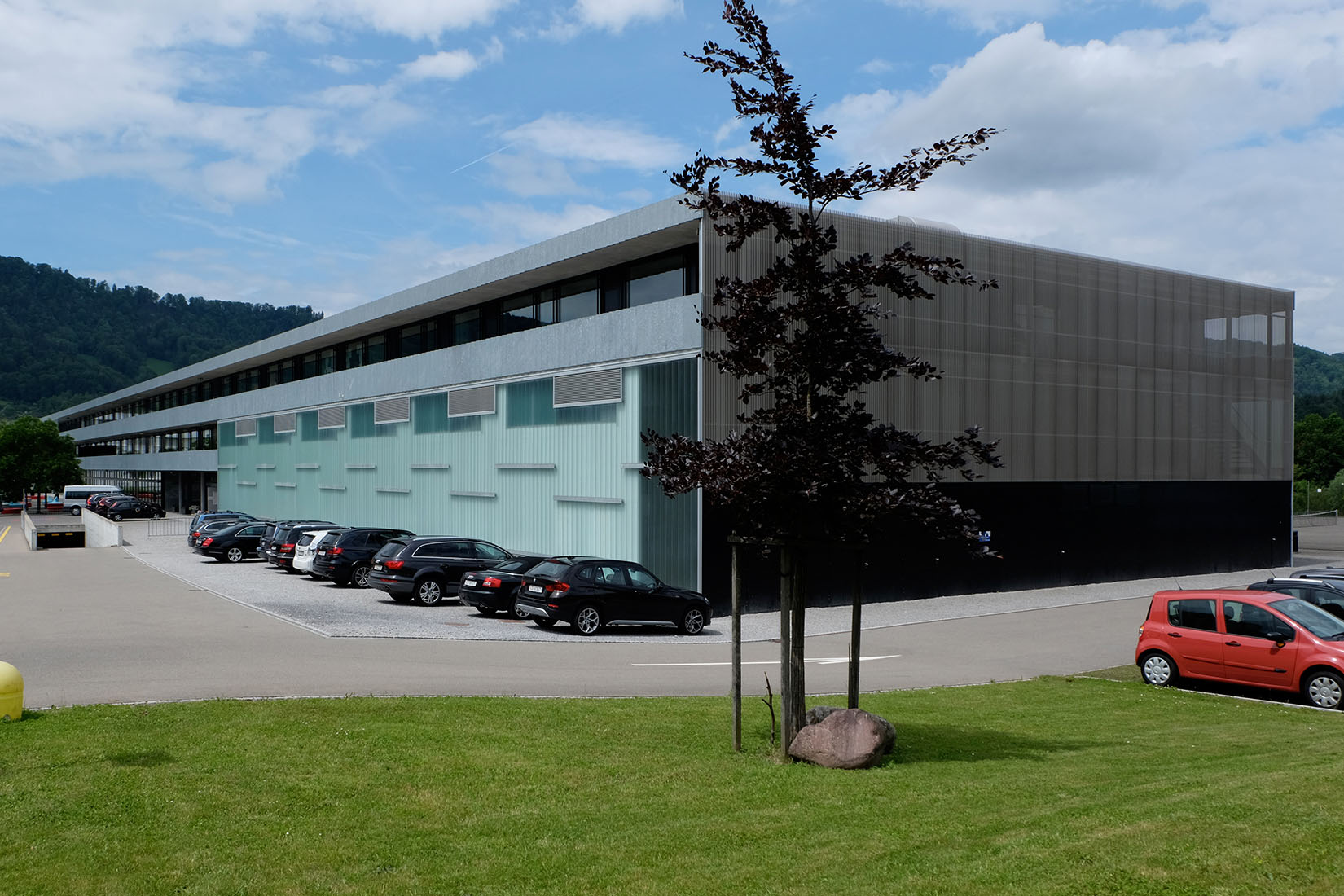 |
 |
 |
 |


Zurich International School
Eichenweg 2, Adliswil
2004 - 2008
Elongated,
stacked plateaus encompass the entire school’s program. The different
units – such as classrooms, gym, theater, library, laboratories and
parking garage – are all connected, both spatially and functionally.
The concept of a concentrated entity – with various uses, either next
to one another or on top of each other – allow a flexible assemblage of
modules, forming a spatially enticing learning and teaching
environment. Schools are a significant part of society, the place where
the proven, current, or impending is negotiated. They are the locus of
innovation. We envision the school as a lively organism, encompassing a
multitude of visual and spatial relations, an urban ensemble of
manifold connections. Diverse forms of exchange are to be promoted – as
pertaining to intellectual and emotional interaction: The school as a
think tank and place of production –a campus or workshop at the service
of future generations – the school as the place enticing social
communication.