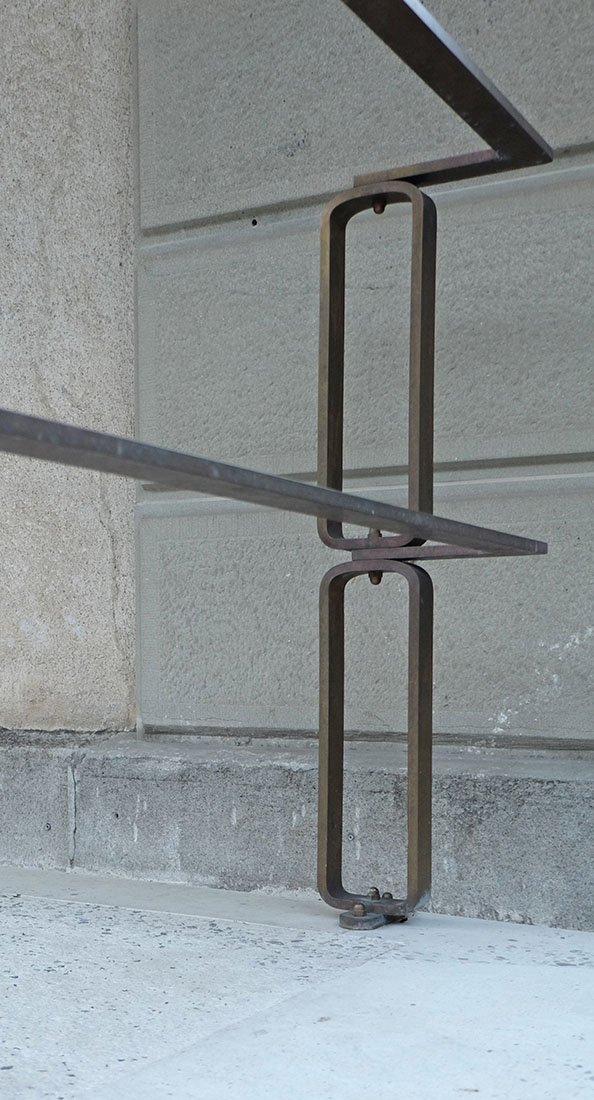 |
 |
 |
 |


Parliament’s entrance Canton Grisons
Masanserstrasse, Chur
2008 - 2010
The
new entrance to
the Grisons parliament building, designed by Valerio
Olgiati,
is the result of a successful competition proposal. The main
objective
of the competition was to make the entrance of the parliament
building
handicapped accessible. According to the architect, his
solution
provides the
building
itself and the institution it houses with a suitable identity
and a sumptuous, refined character. The main parts of the
intervention
consist of white, monolithic in situ concrete. To obtain the
white
concrete, white cement was mixed with white sand and gray
gravel from
the local area. A vast canopy, slightly projecting over the
edges of
the building, covers the access ramp. The canopy has a width
of 18
meters and a weight of 90 tons. It is supported by a massive,
elliptical-shaped slab of concrete and a single slender pillar
of
square crossection. The elliptical-shaped
slab
is slightly angled in relation to the facade of the parliament
building, and hides the entrance door. This slab is conceived
as a
hanging pillar, barely touches the floor and appears to hang
from the
canopy. The walking surface of the access ways has been
roughened. The
railings of the new entrance are ade of massive bronze
profiles.
Der von Valerio Olgiati entworfene neue Eingang zum Grossratgebäude des Kantons Graubünden ist das Ergebnis eines erfolgreichen Wettbewerbsvorschlags. Hauptziel des Wettbewerbs war es, den Eingang des Parlamentsgebäudes behindertengerecht zugänglich zu machen. Dem Architekten zufolge bietet seine Lösung dem Gebäude selbst und der Institution, die es beherbergt, eine angemessene Identität und einen prächtigen, veredelten Charakter. Die Hauptteile des Eingriffs bestehen aus weissem, monolithischem Ortbeton. Um den weissen Beton zu erhalten, wurde weisser Zement mit weissem Sand und grauem Kies aus der Umgebung gemischt. Ein grosses Vordach, das leicht über die Gebäudekanten hinausragt, deckt die Zugangsrampe ab. Dieses Vordach hat eine Breite von 18 Metern und ein Gewicht von 90 Tonnen. Es wird von einer massiven ellipsenförmigen Betonplatte und einer einzigen, schlanken Säule mit quadratischem Querschnitt getragen. Die ellipsenförmige Platte ist gegenüber der Fassade des Parlamentsgebäudes leicht abgewinkelt und verdeckt die Eingangstür. Diese Platte ist als hängender Pfeiler konzipiert, berührt kaum den Boden und scheint am Vordach zu hängen. Die Lauffläche der Zufgangswege wurde aufgeraut. Das Geländer des neuen Eingangs besteht aus massiven Bronzeprofilen.
Der von Valerio Olgiati entworfene neue Eingang zum Grossratgebäude des Kantons Graubünden ist das Ergebnis eines erfolgreichen Wettbewerbsvorschlags. Hauptziel des Wettbewerbs war es, den Eingang des Parlamentsgebäudes behindertengerecht zugänglich zu machen. Dem Architekten zufolge bietet seine Lösung dem Gebäude selbst und der Institution, die es beherbergt, eine angemessene Identität und einen prächtigen, veredelten Charakter. Die Hauptteile des Eingriffs bestehen aus weissem, monolithischem Ortbeton. Um den weissen Beton zu erhalten, wurde weisser Zement mit weissem Sand und grauem Kies aus der Umgebung gemischt. Ein grosses Vordach, das leicht über die Gebäudekanten hinausragt, deckt die Zugangsrampe ab. Dieses Vordach hat eine Breite von 18 Metern und ein Gewicht von 90 Tonnen. Es wird von einer massiven ellipsenförmigen Betonplatte und einer einzigen, schlanken Säule mit quadratischem Querschnitt getragen. Die ellipsenförmige Platte ist gegenüber der Fassade des Parlamentsgebäudes leicht abgewinkelt und verdeckt die Eingangstür. Diese Platte ist als hängender Pfeiler konzipiert, berührt kaum den Boden und scheint am Vordach zu hängen. Die Lauffläche der Zufgangswege wurde aufgeraut. Das Geländer des neuen Eingangs besteht aus massiven Bronzeprofilen.