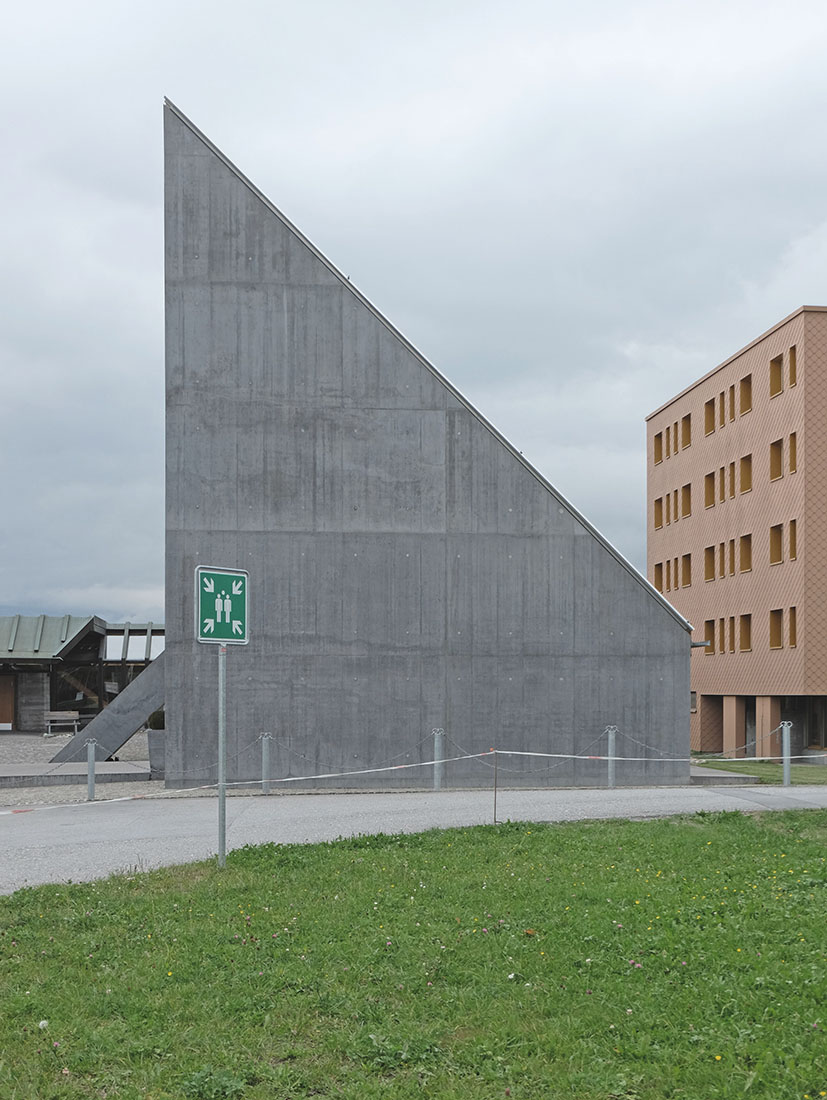 |
 |
 |
 |


Plantahof Auditorium
Plantahof 1, Landquart
2008 - 2010
The
Plantahof is an educational center, agricultural advisory center and
experimental farm of the canton of Grisons. Due to the constant
development of the branch, an architectural competition for a new
auditorium was announced in 2008. A room for events with large numbers
of people was required to avoid the outsourcing of major seminars. The
new auditorium should be easy to reach for foreign visitors and easy to
find. The competition was won by Valerio Olgiati.
However, the executed building has little in common with the original
proposal. Originally the auditorium covered with a saddle roof was
connected to the existing building. The actually built auditorium is
detached from the main building and precisely sited within in the
existing facility. The new building spatially defines the square in
front of the main entrance and the canteen. The clear-cut volume of
anthracite-colored concrete with a striking pent roof gives the
impression of a simple hut. It appears as a minimalist building of the
structural expressionism. A simple rectangle forms the floor plan,
while the cross section shows the steep pent roof, which forms an
acute-angled triangle. The eaves of the tin roof are pulled far down,
while the ridge rises high up on the entrance side . This tall ridge
wall is penetrated by a diagonal support strut. Even inside, this
central support is perceived as a dominant element and touches the
steeply sloping roof. The outer walls are perforated only by two
openings, so that the interior is in semi-darkness. The two windows
face each other and offer views of the new square and the Prättigau
valley. The building by Valerio Olgiati succeeds in setting a focal
point in a central location within the chaotic conglomerate of the
various construction periods. The new multi-purpose auditorium can
accommodate from 130 to 180 people.
Der Plantahof ist eine Bildungsstätte, landwirtschaftliche Beratungsstelle und Versuchsbetrieb des Kantons Graubünden. Aufgrund der steten Weiterentwicklung des Betriebs wurde im Jahr 2008 ein Architekturwettbewerb für einen neuen Hörsaal ausgeschrieben. Gefordert wurde ein Raum für Veranstaltung mit grosser Personenbelegung, um eine Auslagerung von grösseren Seminaren zu vermeiden. Der neue Hörsaal sollte für auswärtige Besucher einfach zu erreichen und gut auffindbar sein. Gewonnen wurde der Wettbewerb von Valerio Olgiati. Allerdings hat das ausgeführte Gebäude kaum mehr etwas mit seinem ursprünglichen Vorschlag gemein. Ursprünglich war der von einem Satteldach gedeckte Hörsaal mit dem bestehenden Gebäude verbunden. Das tatsächlich gebaute Auditorium wurde vom Hauptgebäude abgerückt und präzise in die bestehende Anlage gesetzt. Dadurch wird der Platz vor dem Haupteingang und der Mensa räumlich definiert. Das klar geschnittene Volumen aus anthrazitfarbenem Beton mit markanten Pultdach erweckt den Eindruck einer einfachen Hütte. Es erscheint als minimalistisches Gebäude des strukturellen Expressionismus. Ein simples Rechteck bildet den Grundriss, der Querschnitt zeigt hingegen ein steiles Pultdach, welches ein spitzwinkliges Dreieck bildet. Die Traufe des Blechdaches ist weit hinuntergezogen, während dem der First zur Eingangsseite hoch aufragt. Diese hohe, Firstwand wird von einer diagonalen Stützstrebe durchdrungen. Auch im Inneren ist diese zentrale Stütze als dominantes Element wahrnehmbar und trifft auf das steil geneigte Dach. Die Aussenwände werden lediglich von zwei Öffnungen durchbrochen, so dass der Innenraum im Halbdunkel liegt. Die beiden Fenster liegen sich gegenüber und ermöglichen Ausblicke auf den neuen Platz und in das Prättigau Tal. Dem Gebäude von Valerio Olgiati gelingt es im Konglomerat der verschiedenen Bauteappen einen Schwerpunkt an zentraler Lage zu setzen. Der neue Mehrzweck Hörsaal bietet Platz für 130 bis 180 Personen.
Der Plantahof ist eine Bildungsstätte, landwirtschaftliche Beratungsstelle und Versuchsbetrieb des Kantons Graubünden. Aufgrund der steten Weiterentwicklung des Betriebs wurde im Jahr 2008 ein Architekturwettbewerb für einen neuen Hörsaal ausgeschrieben. Gefordert wurde ein Raum für Veranstaltung mit grosser Personenbelegung, um eine Auslagerung von grösseren Seminaren zu vermeiden. Der neue Hörsaal sollte für auswärtige Besucher einfach zu erreichen und gut auffindbar sein. Gewonnen wurde der Wettbewerb von Valerio Olgiati. Allerdings hat das ausgeführte Gebäude kaum mehr etwas mit seinem ursprünglichen Vorschlag gemein. Ursprünglich war der von einem Satteldach gedeckte Hörsaal mit dem bestehenden Gebäude verbunden. Das tatsächlich gebaute Auditorium wurde vom Hauptgebäude abgerückt und präzise in die bestehende Anlage gesetzt. Dadurch wird der Platz vor dem Haupteingang und der Mensa räumlich definiert. Das klar geschnittene Volumen aus anthrazitfarbenem Beton mit markanten Pultdach erweckt den Eindruck einer einfachen Hütte. Es erscheint als minimalistisches Gebäude des strukturellen Expressionismus. Ein simples Rechteck bildet den Grundriss, der Querschnitt zeigt hingegen ein steiles Pultdach, welches ein spitzwinkliges Dreieck bildet. Die Traufe des Blechdaches ist weit hinuntergezogen, während dem der First zur Eingangsseite hoch aufragt. Diese hohe, Firstwand wird von einer diagonalen Stützstrebe durchdrungen. Auch im Inneren ist diese zentrale Stütze als dominantes Element wahrnehmbar und trifft auf das steil geneigte Dach. Die Aussenwände werden lediglich von zwei Öffnungen durchbrochen, so dass der Innenraum im Halbdunkel liegt. Die beiden Fenster liegen sich gegenüber und ermöglichen Ausblicke auf den neuen Platz und in das Prättigau Tal. Dem Gebäude von Valerio Olgiati gelingt es im Konglomerat der verschiedenen Bauteappen einen Schwerpunkt an zentraler Lage zu setzen. Der neue Mehrzweck Hörsaal bietet Platz für 130 bis 180 Personen.