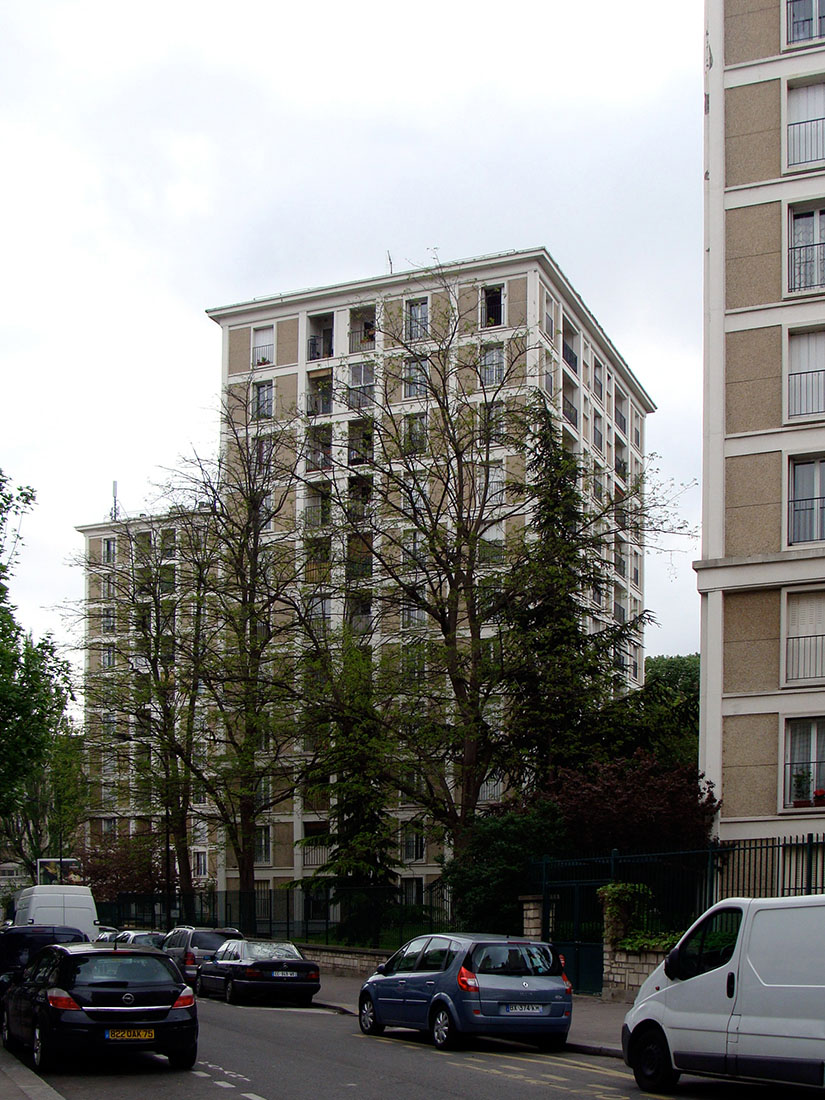 |
 |
 |
 |

Apartment Buildings Pantin - Paris
This
is one of the major projects in the Paris region and a flagship project
of the Ministry of Reconstruction and Urbanism, exposed at the Salon
des Arts in 1951.
The architect Denis Honegger, a student of Auguste Perret was entrusted with this major operation. The ministry also made an operation in the "industrial sector",
meaning a construction site where experimenting included new prefabrication techniques. Providing more than 2000 flats in this "living unit",
this project began with the destruction of the slum. It was indeed envisioned a city with a new parish church, church halls, cultural center, communal rooms,
library, exhibition and concert halls, as well as school groups, green spaces, a market, a bus station and 500 garage spaces. The overall urban renewal project,
which was in many respects experimental, lasted much longer than expected. The project was slowed by the cost of land acquisition and as cleared of all its equipment
components to be confined to housing. The church was eventually spared and only 795 public housing units were concluded, in contrast to the 2000 planned units.
Made between 1953 and 1978, this operation mixes social and condominium. The renovation began with the development of the created route, the Avenue of May 8, 1945,
with four towers to the north, south combs four buildings and a bar along the avenue. Furthermore, Honegger designed a building of 25 apartments in the same style as
the rest of "residential unit" (1955 to 1960). The other pole of the operation is on the current Jean-Lolive Avenue with a mix of shops (including a gas station) and housing.
Most of the structural elements (beams, window frames, cornices, etc.) have been pre-fabricated and the framework made of reinforced concrete has been cast in place,
adhering to a system of regular spans of 3,24m and identical supports.
The architect Denis Honegger, a student of Auguste Perret was entrusted with this major operation. The ministry also made an operation in the "industrial sector",
meaning a construction site where experimenting included new prefabrication techniques. Providing more than 2000 flats in this "living unit",
this project began with the destruction of the slum. It was indeed envisioned a city with a new parish church, church halls, cultural center, communal rooms,
library, exhibition and concert halls, as well as school groups, green spaces, a market, a bus station and 500 garage spaces. The overall urban renewal project,
which was in many respects experimental, lasted much longer than expected. The project was slowed by the cost of land acquisition and as cleared of all its equipment
components to be confined to housing. The church was eventually spared and only 795 public housing units were concluded, in contrast to the 2000 planned units.
Made between 1953 and 1978, this operation mixes social and condominium. The renovation began with the development of the created route, the Avenue of May 8, 1945,
with four towers to the north, south combs four buildings and a bar along the avenue. Furthermore, Honegger designed a building of 25 apartments in the same style as
the rest of "residential unit" (1955 to 1960). The other pole of the operation is on the current Jean-Lolive Avenue with a mix of shops (including a gas station) and housing.
Most of the structural elements (beams, window frames, cornices, etc.) have been pre-fabricated and the framework made of reinforced concrete has been cast in place,
adhering to a system of regular spans of 3,24m and identical supports.
