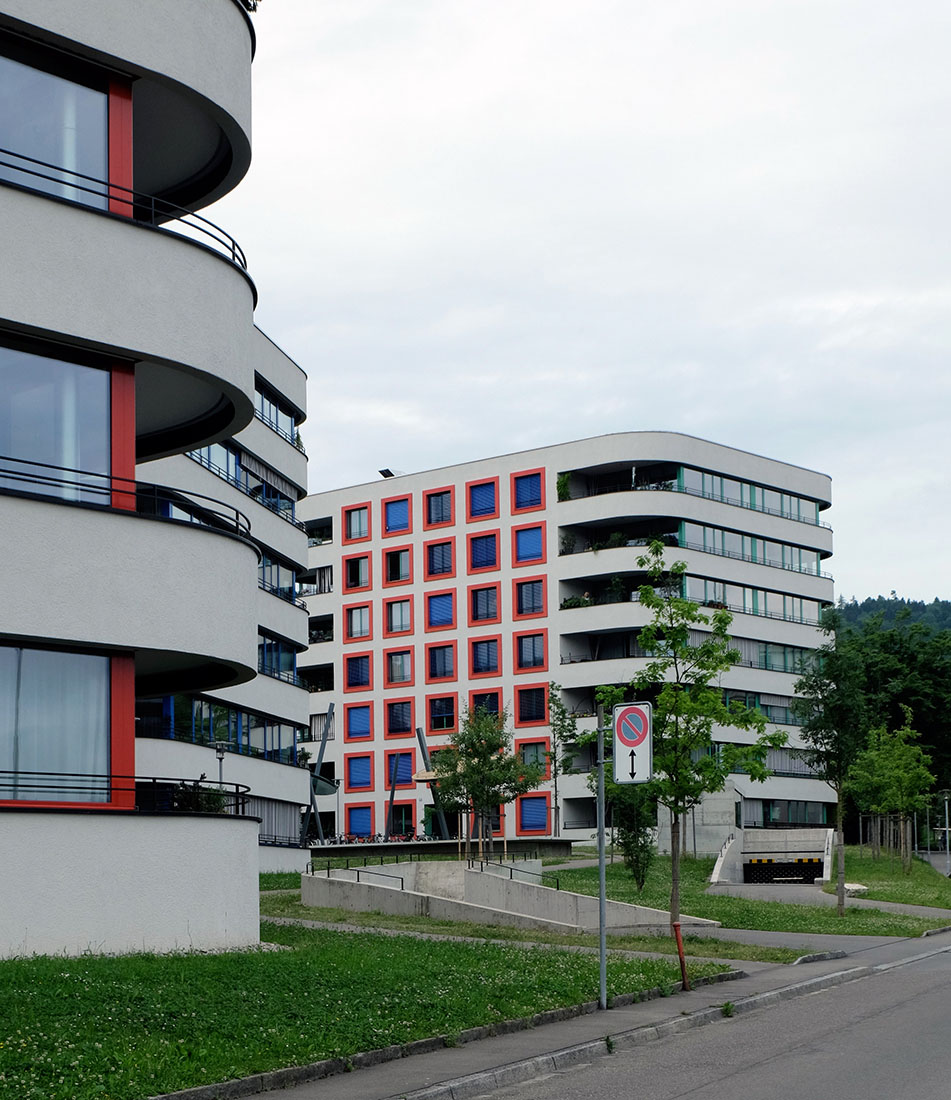 |
 |
 |
 |


Cooperativ Housing Sunnige Hof
Else Züblin Strasse, Zürich
2009 - 2012
After
the millennium, the cooperative housing associations have strongly
driven the structural consolidation in the city of Zurich with new
constructions.
After initial hesitations, the high demand for apartments in the city of Zurich, led to the logical conclusion that available reserves have been exploited.
In the city district Albisrieden, only little outside of the centre, there is still a great potential to unencumbered exploitation reserves in the settlements of the postwar period.
The cooperative "Sunnige Hof" now used these reserves with the new buildings by Burkhalter & Sumi. Six existing buildings, which were designed by
the architects Sauter & Dirler in 1948, were demolished, and replaced by six new buildings. With their six floors the new buildings are two stories higher than the old ones,
moreover they are also quite a lot wider. The buildings claim more space and therefore establish a new urban pattern. With the seemingly randomly scattered volumes on
the site the limits of the structural consolidation are deliberately explored. The rounded corners make the building "soft" and the outer space flowing and dynamic.
At the same time they are a striking element with a certain recognition value as a unique feature. Inside the six new buildings are very efficiently organized.
A single staircase in each building gives acces to four apartments per floor. Each of the apartments is suitable for families. The plan shows neutral rooms,
a spacious living-dining room with adjoining loggia.
After initial hesitations, the high demand for apartments in the city of Zurich, led to the logical conclusion that available reserves have been exploited.
In the city district Albisrieden, only little outside of the centre, there is still a great potential to unencumbered exploitation reserves in the settlements of the postwar period.
The cooperative "Sunnige Hof" now used these reserves with the new buildings by Burkhalter & Sumi. Six existing buildings, which were designed by
the architects Sauter & Dirler in 1948, were demolished, and replaced by six new buildings. With their six floors the new buildings are two stories higher than the old ones,
moreover they are also quite a lot wider. The buildings claim more space and therefore establish a new urban pattern. With the seemingly randomly scattered volumes on
the site the limits of the structural consolidation are deliberately explored. The rounded corners make the building "soft" and the outer space flowing and dynamic.
At the same time they are a striking element with a certain recognition value as a unique feature. Inside the six new buildings are very efficiently organized.
A single staircase in each building gives acces to four apartments per floor. Each of the apartments is suitable for families. The plan shows neutral rooms,
a spacious living-dining room with adjoining loggia.