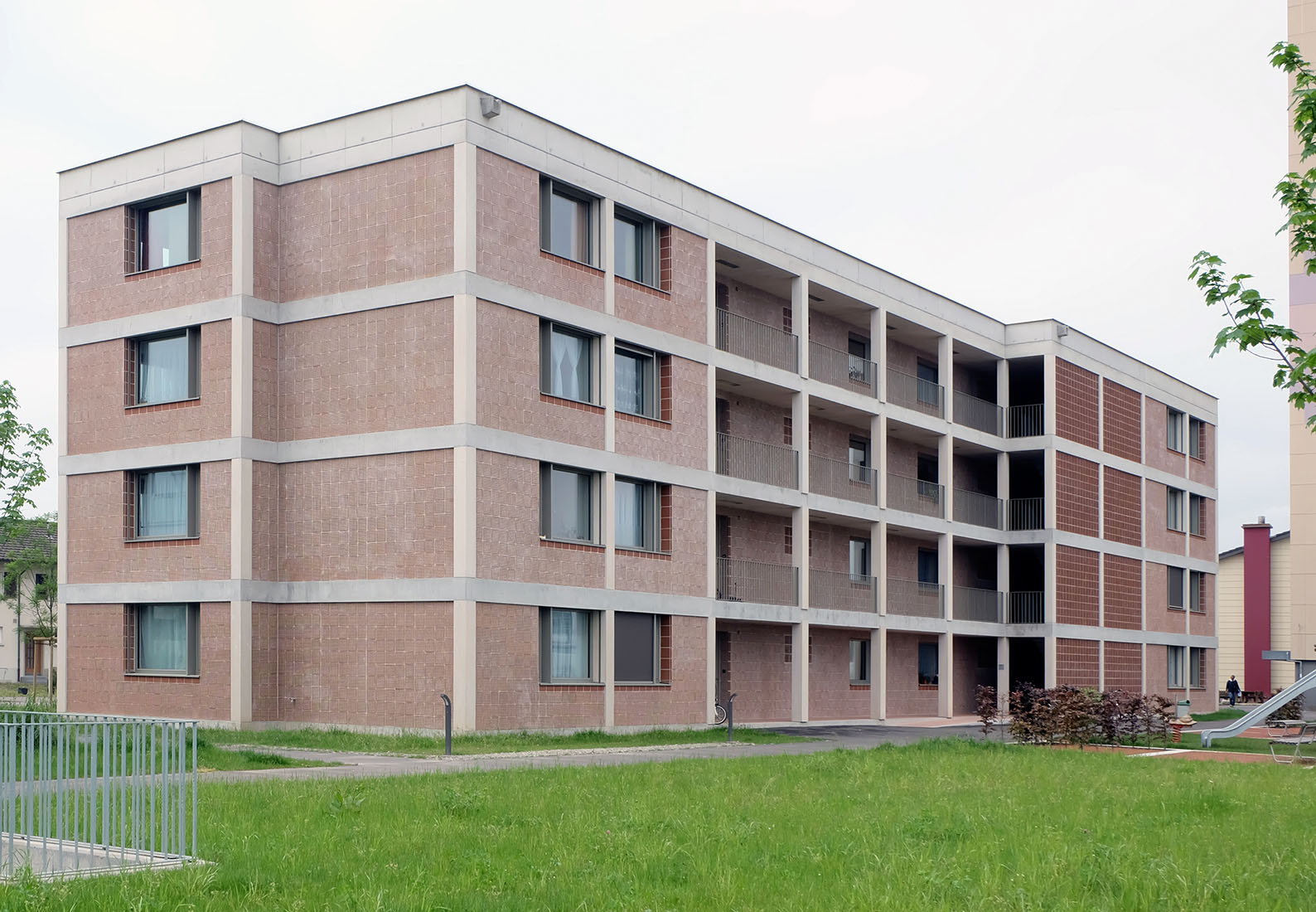 |
 |
 |
 |


Cooperative Apartment Building
Ringstrasse Nord, Lenzburg
2015
Two
existing buildings on the Ringstrasse are replaced with a long
street-accompanying volume. Form, scale and orientation refer to the
neighbouring high-rise volumes and also to a nearby highway. The
building reacts to the heavy noise pollution with the orientation of
the living rooms facing away from the noise source. Appropriately, a
covered walkway is proposed as a reference to affordable social
housing. Furthermore, the outside spatial arrangement reacts to the
conditions of place and achieves a strong connection to the building
through geometry and materiality. The facade has been developed as a
spatial, structured relief and refers to the internal load bearing
structure. Clinker bricks used as "filling elements" and load bearing
plates in various forms lend to the building’s characterful feature.
The new compact facade - which is based on a standard acoustic stone -
is an innovation, which has been developed in cooperation with Keller
brickyards (Pfungen). The new facade system, based on a highly
insulated façade, aims to develop a reasonable, long-lasting and robust
façade that not in the least fulfill its users needs. (Text: Boltshauser Architekten)
Die zwei bestehenden Genossenschaftsbauten an der Ringstrasse Nord werden durch ein längliches strassenbegleitendes Volumen ersetzt. Form, Massstab und Ausrichtung beziehen sich auf das benachbarte Hochhausvolumen, sowie auf eine nahe gelegene Autobahn. Das Gebäude reagiert auf die starke Lärmimmission mit der Ausrichtung der Wohnräume auf die lärmabgewandte Seite. Entsprechend ist eine Laubengangerschliessung entwickelt worden, welche auch als Referenz zum genossenschaftlichen Wohnen gedacht ist. Auch die Aussenraumgestaltung reagiert auf die Gegebenheiten des Ortes, schafft durch geometrische Bezüge und Materialität einen starken Bezug zum Gebäude. Die Fassade ist als raumbildendes, strukturiertes Relief entwickelt worden und bezieht sich auf die innere Tragstruktur. Klinkersteine werden als „Füllelemente“ und tragende Scheiben in unterschiedlicher Form eingesetzt und verleihen dem Gebäude sein charakterstiftendes Merkmal. Die neu entwickelte Kompaktfassade - welche auf einem Standardakustikstein basiert - ist eine Innovation, die in Zusammenarbeit mit den Keller Ziegeleien (Pfungen) entwickelt worden ist. Mit dem neuartigen Fassadensystem - auf der Basis einer hochgedämmten Fassade - wurde versucht, eine kostengünstige, langlebige und robuste Fassade zu entwickeln, welche nicht zuletzt auch den Nutzern gerecht werden soll. (Text: Boltshauser Architekten)
Die zwei bestehenden Genossenschaftsbauten an der Ringstrasse Nord werden durch ein längliches strassenbegleitendes Volumen ersetzt. Form, Massstab und Ausrichtung beziehen sich auf das benachbarte Hochhausvolumen, sowie auf eine nahe gelegene Autobahn. Das Gebäude reagiert auf die starke Lärmimmission mit der Ausrichtung der Wohnräume auf die lärmabgewandte Seite. Entsprechend ist eine Laubengangerschliessung entwickelt worden, welche auch als Referenz zum genossenschaftlichen Wohnen gedacht ist. Auch die Aussenraumgestaltung reagiert auf die Gegebenheiten des Ortes, schafft durch geometrische Bezüge und Materialität einen starken Bezug zum Gebäude. Die Fassade ist als raumbildendes, strukturiertes Relief entwickelt worden und bezieht sich auf die innere Tragstruktur. Klinkersteine werden als „Füllelemente“ und tragende Scheiben in unterschiedlicher Form eingesetzt und verleihen dem Gebäude sein charakterstiftendes Merkmal. Die neu entwickelte Kompaktfassade - welche auf einem Standardakustikstein basiert - ist eine Innovation, die in Zusammenarbeit mit den Keller Ziegeleien (Pfungen) entwickelt worden ist. Mit dem neuartigen Fassadensystem - auf der Basis einer hochgedämmten Fassade - wurde versucht, eine kostengünstige, langlebige und robuste Fassade zu entwickeln, welche nicht zuletzt auch den Nutzern gerecht werden soll. (Text: Boltshauser Architekten)