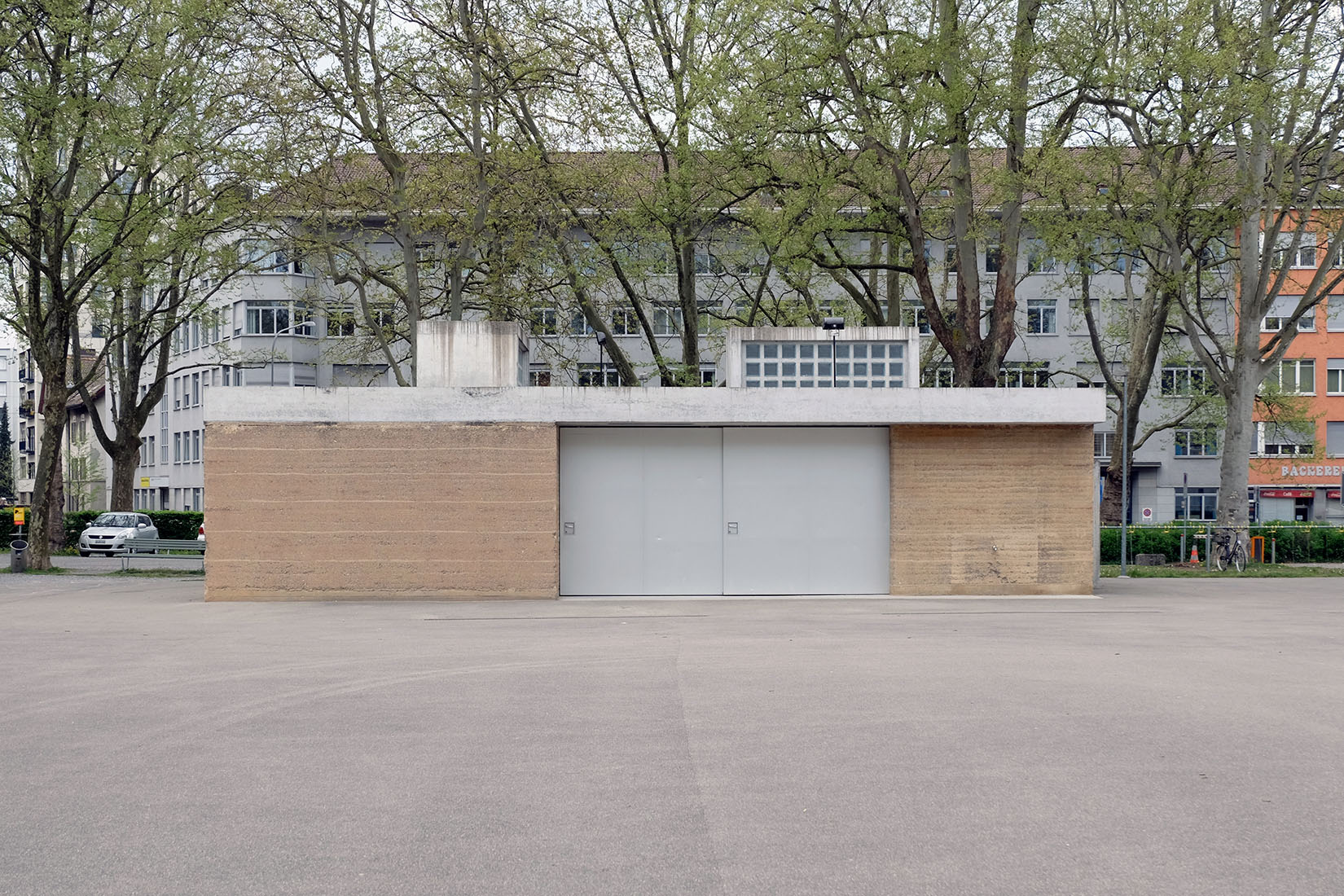 |
 |
 |
 |


Utility Buildings Sportsfacility Sihlhölzli
Manessestrasse, Zürich
2002
The sports facility Sihlhölzli, located between two former creeks was conceived strictly symmetrical in 1932 by Zurich city architect Hermann Herter.
Today the neoclassical gym building and the adjoining bandstand by Robert Maillart are a protected monument. The arrangement of the new smaller structures, designed by Boltshauser Architekten
emphasizes the interpretation of the sports facilityas a park-like exterior space, which spans around the central gym. The constructions are therefore predisposed
symmetrical in relation to the the axis of the ensemble. At the same time the frontal and central symmetric overall character of the system shifts almost imperceptibly
through the lateral position of the two-story tower with timing equipment at the other end of the area. The structure and materialization of the buildings are finely balanced
to each adjacent surrounding space according to their different function and meaning. Translucent walls of glass blocks relate to the urban environment, while shear walls
made of rammed earth relate to the landscape. The haptic layers layers of rammed earth emphasize the sculptural character, while their imperfection and craftsmanship
contrasts with the sharp-edged concrete slabs.