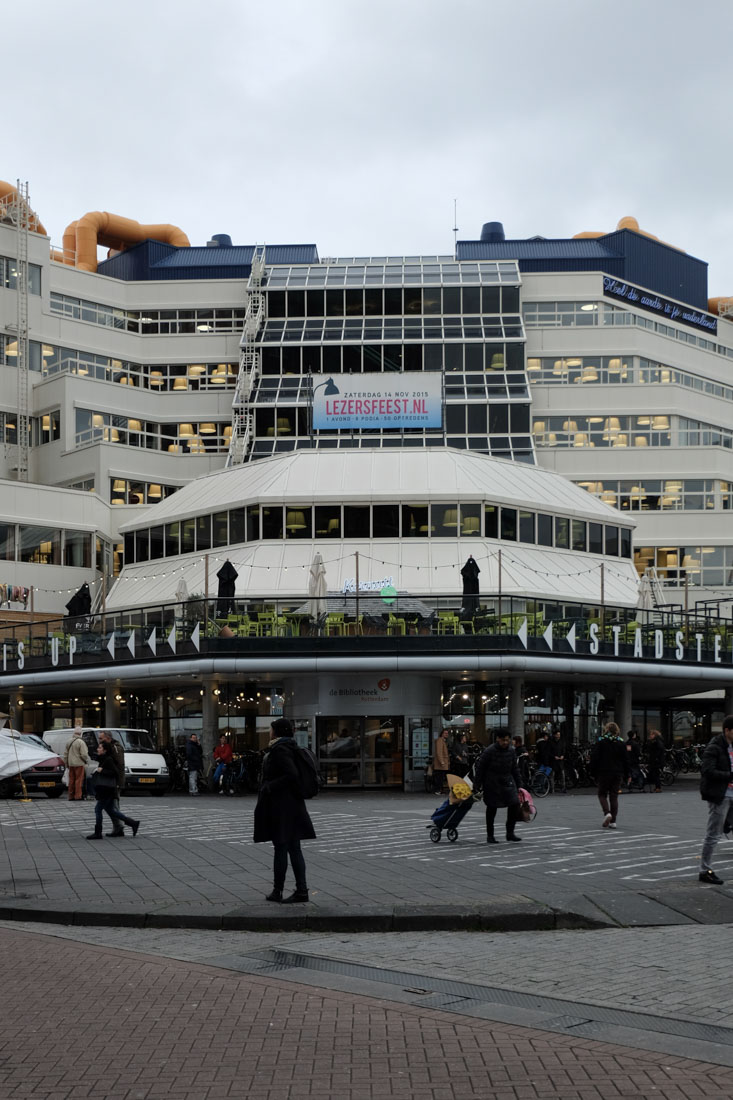 |
 |
 |
 |

Central Library Rotterdam
Hoogstraat 110, Rotterdam
1977 - 1983
The
Rotterdam Central Library was built between 1977 and 1983
according to a design by the architectural firm van
den Broek Bakema. The library's collection of around
400,000 books is spread over six levels in the form of
steps. The different levels are connected by escalators,
which are located in an overheight room under a glass
cascade. The staff areas and administrative rooms are
grouped together in a rectangular volume. In addition, the
building houses a café, a small theatre as well as a
newspaper reading room and an information centre. Storage
rooms and elevators are located in the core of the
building. The appearance of the building is characterised
by the extensive use of 45° angles in the ground plan and
elevation. The façades show a regular alternation between
parapet and window bands. The ground floor zone is
strongly open to the public areas. The yellow-coloured
technical installations on the façades, which are
distantly reminiscent of the Centre Pompidou in Paris, are
characteristic. The interiors of the central library are
constantly being adapted to the changing needs of the
users.
Die
Rotterdamer Zentralbibliothek entstand in den Jahren 1977
bis 1983 nach einem Entwurf des Architekturbüros van
den Broek Bakema. Auf sechs stufenförmig angelegten
Ebenen verteilt sich der Bestand von rund 400'000 Büchern.
Die unterschiedlichen Ebenen werden über Rolltreppen
verbunden, welche sich in einem überhohen Raum unter einer
Glaskaskade befinden. Die Personalbereiche und
Verwaltungsräume sind in einem rechteckigen Volumen
zusammengefasst. Zudem birgt das Gebäude ein Café, ein
kleines Theater sowie ein Zeitungslesesaal und ein
Informationszentrum. Im Kern des Gebäudes befinden sich
Lagerräume und Aufzüge. Die Erscheinung des Gebäudes wird
durch die umfassende Anwendung von 45° Winkeln in
Grundriss und Aufriss charakterisiert. Die Fassaden zeigen
ein regelmässigen Wechsel zwischen Brüstungs- und
Fensterbändern. Die Erdgeschosszone ist zu den
öffentlichen Bereichen stark geöffnet. Charakteristisch
sind die gelb eingefärbten technischen Installationen an
den Fassaden, welche entfernt an das Centre Pompidou in
Paris erinnern. Die Innenräume der Zentralbibliothek
werden laufend an die sich verändernden Bedürfnisse der
Nutzer angepasst.
