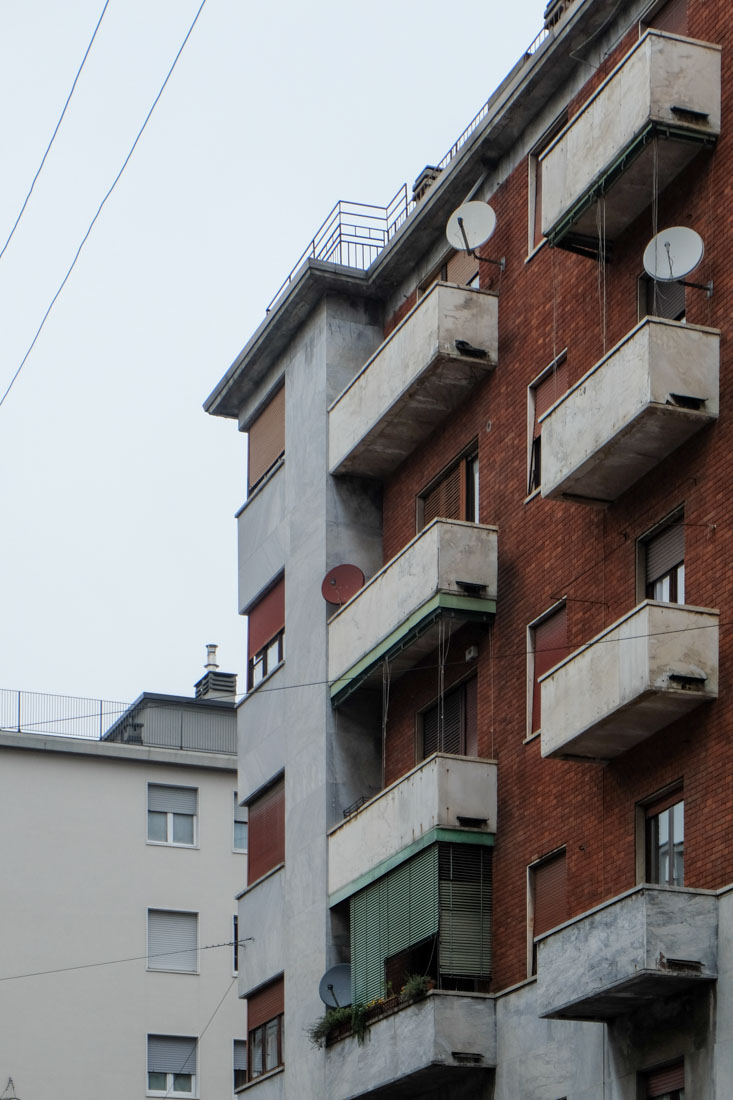 |
 |
 |
 |


Apartment Building
Via Mosè Bianchi 22
1934
The
Mosè Bianchi 22 house was built in 1934 by architects Mario
Asnago and Claudio Vender.
The mostly six-storey building is terminated by a slightly
protruding
roof and occupies a corner parcel at the intersection of two
neighborhood streets. The residential building assumes the
heights of
the two neighboring buildings. On one side, the facade with
its six
floors is directly connected to the neighboring house. On
the other
side, the facade is set back and reduced in height in order
to be
connected to the neighboring house. The street corner is
emphasized by
a distinct volume, which fuses on both sides with the
balconies. This
bay window-like volume protrudes above the ground floor and
extends to
the roof edge. This bay window-like volume is adorned with
corner
windows. The facade of the ground floor and first floor are
clad with
natural stone slabs and form the base of the building. The
facade abov
this base is clad with red-brown clinker tiles. All
balconies and the
bay window are clad in the same natural stone slabs as the
base.
Das Wohnhaus Mosè Bianchi 22 entstand im Jahr 1934 nach einem Entwurf der Architekten Mario Asnago und Claudio Vender. Das mehrheitlich sechsgeschossige Gebäude wird von einem leicht vorstehenden Dach abgeschlossen, und besetzt eine Eckparzelle an der Kreuzung zweier Quartierstrassen. Das Wohnhaus nimmt die Höhen der beiden Nachbargebäude auf. Auf der einen Seite ist die Fassade mit ihren sechs Stockwerken direkt an das Nachbarhaus angeschlossen. Auf der ander Seite wird die Fassade etwsa zurückversetzt und in der Höhe reduziert um wiederum an das Nachbarhaus anzuschliessen. Die Strassenecke wird durch ein erkartiges Volumen, welches beidseitig mit Balkonen verschmilzt, betont. Dieser Erker kragt über dem Erdgeschoss aus und reicht bis zur Dachkante. Die Eckfenster greifen über die beiden Seiten des Erkers. Die Fassade von Erdgeschoss und 1. Obergeschoss sind mit Natursteinplatten verkleidet, und bilden den Sockel des Gebäudes. Darüber ist die Fassade mit rot-braunen Klinkerplatten verkleidet. Alle Balkone und der Erker sind in den selben Natursteinplatten verkleidet wie der Sockel.
Das Wohnhaus Mosè Bianchi 22 entstand im Jahr 1934 nach einem Entwurf der Architekten Mario Asnago und Claudio Vender. Das mehrheitlich sechsgeschossige Gebäude wird von einem leicht vorstehenden Dach abgeschlossen, und besetzt eine Eckparzelle an der Kreuzung zweier Quartierstrassen. Das Wohnhaus nimmt die Höhen der beiden Nachbargebäude auf. Auf der einen Seite ist die Fassade mit ihren sechs Stockwerken direkt an das Nachbarhaus angeschlossen. Auf der ander Seite wird die Fassade etwsa zurückversetzt und in der Höhe reduziert um wiederum an das Nachbarhaus anzuschliessen. Die Strassenecke wird durch ein erkartiges Volumen, welches beidseitig mit Balkonen verschmilzt, betont. Dieser Erker kragt über dem Erdgeschoss aus und reicht bis zur Dachkante. Die Eckfenster greifen über die beiden Seiten des Erkers. Die Fassade von Erdgeschoss und 1. Obergeschoss sind mit Natursteinplatten verkleidet, und bilden den Sockel des Gebäudes. Darüber ist die Fassade mit rot-braunen Klinkerplatten verkleidet. Alle Balkone und der Erker sind in den selben Natursteinplatten verkleidet wie der Sockel.