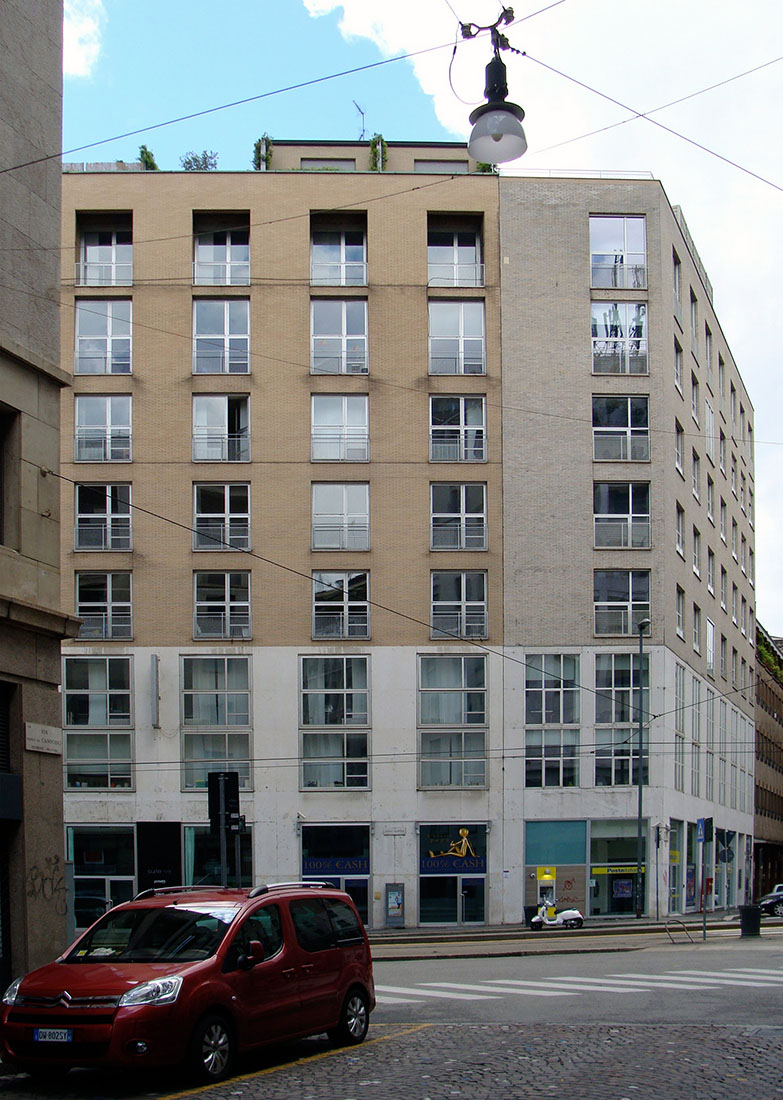 |
 |
 |
 |


Office and Commercial Building
Via Alberico Albricci 8, Milano
1939 - 1942
This
building belongs to a group of constructions designed by Mario Asnago
and Claudio Vender. They were all designed between 1939 and 1956.
This building was realized as the first of this group, and was accomplished in 1942. It faces the via Albricci, which was newly envisioned by the town planning.
One of the great difficulties in the desing of this building was to comply with the complex restraints of the zoning and building code. But the realized
building featers a fašade design of an abstract rigour, as it is typical for the architecture by the architects Asnago and Vender.
The base of the building is clad with natural stone and appears to consist of a ground floor and a first floor of great ceiling height, but in comparision with
the neighbourng building, it becomes obvious, that this base consists of three floors. The upper part of the construction has five stories and is clad with clinker.
This part of the building is perforated by the constant repetition of a large square window with a partition into four smaller squares. This fašade grid
is interrupted on the narrow side of the building by a few larger windows with another subdivision. On the longer elevation, the windows of the top floor are
recessed a little behind the line of the fašade.
This building was realized as the first of this group, and was accomplished in 1942. It faces the via Albricci, which was newly envisioned by the town planning.
One of the great difficulties in the desing of this building was to comply with the complex restraints of the zoning and building code. But the realized
building featers a fašade design of an abstract rigour, as it is typical for the architecture by the architects Asnago and Vender.
The base of the building is clad with natural stone and appears to consist of a ground floor and a first floor of great ceiling height, but in comparision with
the neighbourng building, it becomes obvious, that this base consists of three floors. The upper part of the construction has five stories and is clad with clinker.
This part of the building is perforated by the constant repetition of a large square window with a partition into four smaller squares. This fašade grid
is interrupted on the narrow side of the building by a few larger windows with another subdivision. On the longer elevation, the windows of the top floor are
recessed a little behind the line of the fašade.