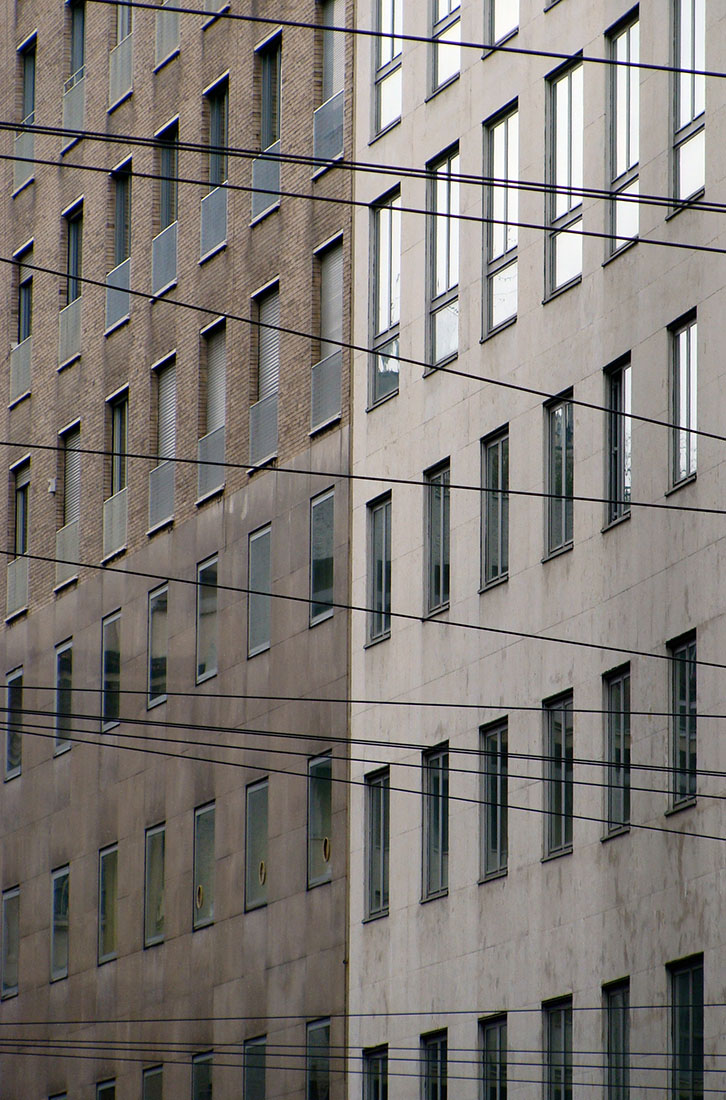 |
 |
 |
 |


Office and Commercial Building
Via Alberico Albricci 10, Milano
1953 - 1956
This
building,
located on the Via Alberico Albricci 10 concludes a group
of
costructions designed and built by the architects Mario
Asnago and
Claudio Vender
between 1939 and 1956. As we are used by these two architects, the design of this building is based upon a concept of rigorous abstraction. The elevations
are of a very graphic layout and highlight the smoot surface, which is made of natural stone in this case. This is the only building in this group that does not
show a differentiation in materials. The whole construction, located on a prominent street corner is of a uniform material appearance, just with a sublime
differentiation in the dimensions of the stone panels. The volume of this building extends between the street corner and the square and defines
the configuration of the surrounding space with its body. In comparision with the two neighbouring desings by the same architects, this building
doesn't show a high base. The ground floor is marked by large windows, reducing the facade to a rhythm of pillars. The three following stories
have smaller windows, and give more presence to the stone, while the next four floors above are marked by the constant repetition of a large
vertical window format. The top floor dissolves and the volume merges with the sky.
between 1939 and 1956. As we are used by these two architects, the design of this building is based upon a concept of rigorous abstraction. The elevations
are of a very graphic layout and highlight the smoot surface, which is made of natural stone in this case. This is the only building in this group that does not
show a differentiation in materials. The whole construction, located on a prominent street corner is of a uniform material appearance, just with a sublime
differentiation in the dimensions of the stone panels. The volume of this building extends between the street corner and the square and defines
the configuration of the surrounding space with its body. In comparision with the two neighbouring desings by the same architects, this building
doesn't show a high base. The ground floor is marked by large windows, reducing the facade to a rhythm of pillars. The three following stories
have smaller windows, and give more presence to the stone, while the next four floors above are marked by the constant repetition of a large
vertical window format. The top floor dissolves and the volume merges with the sky.