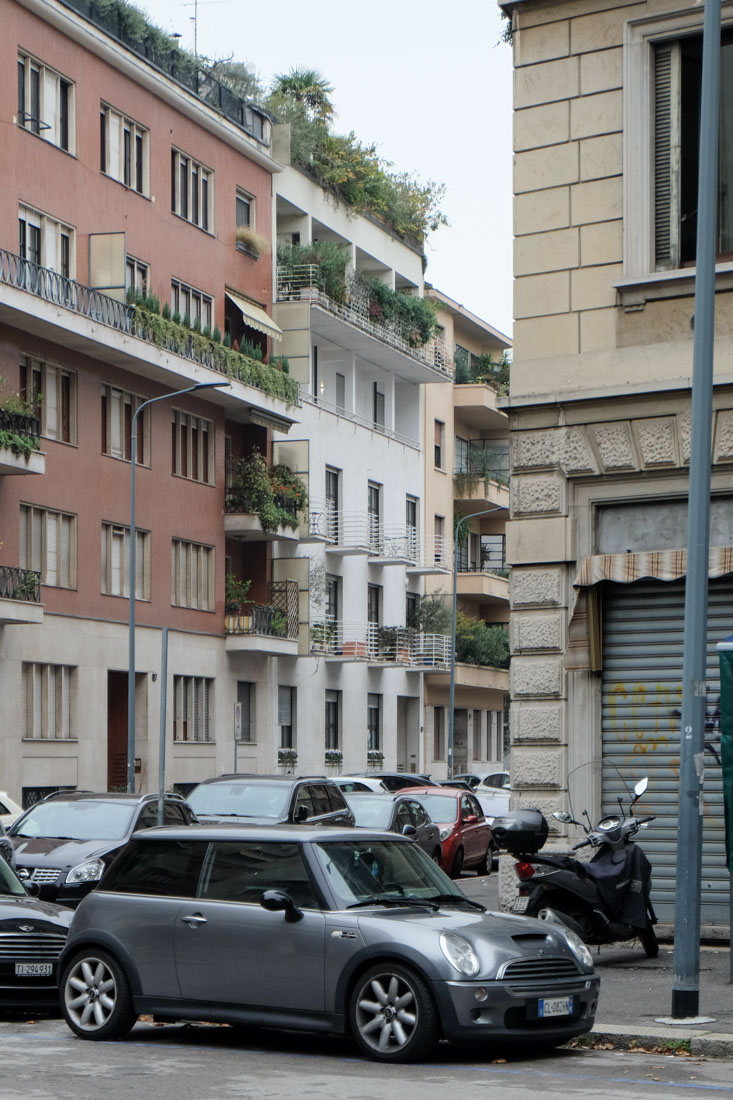 |
 |
 |
 |


Apartment Building
Via Euripide 9, Milano
1935 - 1936
The
Via Euripide 9 residential building in Milano was built
between 1935 and 1936 according to a design by the
architects Mario
Asnago and Claudio Vender.
It is a relatively small residential building that fits
between two
neighboring buildings on a closed street front. The facade
view is
regularly divided into four window axes. A large glazing on
the ground
floor points to the building entrance. Small balconies are
placed in
front of the windows on the first and second floors. The
slender
balcony slabs with filigree railings are striking. On the
3rd and 4th
floors, the facade springs back to form a spacious loggia.
The two
loggias are framed by the actual facade plane. The loggia on
the 4th
floor is also extended outwards and protrudes like a
balcony. Finally
the 5th floor is set back as an attic floor.
Das Wohnhaus Via Euripide 9 in Milano entstand in den Jahren 1935 - 1936 nach einem Entwurf der Architekten Mario Asnago und Claudio Vender. Es handelt sich um ein relativ kleines Wohnhaus, das sich zwischen zwei Nachbargebäude einer geschlossenen Strassenfront einfügt. Die Fassadenansicht ist regelmässig in vier Fensterachsen aufgeteilt. Im Erdgeschoss verweist eine grosse Verglasung auf den Gebäudezugang. Im ersten und zweiten Obergeschoss sind den Fenstern kleine Balkone vorgelagert. Auffallend sind die schlanken Balkonplatten mit filigranen Geländern. Im 3. und 4. Obergeschoss springt die Fassade zurück um eine grosszügige Loggia zu bilden. Dabei werden die beiden Loggien von der eigentlichen Fassadenebene geraht. Die Loggia des 4. Obergeschoss ist zudem nach Aussen erweitert, und kragt Balkonartig aus. Das 5. Obergeschoss ist dann als Attikageschoss zurückversetzt.
Das Wohnhaus Via Euripide 9 in Milano entstand in den Jahren 1935 - 1936 nach einem Entwurf der Architekten Mario Asnago und Claudio Vender. Es handelt sich um ein relativ kleines Wohnhaus, das sich zwischen zwei Nachbargebäude einer geschlossenen Strassenfront einfügt. Die Fassadenansicht ist regelmässig in vier Fensterachsen aufgeteilt. Im Erdgeschoss verweist eine grosse Verglasung auf den Gebäudezugang. Im ersten und zweiten Obergeschoss sind den Fenstern kleine Balkone vorgelagert. Auffallend sind die schlanken Balkonplatten mit filigranen Geländern. Im 3. und 4. Obergeschoss springt die Fassade zurück um eine grosszügige Loggia zu bilden. Dabei werden die beiden Loggien von der eigentlichen Fassadenebene geraht. Die Loggia des 4. Obergeschoss ist zudem nach Aussen erweitert, und kragt Balkonartig aus. Das 5. Obergeschoss ist dann als Attikageschoss zurückversetzt.