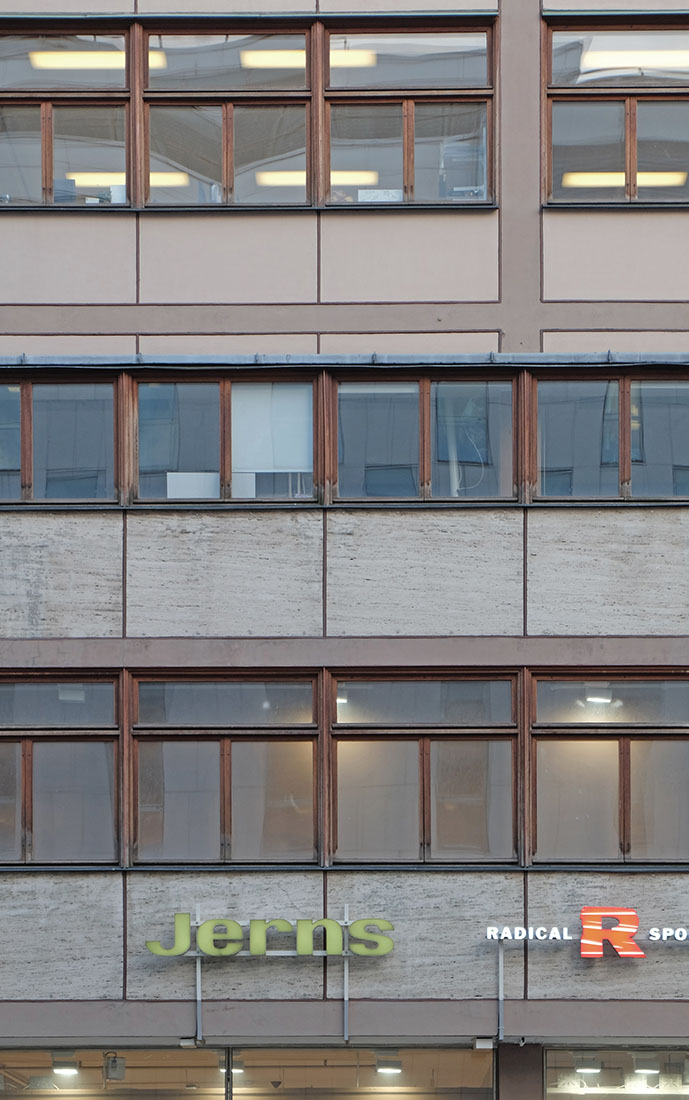 |
 |
 |
 |


Bredenberg Department Store
Mäster Samuelsgatan 51, Stockholm
1933 - 1935
Immediately after the Stockholm Exhibition, Erik Gunnar Asplund
received only
few commissions. He was assigned a new task with the Bredenberg
Department Store, located in the city centre of Stockholm. The design
for this small department store is neither the biggest nor the most
noteworthy in Asplund's professional practice, but it is unique within
his oevre. This commission was the opportunity to develop and refine
the modernist vocabulary he had applied for the first time in the
Stockholm Exhibition. The architect himself took great care of every
aspect of the
design. He elaborated the structural frame-work as well as the original
signboard lettering (no more times exisitning) and the showcases.
Everything was worked out with great accuracy. The building, considered
as a masterpiece of tight planning, was erected
above a restricted site, measuring only 7.5 x 35 meters. As a
consequence, Erik Gunnar Asplund decided to employ the smallest
possible consumption of material. For example, the castings around the
iron columns were following the shape of the profile. The spaces of the
building are spread over six stories, an attic and a basement. Cleverly
varied floor plans and a fluid circulation belong to the most important
features of the interior. The public entrance to the Bredenberg
Department Store is located on the corner, while a private staircase
and elevator, giving access to the offices, is located at the other
end. The exterior of
the building was faced with polished travertine and artificial stone.
Only a thin layer of cork separated the exterior cladding from the
pressed steel plate which was fixed onto the slender steel skeleton.
Unmittelbar nach der Stockholmer Ausstellung erhielt Erik Gunnar Asplund nur wenige Aufträge. Mit dem Kaufhaus Bredenberg im Stadtzentrum von Stockholm erhielt er eine neue Aufgabe. Der Entwurf für dieses kleine Kaufhaus ist weder das grösste noch das bemerkenswerteste Werk in Asplunds beruflicherm Werdegang, aber es ist einzigartig in seinem gesamten Schaffen. Dieser Auftrag war die Gelegenheit das modernistische Vokabular, welches er in der Stockholmer Ausstellung zum ersten Mal angewandt hatte, weiter zu entwickeln und zu verfeinern. Der Architekt selbst hat sich um jeden Aspekt des Entwurfs gekümmert. Er erarbeitete das strukturellen Skelett ebenso wie die originale Beschriftung (nicht mehr existierend) und die Vitrinen. Alles wurde mit grosser Genauigkeit ausgearbeitet. Das Gebäude, das als Meisterwerk der engen Planung gilt, wurde über einem begrenzten Grundstück von nur 7,5 x 35 Metern errichtet. Als Folge davon entschied sich Erik Gunnar Asplund für einen möglichst geringen Materialverbrauch. Zum Beispiel folgten die Guss Teile um die Eisensäulen der Form des Profils. Die Räume des Gebäudes verteilen sich auf sechs Stockwerke, eine Attika und einen Keller. Klever variirende Grundrisse und eine fliessende Zirkulation gehören zu den wichtigsten Merkmalen des Interieurs. Der öffentliche Eingang zum Kaufhaus Bredenberg befindet sich an der Ecke, währenddem sich am anderen Ende ein privates Treppenhaus mit Aufzug, als Zugang zu den Büros, befindet. Das Äussere des Gebäudes war mit poliertem Travertin und Kunststein versehen. Nur eine dünne Korkschicht trennte die Aussenverkleidung von den gepressten Stahlplatte, die auf dem schlanken Stahlskelett befestigt sind.
Unmittelbar nach der Stockholmer Ausstellung erhielt Erik Gunnar Asplund nur wenige Aufträge. Mit dem Kaufhaus Bredenberg im Stadtzentrum von Stockholm erhielt er eine neue Aufgabe. Der Entwurf für dieses kleine Kaufhaus ist weder das grösste noch das bemerkenswerteste Werk in Asplunds beruflicherm Werdegang, aber es ist einzigartig in seinem gesamten Schaffen. Dieser Auftrag war die Gelegenheit das modernistische Vokabular, welches er in der Stockholmer Ausstellung zum ersten Mal angewandt hatte, weiter zu entwickeln und zu verfeinern. Der Architekt selbst hat sich um jeden Aspekt des Entwurfs gekümmert. Er erarbeitete das strukturellen Skelett ebenso wie die originale Beschriftung (nicht mehr existierend) und die Vitrinen. Alles wurde mit grosser Genauigkeit ausgearbeitet. Das Gebäude, das als Meisterwerk der engen Planung gilt, wurde über einem begrenzten Grundstück von nur 7,5 x 35 Metern errichtet. Als Folge davon entschied sich Erik Gunnar Asplund für einen möglichst geringen Materialverbrauch. Zum Beispiel folgten die Guss Teile um die Eisensäulen der Form des Profils. Die Räume des Gebäudes verteilen sich auf sechs Stockwerke, eine Attika und einen Keller. Klever variirende Grundrisse und eine fliessende Zirkulation gehören zu den wichtigsten Merkmalen des Interieurs. Der öffentliche Eingang zum Kaufhaus Bredenberg befindet sich an der Ecke, währenddem sich am anderen Ende ein privates Treppenhaus mit Aufzug, als Zugang zu den Büros, befindet. Das Äussere des Gebäudes war mit poliertem Travertin und Kunststein versehen. Nur eine dünne Korkschicht trennte die Aussenverkleidung von den gepressten Stahlplatte, die auf dem schlanken Stahlskelett befestigt sind.