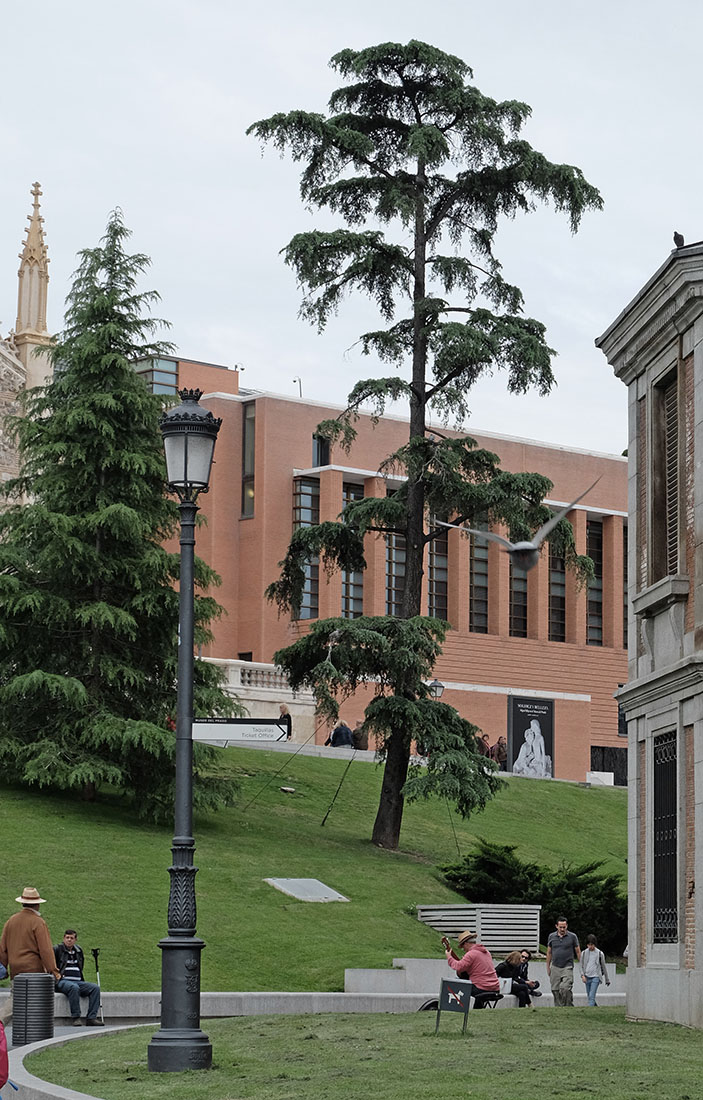 |
 |
 |
 |


Prado Museum Extension
Paseo del Prado, Madrid
1998 - 2007
After
an architectural competition, the proposal by Rafael
Moneo
was selected for the expansion of the Prado Museum in
1998. Under the
supervision of the Ministry of Culture, work began in
February 2002. In
2007, the expanded Prado Museum was opened. With the new
addition, the
museum has been extended by 22,000 square meters, which
corresponds to
an enlargement of more than 50% of the previous area. The
design of
Rafael Moneo respects the original building and its
surroundings with
the extraordinary, adjacent buildings. Particularly
noteworthy are the
church of the Jerónimos Monastery and the Academia
Española. The
intervention of Rafael Moneo connects the former museum
building with
the restored monastery. This solution enabled the museum
to spread
better over the available space and freed the main house
of unnecessary
functions. The connection between the new and the old
building is
hidden below a planted platform. The new brick building
was built
around the old monastery and is lined up with the facade
of the church,
so that the restored and reconstructed arcades of the
monastery remain
visible from the outside. The two bronze doors by the
artist Cristina
Iglesias are the only decorative elements on the otherwise
strictly
designed volume of brick, glass and stone. The most
striking feature of
the main facade is the two-storey portico. Inside, the
three floors
dedicated to the public are connected by a double lift.
The prevailing
application of natural stone and bronze connects the new
construction
with the main building.
Nach einem Architekturwettbewerb wurde der Vorschlag von Rafael Moneo für die Erweiterung des Prado Museums im Jahr 1998 ausgewählt. Unter der Aufsicht des Kulturministeriums begannen die arbeiten im Februar 2002. Im Jahr 2007 konnte das erweiterte Prado Museum eröffnet werden. Mit dem neuen Bauwerk wurde das Museum um 22'000 Quadratmeter erweitert, was einer Vergrösserung um mehr als 50% der bestehenden Fläche entspricht. Der Entwurf von Rafael Moneo respektiert das ursprüngliche Gebäude und seine Umgeung mit den aussergewöhnlichen, angrenzenden Gebäuden. Besonders hervorzuheben sind dabei die Kirche des Jerónimos Klosters und die Academia Española. Der Eingriff von Rafael Moneo verbindet das bisherige Museumsgebäude mit dem restaurierten Kloster. Durch diese Lösung konnte sich das Museum besser auf den verfügbaren Raum verteilen, und das Haupthaus wurde von unnötigen Funktionen befreit. Die Verbindung zwischen den neuen und dem alten Gebäude verbrigt sich unter einen bepflanzten Platform. Das neue Backsteingebäude wurde um das alte Kloster gebaut und mit der Fassade der Kirche aufgereiht, so dass die restaurierten und rekonstruierten Arkaden des Klosters von Aussen sichtbar bleiben. Die beiden Bronzetüren von der Künstlerin Cristina Iglesias sind der einzige Schmuck am ansonsten streng gestalten Volumen aus Backstein, glas und Stein. Markantestes Merkmal der Hauptfassade ist der zweigeschossige Portikus. Im Inneren werden die drei für die Öffentlichkeit bestimmten Stockwerke durch einen Doppelaufzug verbunden. Die vorherschende Anwendung von Naturstein und Bronze stellt eine Verbindung zum Hauptgebäude her.
Nach einem Architekturwettbewerb wurde der Vorschlag von Rafael Moneo für die Erweiterung des Prado Museums im Jahr 1998 ausgewählt. Unter der Aufsicht des Kulturministeriums begannen die arbeiten im Februar 2002. Im Jahr 2007 konnte das erweiterte Prado Museum eröffnet werden. Mit dem neuen Bauwerk wurde das Museum um 22'000 Quadratmeter erweitert, was einer Vergrösserung um mehr als 50% der bestehenden Fläche entspricht. Der Entwurf von Rafael Moneo respektiert das ursprüngliche Gebäude und seine Umgeung mit den aussergewöhnlichen, angrenzenden Gebäuden. Besonders hervorzuheben sind dabei die Kirche des Jerónimos Klosters und die Academia Española. Der Eingriff von Rafael Moneo verbindet das bisherige Museumsgebäude mit dem restaurierten Kloster. Durch diese Lösung konnte sich das Museum besser auf den verfügbaren Raum verteilen, und das Haupthaus wurde von unnötigen Funktionen befreit. Die Verbindung zwischen den neuen und dem alten Gebäude verbrigt sich unter einen bepflanzten Platform. Das neue Backsteingebäude wurde um das alte Kloster gebaut und mit der Fassade der Kirche aufgereiht, so dass die restaurierten und rekonstruierten Arkaden des Klosters von Aussen sichtbar bleiben. Die beiden Bronzetüren von der Künstlerin Cristina Iglesias sind der einzige Schmuck am ansonsten streng gestalten Volumen aus Backstein, glas und Stein. Markantestes Merkmal der Hauptfassade ist der zweigeschossige Portikus. Im Inneren werden die drei für die Öffentlichkeit bestimmten Stockwerke durch einen Doppelaufzug verbunden. Die vorherschende Anwendung von Naturstein und Bronze stellt eine Verbindung zum Hauptgebäude her.