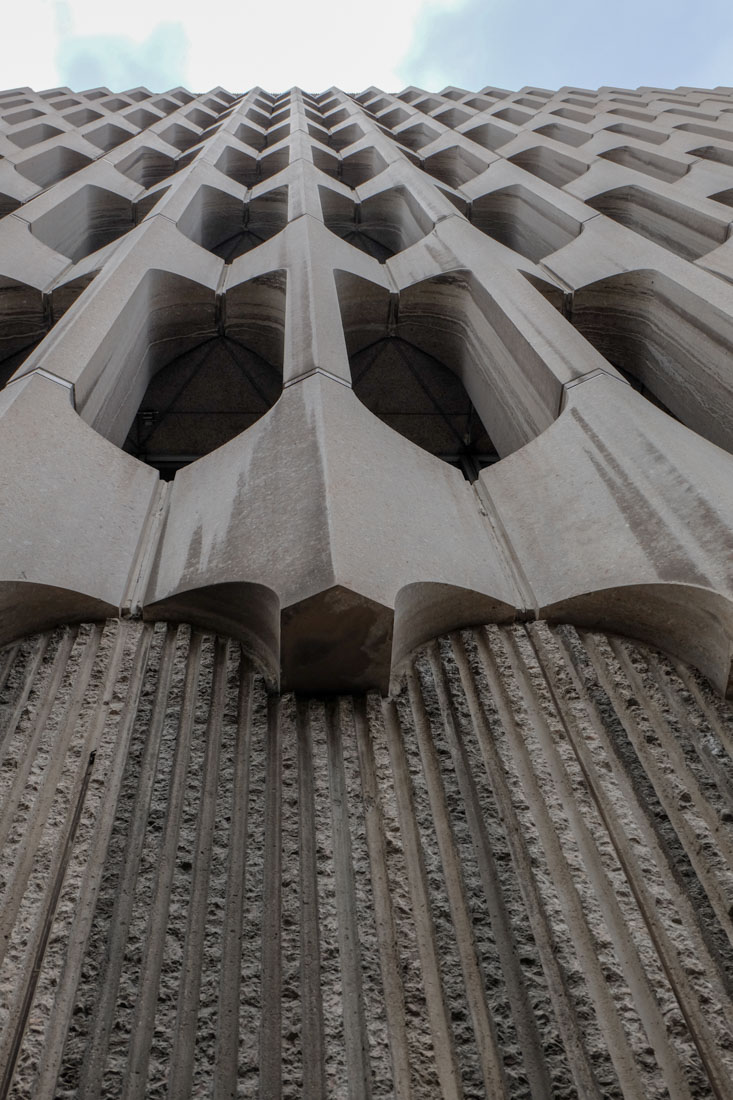 |
 |
 |
 |


Edificio Beatriz
Calle de Velázquez 84 / Calle de Ortega y Gasset 29, Madrid
1964 - 1975
The
Edificio Beatriz in Madrid was designed and built by Eleuterio Población Knappe as
the headquarters of Banco Popular Español. The building is located in
the Salamanca city district, at the crossroads between Calle de
Velázquez
and Calle Ortega y Gasset. Previously, the convent of the Jerónimas
nuns had
been located on the site. The building has seven storeys above the
ground floor as well as an attic storey and five basement floors. On
the ground floor are the lobby and commercial premises, above it are
mainly
offices. In the attic area are located the rooms for senior staff and
counseling
as well as bar, dining room, swimming pool and squash facilities.
Eleuterio Población Knappe's design is related to the Banca Lambert
in Brussels by Gordon Bunshaft (SOM) from the years 1958 - 1965. Of
particular
interest in this office and commercial building is the innovative
structural design and the sophisticated façade. As with the model in
Brussels, the façade of the Edificio Beatriz consists of high-quality
precast concrete elements. This facade is to be understood as a
reaction to the client's desire for a neutral, high-quality and durable
architecture. The individual façade elements are plastically modeled
and treated differently in their surface. The architect designed the
building horizontally as well as vertically on a base module of 0.90 x
0.90 m, creating a very balanced composition.
Das Edificio Beatriz in Madrid wurde von Eleuterio Población Knappe als Hauptsitz der Banco Popular Español erbaut. Das Gebäude befindet sich im Stadtteil Salamanca, an der Strassenkreuzung zwischen der Calle de Velázquez und der Calle Ortega y Gasset. Zuvor hatte sich auf dem Gelände das Kloster Jerónimas-Nonnen befunden. Das Gebäude weist sieben Regelgeschosse über dem Erdgeschoss sowie ein Attikageschos und fünf Untergeschosse auf. Im Erdgeschoss befinden sich Lobby und Geschäftsräume, darüber befinden sich Hauptsächlich Büors. Im Attikabereich wurden die Räume für Leitende Mitarbeiter und Beratungen sowie Bar, Speisezimmer, Swimmingpool und Squash-Anlage untergebracht. In seiner Konzeption orientierte sich Eleuterio Población Knappe an der Banca Lambert in Brüssel von Gordon Bunshaft (SOM) aus den Jahren 1958 - 1965. Von besonderem Interesse ist bei diesem Büro- und Geschäftshaus die innovative strukturelle Konstruktion sowie die raffinierte Fassade. Wie beim Vorbild in Brüssel besteht auch beim Edificio Beatriz die Fassade aus hochwertigen Betonfertigteilen. Diese Fassade ist als Reaktion auf den Wunsch der Bauherrschaft nach einer sachlichen, hochwertigen und dauerhaften Architektur zu verstehen. Die enzelnen Fassadenelemente sind plastisch modelliert, und in ihrer Oberfläche unterschiedlich behandelt. Der Architekt hatte das Gebäude in der horizontalen wie auch in der vertikalen auf einem Basismodul von 0.90 x 0.90 m entwickelt, wodurch eine sehr ausgewogene Komposition entstand.
Das Edificio Beatriz in Madrid wurde von Eleuterio Población Knappe als Hauptsitz der Banco Popular Español erbaut. Das Gebäude befindet sich im Stadtteil Salamanca, an der Strassenkreuzung zwischen der Calle de Velázquez und der Calle Ortega y Gasset. Zuvor hatte sich auf dem Gelände das Kloster Jerónimas-Nonnen befunden. Das Gebäude weist sieben Regelgeschosse über dem Erdgeschoss sowie ein Attikageschos und fünf Untergeschosse auf. Im Erdgeschoss befinden sich Lobby und Geschäftsräume, darüber befinden sich Hauptsächlich Büors. Im Attikabereich wurden die Räume für Leitende Mitarbeiter und Beratungen sowie Bar, Speisezimmer, Swimmingpool und Squash-Anlage untergebracht. In seiner Konzeption orientierte sich Eleuterio Población Knappe an der Banca Lambert in Brüssel von Gordon Bunshaft (SOM) aus den Jahren 1958 - 1965. Von besonderem Interesse ist bei diesem Büro- und Geschäftshaus die innovative strukturelle Konstruktion sowie die raffinierte Fassade. Wie beim Vorbild in Brüssel besteht auch beim Edificio Beatriz die Fassade aus hochwertigen Betonfertigteilen. Diese Fassade ist als Reaktion auf den Wunsch der Bauherrschaft nach einer sachlichen, hochwertigen und dauerhaften Architektur zu verstehen. Die enzelnen Fassadenelemente sind plastisch modelliert, und in ihrer Oberfläche unterschiedlich behandelt. Der Architekt hatte das Gebäude in der horizontalen wie auch in der vertikalen auf einem Basismodul von 0.90 x 0.90 m entwickelt, wodurch eine sehr ausgewogene Komposition entstand.