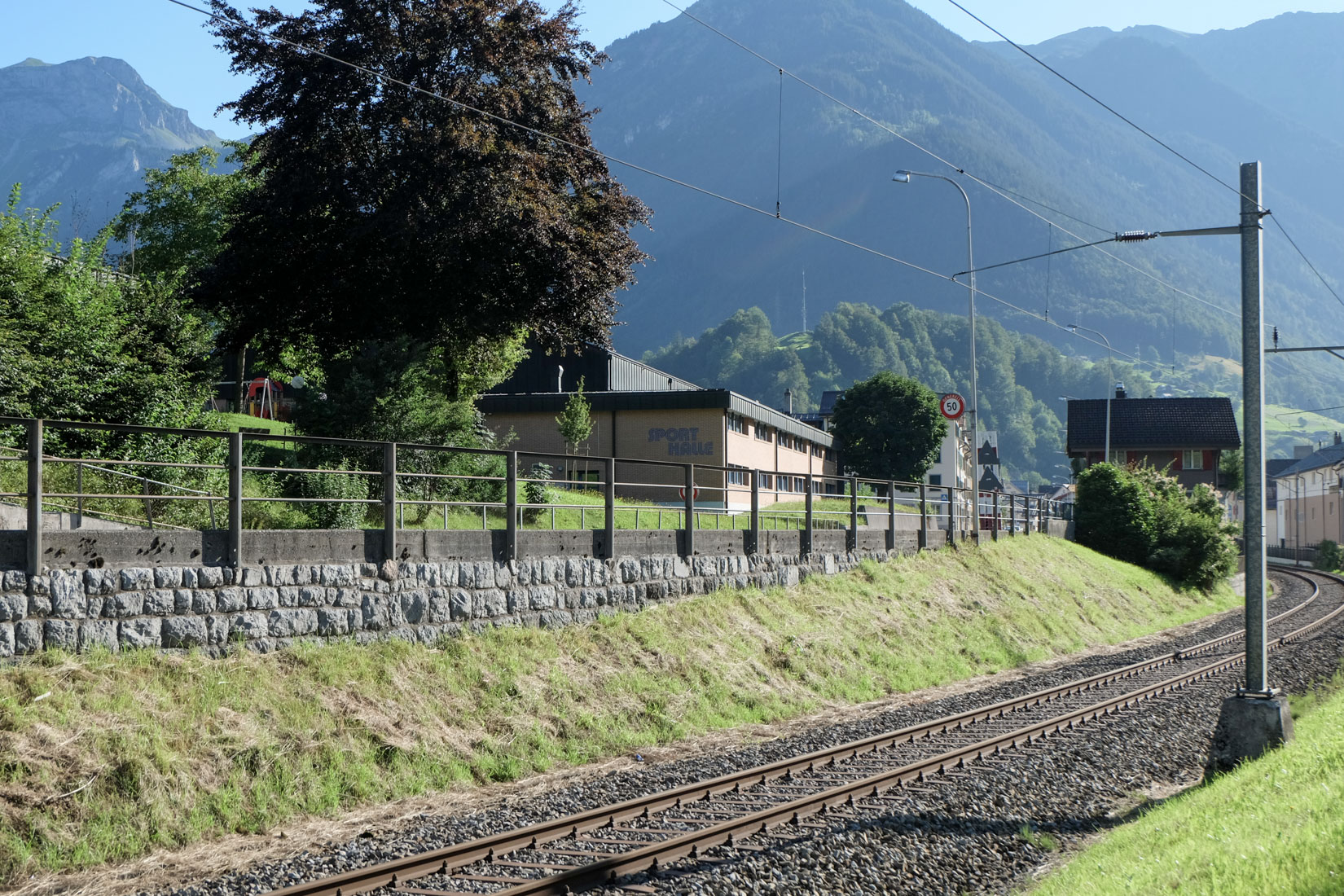 |
 |
 |
 |


Community Centre
Zügerstenstrasse 8, Schwanden
1984 - 1990
After
the
competition for the Schwanden Community Center in 1986,
the jury
recommended two proposals for revision. After the
revision, those
responsible decided for the proposal of the architects Jakob
Zweifel and Willy
Leins. The community center is located on an elongated
plot at
the village exit. The building ensemble consists of a
multi-purpose
hall and a large sports hall. The multi-purpose hall is
intended for
use in gatherings, music and theater events, parties and
club events.
The team of architects decided to position the
multi-purpose hall in
the corner of the plot facing away from the village.
Through this
measure, numerous existing trees were preserved.
On the long side of the sports hall, a gallery runs as access to the cloakroom and as spectator stands at sports events. A skylight band is located in the area of the offset gable and brings natural light into the depth of the building. The multipurpose hall was built on a nearly square ground plan. The stage is aligned with the room diagonal. The foyer is located opposite the stage and can be flexibly connected with the hall. A special feature of the multipurpose hall is the wooden construction of the wide-span ceiling. The exterior of the two buildings is characterized by red exposed brick facades and striking copper roofs.
Nach dem Wettbewerb für das Gemeindezentrum Schwanden im Jahre 1986 wurden von der Jury zwei Vorschläge zur Überarbeitung empfohlen. Nach der Überarbeitung entschieden sich die Verantwortlichen für den Vorschlag der Architekten Jakob Zweifel und Willy Leins. Das Gemeindezentrum befindet sich auf einer langgestreckten Parzelle an Dorfausgang. Das Gebäudeensemble besteht aus einem Mehrwecksaal und einer grossen Sporthalle. Der Mehrzwecksaal ist für die Verwendung bei Versammlungen, Musik- und Theaterveranstaltungen, Festen sowie Vereinsanlässen vorgesehen. Das Architektenteam entschied sich, den Mehrzwecksaal in der vom Dorf abgewandten Ecke der Parzelle zu positionieren. Durch diese Massnahme konnten zahlreiche bestehende Lindenbäume erhalten werden.
Auf der Längsseite der Sporthalle verläuft eine Galerie als Erschliessung für die Garderobenräume und als Zuschauertribüne bei Sportanlessen. Ein Oberlichtband befindet sich im Bereich des versetzten Giebels und bringt natürliches Licht in die Tiefe des Gebäudes. Der Mehrzwecksaal wurde über einem annähernd quadratischen Grundriss errichtet. Die Bühne ist an der Raumdiagonale ausgerichtet. Das Foyer ist der Bühne gegenüber angeordnet, und kann flexibel mit dem Saal zusammen gelegt werden. Ein besonderes Merkmal des Mehrzwecksaales ist die Holzkonstruktion der weitgespannten Decke. Das Äussere derbeiden Bauten wird durch rote Sichtbacksteinfassaden und markante Kupferdächer geprägt.
On the long side of the sports hall, a gallery runs as access to the cloakroom and as spectator stands at sports events. A skylight band is located in the area of the offset gable and brings natural light into the depth of the building. The multipurpose hall was built on a nearly square ground plan. The stage is aligned with the room diagonal. The foyer is located opposite the stage and can be flexibly connected with the hall. A special feature of the multipurpose hall is the wooden construction of the wide-span ceiling. The exterior of the two buildings is characterized by red exposed brick facades and striking copper roofs.
Nach dem Wettbewerb für das Gemeindezentrum Schwanden im Jahre 1986 wurden von der Jury zwei Vorschläge zur Überarbeitung empfohlen. Nach der Überarbeitung entschieden sich die Verantwortlichen für den Vorschlag der Architekten Jakob Zweifel und Willy Leins. Das Gemeindezentrum befindet sich auf einer langgestreckten Parzelle an Dorfausgang. Das Gebäudeensemble besteht aus einem Mehrwecksaal und einer grossen Sporthalle. Der Mehrzwecksaal ist für die Verwendung bei Versammlungen, Musik- und Theaterveranstaltungen, Festen sowie Vereinsanlässen vorgesehen. Das Architektenteam entschied sich, den Mehrzwecksaal in der vom Dorf abgewandten Ecke der Parzelle zu positionieren. Durch diese Massnahme konnten zahlreiche bestehende Lindenbäume erhalten werden.
Auf der Längsseite der Sporthalle verläuft eine Galerie als Erschliessung für die Garderobenräume und als Zuschauertribüne bei Sportanlessen. Ein Oberlichtband befindet sich im Bereich des versetzten Giebels und bringt natürliches Licht in die Tiefe des Gebäudes. Der Mehrzwecksaal wurde über einem annähernd quadratischen Grundriss errichtet. Die Bühne ist an der Raumdiagonale ausgerichtet. Das Foyer ist der Bühne gegenüber angeordnet, und kann flexibel mit dem Saal zusammen gelegt werden. Ein besonderes Merkmal des Mehrzwecksaales ist die Holzkonstruktion der weitgespannten Decke. Das Äussere derbeiden Bauten wird durch rote Sichtbacksteinfassaden und markante Kupferdächer geprägt.