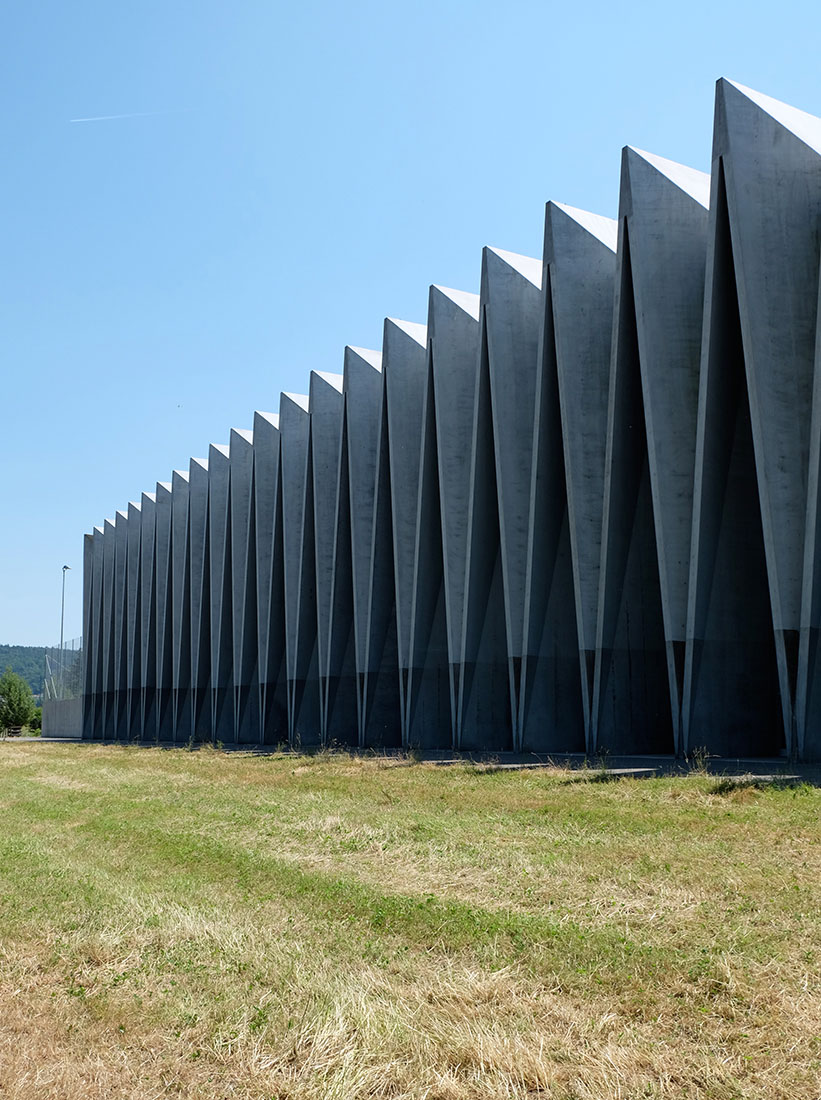 |
 |
 |
 |


Sports Centre Mülimatt
Gaswerkstrasse 2, Brugg-Windisch
2005 - 2012
The
sports complex of Windisch-Mülimatt, Aargau, is the result of an
architectural competition, won by Livio Vacchini. One of the main objectives of the design
is the interior space as one big bright room, without attachments or secondary service units disturbing the spatial appearance.
All sports fields receive natural light from each building side and when the covers are lifted they have a dual external view.
The concrete structure of the building has a strong impact and is another important feature of the design. Roof and exterior walls are like a continously
folded plate of concrete. This rigid structure is the main characteristic on the exterior, however the architectural richness in the intirior
of the building is consequence of the transparent or translucent elements. The gymnastic halls are at the same level as the natural ground
on the exterior. This arrangement allows great views from the interior throughout the landscape. On the exterior the building shows the compactness
of its structure, the footprint is minimal and the height is limited. The access to the gymnasium is made on one of the short sides, at the central point
where pedestrians, bicycles and cars arrive. The building is embedded in the landscaping, which concerns only a wide and dense planting along both banks of the river.
is the interior space as one big bright room, without attachments or secondary service units disturbing the spatial appearance.
All sports fields receive natural light from each building side and when the covers are lifted they have a dual external view.
The concrete structure of the building has a strong impact and is another important feature of the design. Roof and exterior walls are like a continously
folded plate of concrete. This rigid structure is the main characteristic on the exterior, however the architectural richness in the intirior
of the building is consequence of the transparent or translucent elements. The gymnastic halls are at the same level as the natural ground
on the exterior. This arrangement allows great views from the interior throughout the landscape. On the exterior the building shows the compactness
of its structure, the footprint is minimal and the height is limited. The access to the gymnasium is made on one of the short sides, at the central point
where pedestrians, bicycles and cars arrive. The building is embedded in the landscaping, which concerns only a wide and dense planting along both banks of the river.