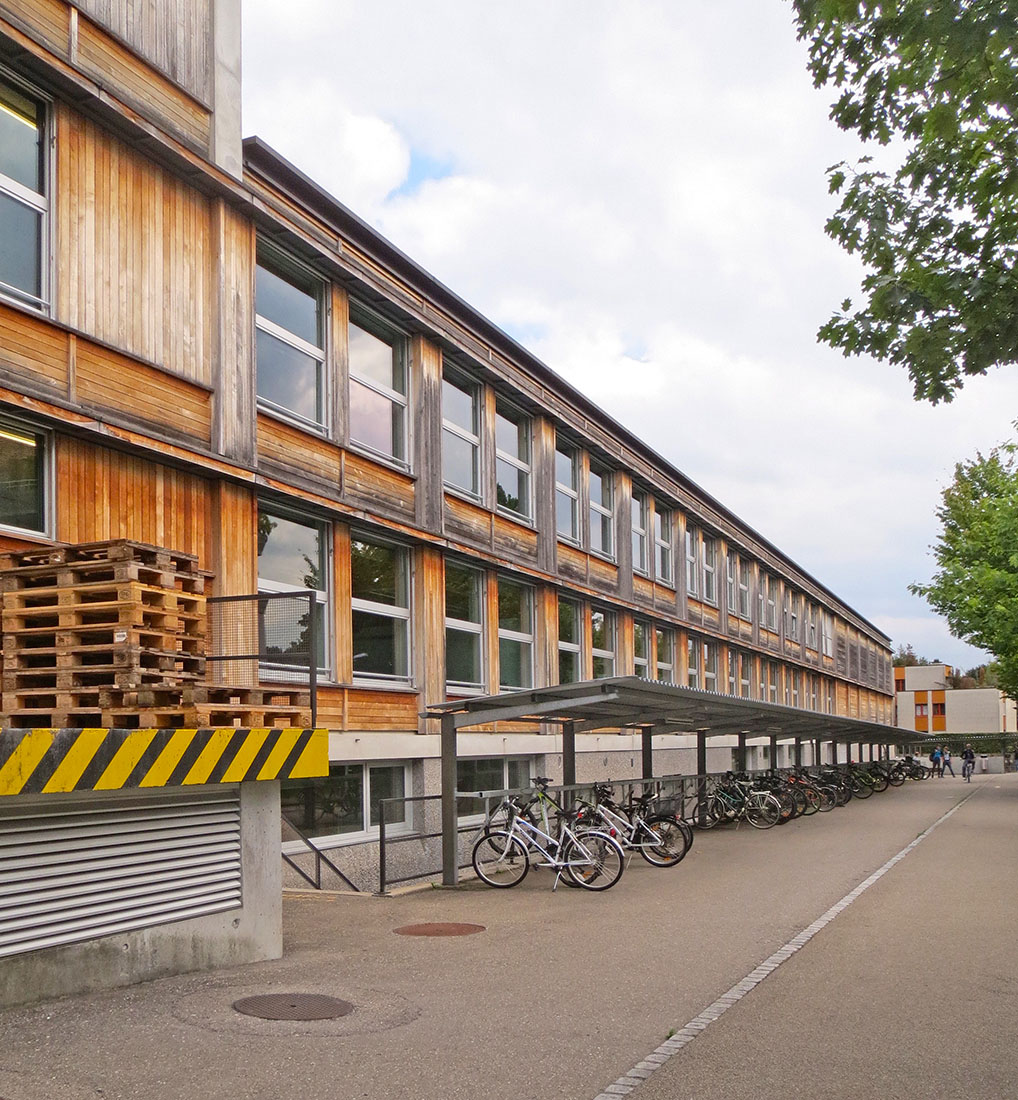 |
 |
 |
 |


Cantonal School Wil
Hubstrasse 75, Wil
1997 - 2004
In the city of Wil, a new school building for the two cantons of St. Gallen and Thurgau was to be built. The building should accommodate around 600 students
of the two cantons. The architectural competition was won by the architectural firm Staufer Hasler in 1997. For the architects, this was the first major competition success.
The new inter-cantonal school is anchored in a heterogeneous environment on the outskirts of Wil, fronting a heavy traffig road. Four wings with different functional usages
are arranged to form a courtyard. The four-storey wooden building was built over a massive basement. For spanning the different sized rooms the wooden structure
was adapted to the relevant conditions. A folded sheet metal roof, following the inner structure, creates a directional silhouette above the facade made of oak.
The facade is structured by cornices and pilasters and shows large windows. With the new building the cantonal school Wil broke new ground in several respects.
In many considerations and decisions the use of wood as building material stood at the center. In particular, the requirements of the environmentaly soundest possible handling
could be redeemed. The building is one of the largest wooden buildings in Switzerland. Accordingly, parallels to the Holzfachschule Biel by the architects Meili Peter are obvious.