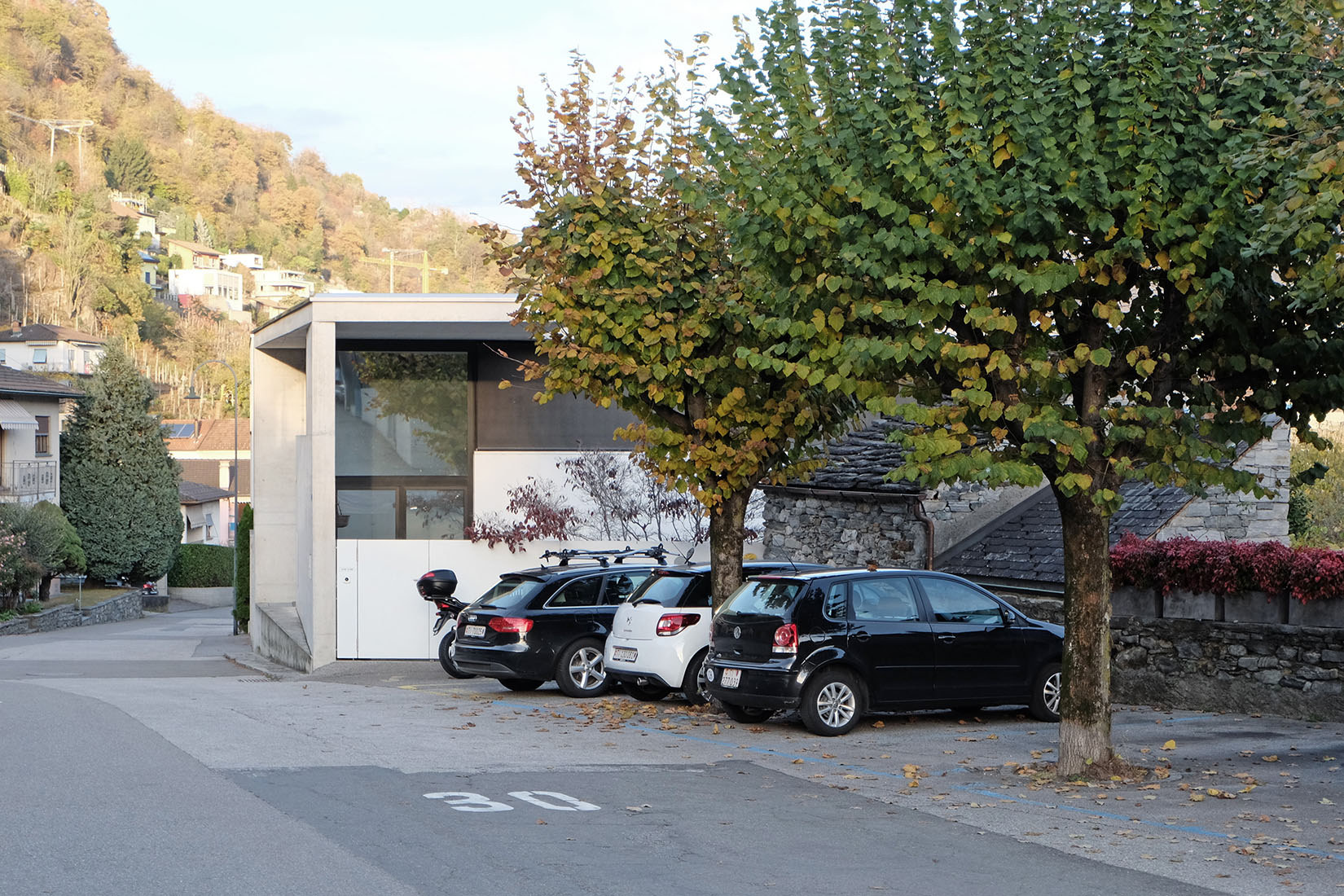 |
 |
 |
 |

Casa Ackermann
Via Pedmúnt, Monte Carasso
1998 - 2001
The
Casa
Ackermann, designed by Luigi
Snozzi, is a small house in the
village centre of Monte Carasso. Only a very small piece of
land was
available for
the construction.
On this site a stone house
and an outbuilding already existend, lined up along an old
wall made of
natural stones. Thanks to Luigi Snozzi's building
regulations, the
house was built directly adjacent to the road and on the
border with
the
neighboring parcel. From the outside, the building appears
reduced,
abstract and
closed. Exposed concrete walls, black window casements and a
white
fencing dominate the appearance. The inclination of the
exterior wall
towards the
street and the expressively projecting roof give tension to
the
building. As the building occupies the corner of the
property, a
terrace
could be created which extends to the existing, rustic
outbuildings.
Access to the property is through the white garden gate.
From here, a
path leads to a high glazing that reaches up to the roof and
contains
the entrance door. Behind the
glazed entrance door a staircase leads up and down. The
living room on
the first floor is generously glazed, resulting in a visual
connection to the most important elements of the surrounding
landscape
(the old defensive wall along the river and the oratory on
the top of
the mountain). The upper floor is an open space that extends
over
stairs and kitchen. In the lower part there are two bedrooms
and a
bathroom.
Die Casa Ackermann von Luigi Snozzi ist ein kleines Wohnhaus, im Inneren des Dorfes Monte Carasso. Lediglich ein sehr kleines Grundstück, auf welchem sich bereits ein Steinhaus und Nebengebäude entlang einer alten Mauer aufreihen, stand für den Bau zur Verfügung. Dank den von Luigi Snozzi geprägten Bauvorschriften der Gemeinde konnte das Gebäude direkt an die Strasse und an die Grenze zum Nachbarn gebaut werden. Von Aussen erscheint das Gebäude reduziert, abstrakt und Verschlossen. Sichtbetonwände, schwarze Fensterrähmen und eine weisse Einfriedung prägen den Anblick. Die Schrägstellung der Aussenwand zur Strasse und das expressiv auskragende Dach versetzen das Gebäude in Spannung. In dem das Gebäude die Ecke des Grundstücks besetzt, konnte eine Terrasse geschaffen werde, welche sich zu den bestehenden, rustikalen Nebengebäuden erstreckt. Der Zugang zum Grundstück erfolgt durch das weisse Gartentor. Von hier führt ein Pfad zu einer hohen Verglasung, die bis unter das Dach reicht. Hinter der verglasten Eingangstüre führt je ein Treppenlauf nach oben respektive nach unten. Das Wohnzimmer im ersten Obergeschoss ist grossflächig verglast, wodurch sich eine visuelle Verbindung zu den wichtigsten Elementen der umliegenden Landschaft (der alten Wehrmauer entlang dem Fluss und dem Oratorium auf dem Berggipfel) ergibt. Das Obergeschoss zeigt sich als offener Raum, der sich über Treppe und Küche erstreckt. Im unteren Teil befinden sich zwei Schlafzimmer und ein Bad.
Die Casa Ackermann von Luigi Snozzi ist ein kleines Wohnhaus, im Inneren des Dorfes Monte Carasso. Lediglich ein sehr kleines Grundstück, auf welchem sich bereits ein Steinhaus und Nebengebäude entlang einer alten Mauer aufreihen, stand für den Bau zur Verfügung. Dank den von Luigi Snozzi geprägten Bauvorschriften der Gemeinde konnte das Gebäude direkt an die Strasse und an die Grenze zum Nachbarn gebaut werden. Von Aussen erscheint das Gebäude reduziert, abstrakt und Verschlossen. Sichtbetonwände, schwarze Fensterrähmen und eine weisse Einfriedung prägen den Anblick. Die Schrägstellung der Aussenwand zur Strasse und das expressiv auskragende Dach versetzen das Gebäude in Spannung. In dem das Gebäude die Ecke des Grundstücks besetzt, konnte eine Terrasse geschaffen werde, welche sich zu den bestehenden, rustikalen Nebengebäuden erstreckt. Der Zugang zum Grundstück erfolgt durch das weisse Gartentor. Von hier führt ein Pfad zu einer hohen Verglasung, die bis unter das Dach reicht. Hinter der verglasten Eingangstüre führt je ein Treppenlauf nach oben respektive nach unten. Das Wohnzimmer im ersten Obergeschoss ist grossflächig verglast, wodurch sich eine visuelle Verbindung zu den wichtigsten Elementen der umliegenden Landschaft (der alten Wehrmauer entlang dem Fluss und dem Oratorium auf dem Berggipfel) ergibt. Das Obergeschoss zeigt sich als offener Raum, der sich über Treppe und Küche erstreckt. Im unteren Teil befinden sich zwei Schlafzimmer und ein Bad.
