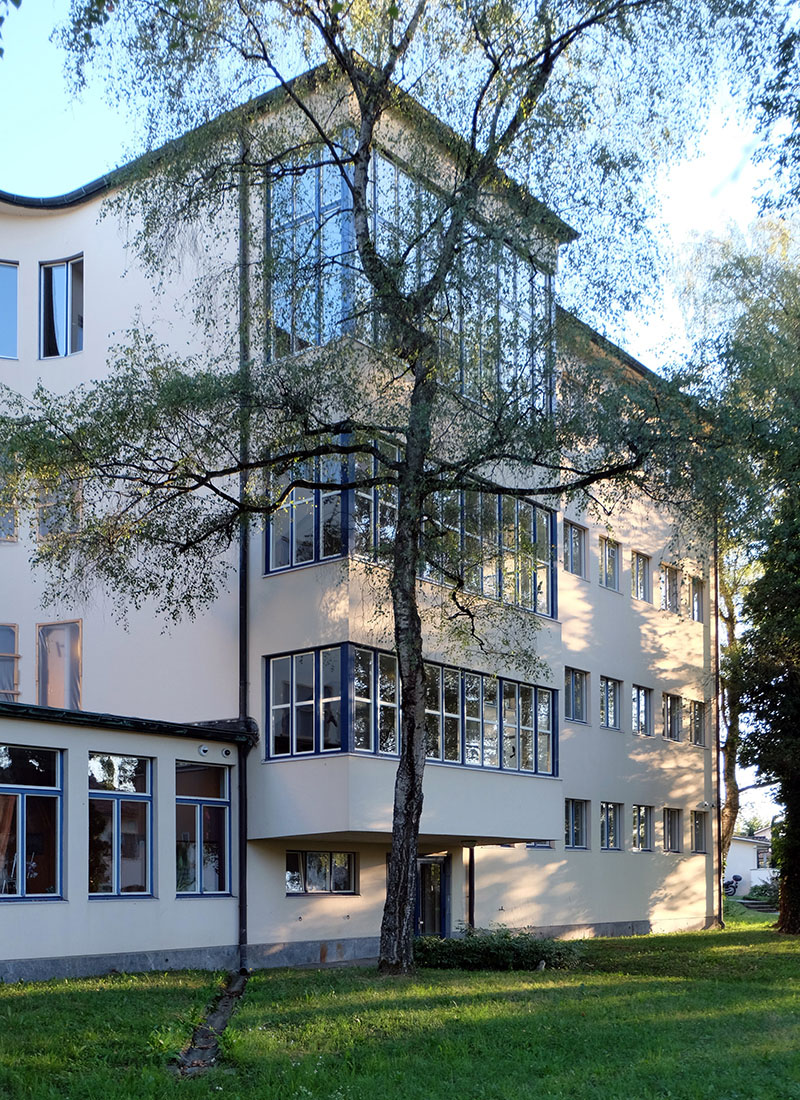 |
 |
 |
 |


Administrative Building ABB
Bruggerstrasse, Baden
1952
At the age of only 26 years Roland Rohn won the architectural competition for the school building Buhnrain in Zurich-Seebach.
Thus he succeeded a fulminant entry into the independence. After the completion of his first work he received great recognition.
The building is still today regarded as an important witness of modernity in Zurich.
The modernity of the design is shown in a generous, open recreation hall, which runs along the entire length of the building.
It is cut into the building, so that it is supported by pilotis on the south side. At the point where the main body connects to the gym tract,
the row of supports is transformed into a portico. This articulation allows the connection between north and south sides. In the competition design
there was only a flat roof above the portico, in the executed project there is the music hall above the portico. The mentioned gym tract
is slightly twisted and offset from the main building to the south.
The organization in plan is based on the one-sided arrangement of classrooms along a corridor. At the ends of the corridor,
there are the stairways and toilets which protrude from the northern fašade. While this infrastructure leads to a narrowing of the corridor
with other architects, Roland Rohn widens the corridor and creates something like a vestibule. The rounded design of the facade at the crossing
is a consequence of the natural flow of movement. This layout creates a generous spatial situation.
The volumetry of the building is of outspoken modernity. However, the upright format windows lets the technical possibilities of reinforced concrete unused.
The distance between the axes of the windows takes into account the possibility to accommodate different sizes of schoolrooms.