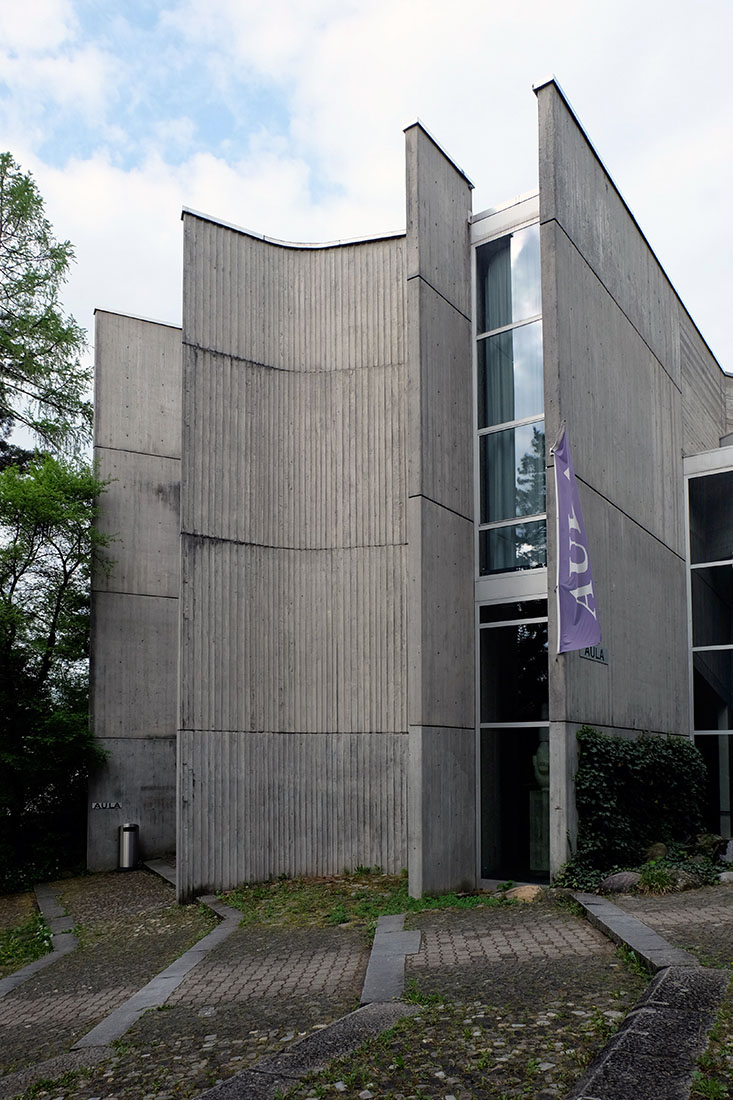 |
 |
 |
 |


Secondary School Rämibühl
Freiestrasse / Rämistrasse, Zürich
1959 - 1970
The school complex Rämibühl, designed by Eduard Neuenschwander,
is the result of a winning competition proposal. The ensemble was
complete more than ten years after the decision by the jury. The
Rämibühl school is considered to be the main work by the architect
Eduard Neuenschwander, not only because of its size, but also becaus of
its integration within the existing context. The complex is divided
into three building volumes. The secondary school with the
gymnasiums, the middle school, connected to the canteen in the
basement,
and the wing of the natural sciences with the auditorium. The
main part the program is concentrated in two buildings in the upper
part of the site. These two buildings are kinked as a answer to the
topography and the existing trees. The facades
of the school buildings are divided by a grid of 91.5 cm. Within the
grid a free division into pillars and windows is made, so that each
classroom receives a different window front. The auditorium can be used
as a classroom, concert and theater hall, but also for festivities. The
technical features of the room were emphasized
Der Schulkomplex Rämibühl von Eduard Neuenschwander ist das Resultat aus einem gewonnenen Architekturwettbewerb. Das Ensemble wurde erst mehr als zehn Jahre nach dem Juryentscheid fertiggestellt. Die Kantonsschule Rämibühl wird als Hauptwerk von Eduard Neuenschwander betrachtet, nicht nur aufgrund der Grösse, sondern aufgrund der bemerkenswerten Integration in den Kontext der bestehenden Villen und Landschaft. Der Komplex gliedert sich in drei Gebäude: die Oberrealschule mit den Turnhallen, das Gymnasium, verbunden mit der Mensa im Untergeschoss, und den Gebäudeflügel der Naturwissenschaften mit angebauter Aula. Der grössere Teil des Raumprogramms ist in den zwei Gebäuden am oberen Ende des Grundstücks konzentriert. Diese zwei Baukörper sind als Reaktion auf die Topographie und die bestehenden Bäume in der Mitte zur Südseite geknickt. Ein Rastermass von 91.5 cm gliedert die Fassaden der Schulgebäude. Innerhalb des Rasters wird eine freie Einteilung in Pfeiler und Fenster vorgenommen, so dass jedes Klassenzimmer eine unterschiedliche Fensterfront erhält. Die Aula kann als Unterrichtsraum, Konzert- und Theatersaal, aber auch für Festlichkeiten benutzt werden. Bei der Ausstattung des Innenraumes wurde der technische Charakter des Raumes betont.
Der Schulkomplex Rämibühl von Eduard Neuenschwander ist das Resultat aus einem gewonnenen Architekturwettbewerb. Das Ensemble wurde erst mehr als zehn Jahre nach dem Juryentscheid fertiggestellt. Die Kantonsschule Rämibühl wird als Hauptwerk von Eduard Neuenschwander betrachtet, nicht nur aufgrund der Grösse, sondern aufgrund der bemerkenswerten Integration in den Kontext der bestehenden Villen und Landschaft. Der Komplex gliedert sich in drei Gebäude: die Oberrealschule mit den Turnhallen, das Gymnasium, verbunden mit der Mensa im Untergeschoss, und den Gebäudeflügel der Naturwissenschaften mit angebauter Aula. Der grössere Teil des Raumprogramms ist in den zwei Gebäuden am oberen Ende des Grundstücks konzentriert. Diese zwei Baukörper sind als Reaktion auf die Topographie und die bestehenden Bäume in der Mitte zur Südseite geknickt. Ein Rastermass von 91.5 cm gliedert die Fassaden der Schulgebäude. Innerhalb des Rasters wird eine freie Einteilung in Pfeiler und Fenster vorgenommen, so dass jedes Klassenzimmer eine unterschiedliche Fensterfront erhält. Die Aula kann als Unterrichtsraum, Konzert- und Theatersaal, aber auch für Festlichkeiten benutzt werden. Bei der Ausstattung des Innenraumes wurde der technische Charakter des Raumes betont.