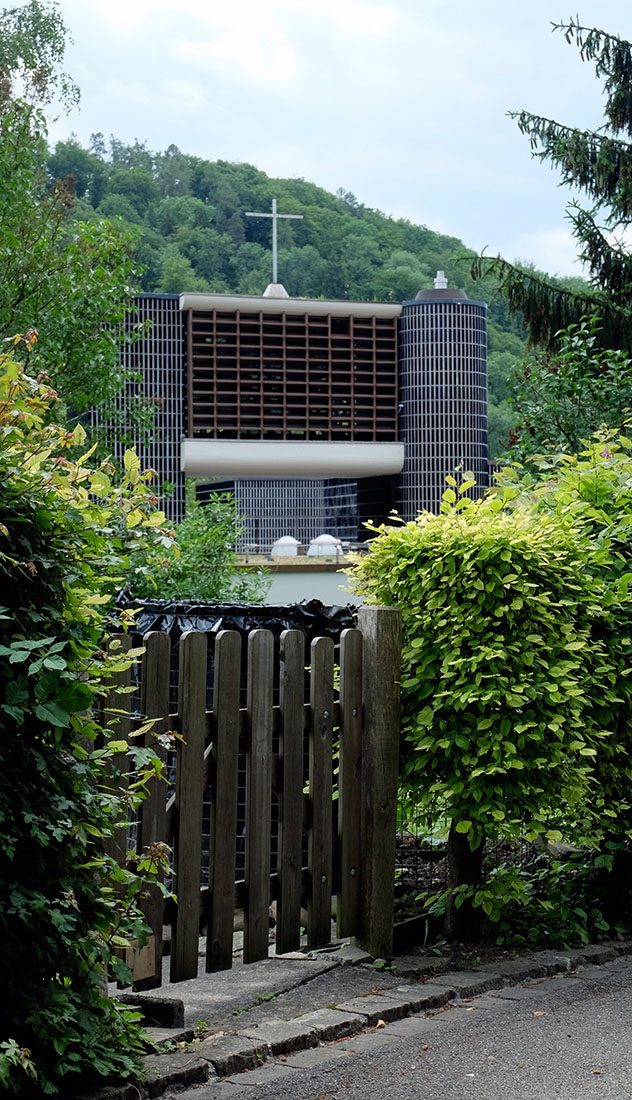 |
 |
 |
 |


Parish Centre Maria-Hilf
Leimbachstrasse 64, Zürich
1971 - 1974
The
parish
centre Maria-Hilf occupies a quite small sized and steep
sloping
plot on the busy Leimbachstrasse. The building shows a
strict closeness
to the street
and opens on the rear side to the slope with a central courtyard and flanking buildings. With the aim to exploit the land optimally, the different functions are stacked.
The ground floor is dug into the terrain and includes an open garage as well as youth facilities. Additionally, the ground floor, which is accessed by a lateral
staircase contains the parish administration and the hall. The actual church, clad with dark blue ceramic tiles, is located on the first floor. Situated on central level of
the parish centre, the church is reached via a long stairway of clinker, which passes under the tower. Another staircase connects the church with the residential area above.
On the level of the church, oriented towards the hillside, the churchyard with the residential buildings for parson and clerk is affiliated. Interesting regarding the building typology is the
the mixture of different building volumes and usages, which corresponded to the then understanding of of a church building. Comparable buildings in Zurich are
the ecclesiastical centers Glaubten by Esther and Rudolf Guyer or St. Catherine by Fischer Architects. With his dominant volumetry and materialization
the parish centre Maria-Hilf is inspired by the architecture of Alvar Aalto, in whose office in Helsinki Walter Moser worked around 1960. With its plastically highly differentiated
building volumes, partly rounded at the corners, the cubic structured complex is considerd to be a high-quality ensemble of postwar modernism.
The labyrinthine structure of the ensemble and the interpenetration of outer space and architecture give a typical example of the builiding and garden culture of the 1970s.
and opens on the rear side to the slope with a central courtyard and flanking buildings. With the aim to exploit the land optimally, the different functions are stacked.
The ground floor is dug into the terrain and includes an open garage as well as youth facilities. Additionally, the ground floor, which is accessed by a lateral
staircase contains the parish administration and the hall. The actual church, clad with dark blue ceramic tiles, is located on the first floor. Situated on central level of
the parish centre, the church is reached via a long stairway of clinker, which passes under the tower. Another staircase connects the church with the residential area above.
On the level of the church, oriented towards the hillside, the churchyard with the residential buildings for parson and clerk is affiliated. Interesting regarding the building typology is the
the mixture of different building volumes and usages, which corresponded to the then understanding of of a church building. Comparable buildings in Zurich are
the ecclesiastical centers Glaubten by Esther and Rudolf Guyer or St. Catherine by Fischer Architects. With his dominant volumetry and materialization
the parish centre Maria-Hilf is inspired by the architecture of Alvar Aalto, in whose office in Helsinki Walter Moser worked around 1960. With its plastically highly differentiated
building volumes, partly rounded at the corners, the cubic structured complex is considerd to be a high-quality ensemble of postwar modernism.
The labyrinthine structure of the ensemble and the interpenetration of outer space and architecture give a typical example of the builiding and garden culture of the 1970s.