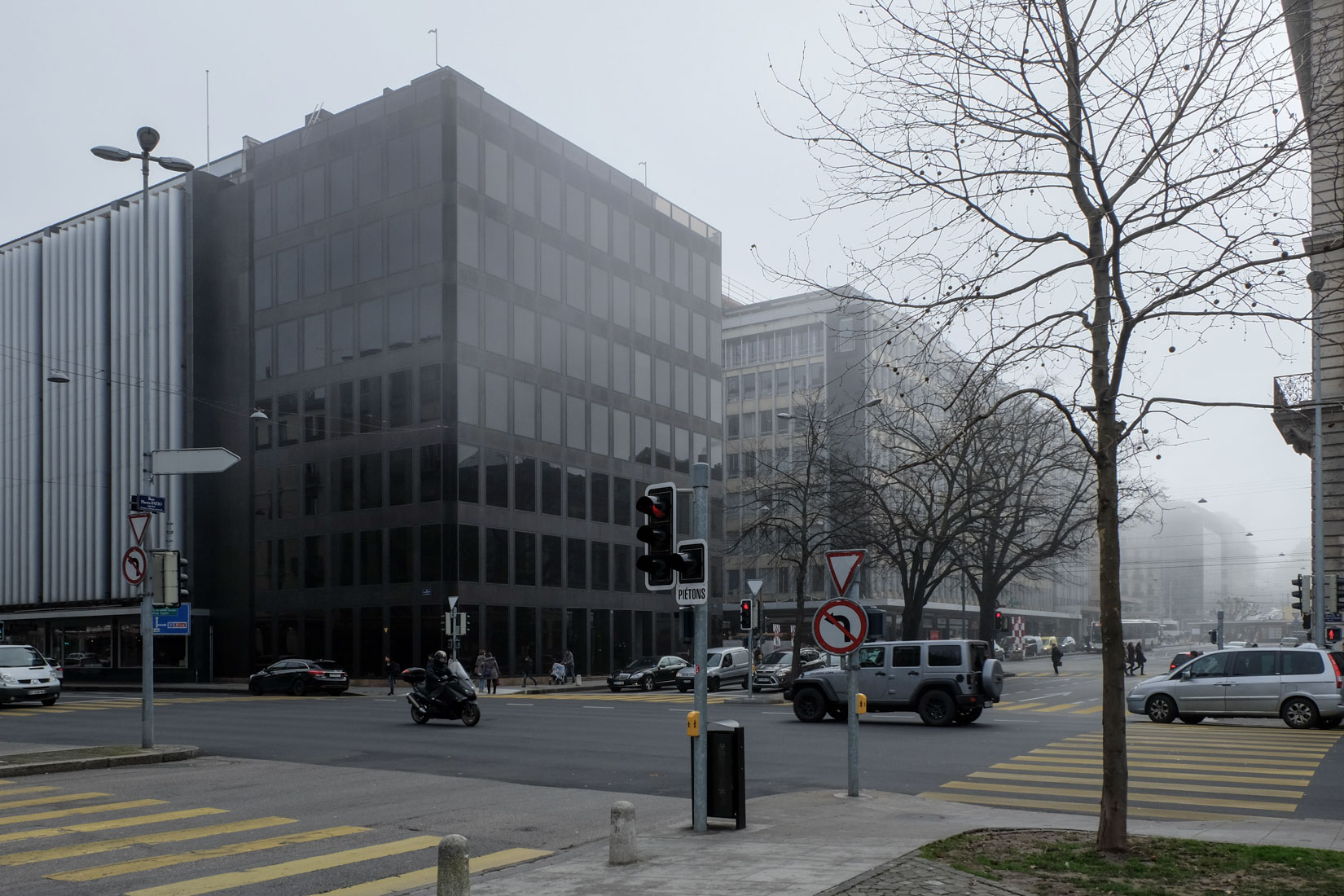 |
 |
 |
 |


Chase Manhattan Bank
Rue Pierre-Fatio 11, Geneva
1969 - 1972
The
Chase Manhattan Bank in Geneva was built between 1969 and
1972 according to a design by the architects François
Maurice and Louis Parmelin. The building is
particularly striking because of the radical neutrality of
the facade. Without profiles, the tinted glasses and the
dark-colored aluminum plates are joined to form an
absolutely flat facade. Almost completely free of
plasticity, the negative corner of the building is
particularly important. As almost the only recesses in the
facade, the corners get an increased presence. At the same
time, this detail undermines the physical appearance, and
the volume is split into individual flat areas. In a
central arrangement, the entrance to the counter hall is
set back by one module. The building has an
extraordinarily abstract appearance, characterized by
modern technology and precision. The balanced
proportioning seems to be the only building decoration.
The stairs, the wet rooms and the elevators are located in an intermediate wing at the interface to the neighboring building. This fitting piece is expressed on the outside by the lack of an actual facade. With the exception of the attic, the building structure is made of reinforced concrete. Slim ceiling slabs of only 22 cm thickness are complemented by beams with a height of 40 cm. The structuring order of the building is regulated by the module size of 1.90 m. Almost all of the load-bearing columns are arranged along the facade. There is a support for each module along the facade, but within the space there are only two columns in a central position. The high flexibility of use of the rooms was one of the goals of the customer and corresponds to the external appearance.
The stairs, the wet rooms and the elevators are located in an intermediate wing at the interface to the neighboring building. This fitting piece is expressed on the outside by the lack of an actual facade. With the exception of the attic, the building structure is made of reinforced concrete. Slim ceiling slabs of only 22 cm thickness are complemented by beams with a height of 40 cm. The structuring order of the building is regulated by the module size of 1.90 m. Almost all of the load-bearing columns are arranged along the facade. There is a support for each module along the facade, but within the space there are only two columns in a central position. The high flexibility of use of the rooms was one of the goals of the customer and corresponds to the external appearance.
Die
Chase Manhattan Bank in Genf entstand in den Jahren 1969
bis 1972 nach einem Entwurf der Architekten François
Maurice und Louis Parmelin. Das Gebäude fällt
insbesondere durch die radikale Neutralität der Fassade
auf. Ohne Profilierungen sind die getönten Gläser und die
dunkel gefärbten Aluminiumplatten zu einer absolut
flächigen Fassade gefügt. Beinahe komplett frei von
Plastizität, kommt der negativen Gebäudeecke eine
besondere Bedeutung zu. Als beinahe einzige Rücksprünge in
der Fassade bekommen die Ecken eine erhöhte Präsenz.
Gleichzeitig wird durch dieses Detail die körperhafte
Erscheinung unterwandert, und das Volumen in einzelne
Flächen zerlegt. In zentraler Anordnung ist der Eingang in
die Schalterhalle um ein Modul zurückversetzt. Das Gebäude
ist von einer ausserordentlich abstrakten Erscheinung,
geprägt von moderner Technik und Präzision. Die
ausgewogene Proportionierung scheint der einzige
Gebäudeschmuck zu sein.
Die
Treppe, die Nasszellen und die Aufzüge befinden sich in
einem Zwischentrakt an der Schnittstelle zum
Nachbargebäude. Dieses Passstück kommt durch das fehlen
einer eigentlichen Fassade zum Ausdruck. Mit Ausnahme der
Attika besteht die Gebäudestruktur aus Stahlbeton.
Schlanke Deckenplatten von lediglich 22 cm Stärke werden
durch Träger mit 40cm Höhe ergäzt. Die Ordnung des
Gebäudes wird durch das Modulmass von 1.90 m reguliert.
Die tragenden Stützen sind beinahe vollständig entlang der
Fassade angeordnet. Bei jedem Modul gibt es eine Stütze,
im Raum gibt es hingegen lediglich zwei Säulen in
zentraler Position. Die hohe Nutzungsflexibilität der
Räume gehörte zu den Zielen des Kunden, und entspricht der
äusseren Erscheinung.