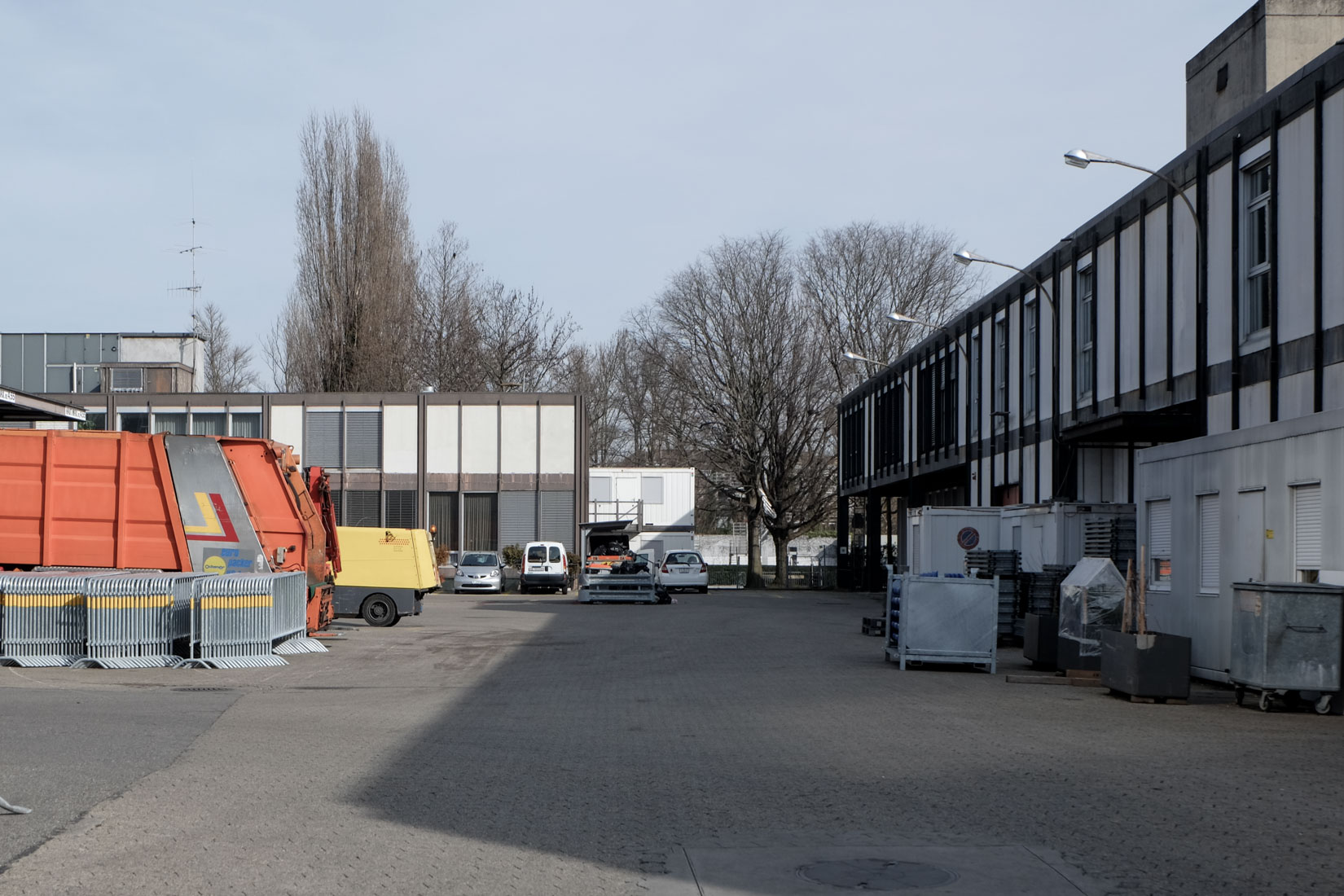 |
 |
 |
 |


Centre Municipal de la Voirie
Rue François-Dussaud 10, Geneva
1964 - 1967
The
Centre Municipal de la Voirie in Geneva was built between
1964 and 1967 according to a design by François
Maurice. The various elements of the room program
are grouped around an inner courtyard. The most important
elements are the garage for vehicles, the administration,
a material store and various silos for sand and road salt.
Since the industrial and administrative functions generate
different orders of magnitude, a uniform grid was
developed for all functions. In this way it was possible
to achieve a spatial and formal order. The architecture is
based on the calm and rationality of a Ludwig Mies van der
Rohe. There are a total of six washing stations to the
side of the garage. The repair and maintenance workshops
are opposite. The reception rooms and the administrative
offices are located on the ground floor of the
administration building. Above it are two apartments,
which are separated by a central terrace.
Das
Centre Municipal de la Voirie in Genf enstand in den
Jahren 1964 bis 1967 nach einem Entwurf von François
Maurice. Die verschiedenen Elemente des
Raumprogramms sind um einen Innenhof gruppiert. Die
wichtigsten Elemente sind die Einstellhalle für Fahrzeuge,
die Verwaltung, ein Materiallager und verschiedene Silos
für Sand und Strassensalz. Da die industriellen und
administrativen Funktionen unterschiedliche
Grössenordnungen erzeugen, wurde ein einheitliches Raster
für alle Funktionen entwickelt. Auf diese Weise gelang es
eine räumliche und formale Ordnung zu erreichen. Die
Architektur orientiert sich an der Ruhe und Rationalität
eines Ludwig Mies van der Rohe. Seitlich der Einstellhalle
befinden sich insgesamt sechs Waschstationen. Gegenüber
liegen die Reparatur- und Wartungswerkstätten. Im
Erdgeschoss des Verwaltungsgebäudes befinden sich die
Empfangsräume und die Verwaltungsbüros. Darüber sind zwei
Wohnungen angeordnet, welche durch eine zentrale Terrasse
getrennt werden.