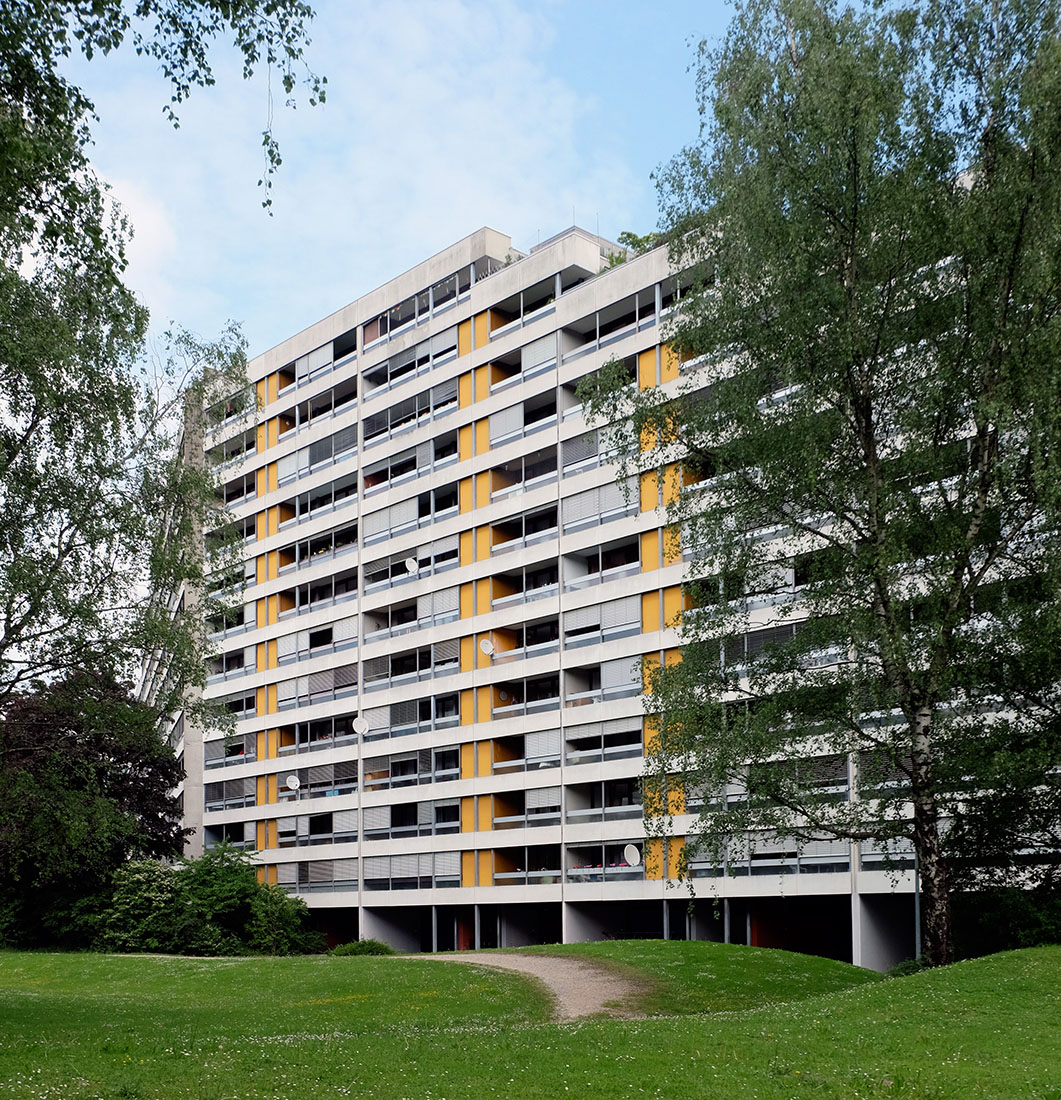 |
 |
 |
 |


Residential Area Telli Aarau
Rütmatt- / Neuenburgerstrasse, Aarau
1972 - 1974
The
residential
complex Telli was built in three stages, from 1971-74,
1982-85
and 1987-91 by the architects Marti
+ Kast. The planning and the construction of the
first two phases
were thus in a time,
when similar large housing estates were realized throughout Europe. In large urban and industrial areas such settlements were not only thought to cover the rapidly
increasing demand for housing, but also intended as quarters for the economically weak population, which was displaced by restructuring and raising rents from the urban areas.
In the small city of Aarau, the main task was to create new housing developments for the growing population and to take into account the increasing scarcity of land.
Unlike other cities, which were enlaged with closed multi-storey perimeter block developments on its periphery, Aarau grew as a garden city with single family
houses between 1820 and 1960. The few remaining reserves of land for building residential areas had to be settled as efficiently as possible. In this context arose
the first residential blocks and the first high-rise buildings in the 60s. To resolve the still oppressive housing shortage, the last big piece of land within posession of
the city Aarau, the Telli area, was cleared for construction at the end of the 60s. This should allow to create spacious buildings, as big as never before in Aarau.
The realization of the most modern ideas was intended. With this objective, a competition was organized, which saw the design of Hans Marti and his partner
Hans Kast emerging as the victorious proposal.
Despite a 20-year construction period, during which the opinions about the dimensioning of such large housing developments had certainly changed,
the project was completely finished in the sense of the design, which was formerly perceived as an optimal solution. But the Telli residential development
remains a solitaire in the countryside - the dimensioning is outdated, but the underlying thoughts and their implementation in the design of the entire
complex have retained their validity and value. They can still be interpreted in an unbiased consideration. And not surpringsingly, the Telli complex was
included in the Swiss architecture guidebooks which highlighted it as a model implementation of the late modern postulates in urban development.
when similar large housing estates were realized throughout Europe. In large urban and industrial areas such settlements were not only thought to cover the rapidly
increasing demand for housing, but also intended as quarters for the economically weak population, which was displaced by restructuring and raising rents from the urban areas.
In the small city of Aarau, the main task was to create new housing developments for the growing population and to take into account the increasing scarcity of land.
Unlike other cities, which were enlaged with closed multi-storey perimeter block developments on its periphery, Aarau grew as a garden city with single family
houses between 1820 and 1960. The few remaining reserves of land for building residential areas had to be settled as efficiently as possible. In this context arose
the first residential blocks and the first high-rise buildings in the 60s. To resolve the still oppressive housing shortage, the last big piece of land within posession of
the city Aarau, the Telli area, was cleared for construction at the end of the 60s. This should allow to create spacious buildings, as big as never before in Aarau.
The realization of the most modern ideas was intended. With this objective, a competition was organized, which saw the design of Hans Marti and his partner
Hans Kast emerging as the victorious proposal.
Despite a 20-year construction period, during which the opinions about the dimensioning of such large housing developments had certainly changed,
the project was completely finished in the sense of the design, which was formerly perceived as an optimal solution. But the Telli residential development
remains a solitaire in the countryside - the dimensioning is outdated, but the underlying thoughts and their implementation in the design of the entire
complex have retained their validity and value. They can still be interpreted in an unbiased consideration. And not surpringsingly, the Telli complex was
included in the Swiss architecture guidebooks which highlighted it as a model implementation of the late modern postulates in urban development.