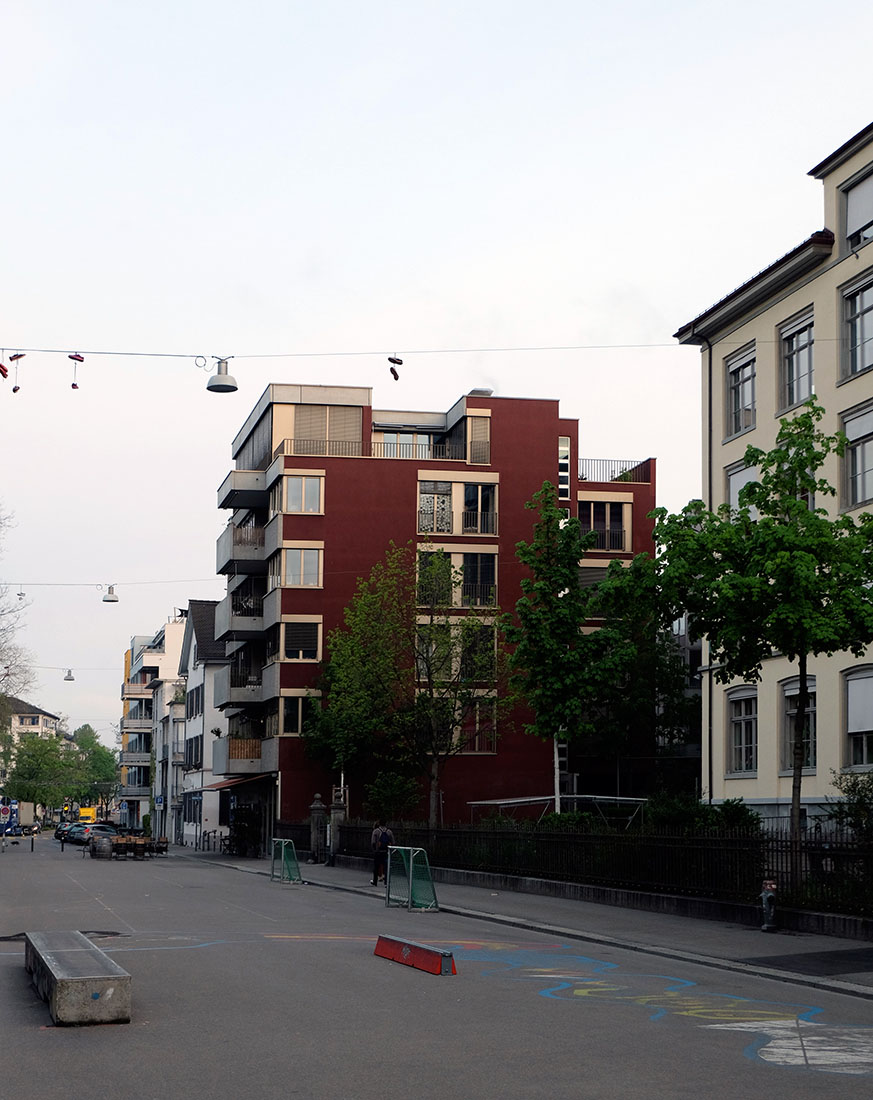 |
 |
 |
 |

Apartmentbuilding - Zurich
Hohlstrasse 78, Zurich
2005
The Apartment Building Hohlstrasse 78 in Zurich, designed by Peter Märkli, was finished in autumn 2005. The building, which is located opposite to an urban park, the so-called Bäckeranlage, represents an important contribution to the valorization of the so-called Langstrassenquartier. At the end of the year 2000 the foundation for the preservation of economically priced residential and commercial space in the city of Zurich had acquired the property. Shortly thereafter, a commissioned study was conducted for a new building. This study commission was won by Peter Märkli, who was awarded the contract for the planning. This building contains nine apartments of elevated standard at a central location. These apartments had to comply only partialy with the requirements of a low-cost housing construction, since they were intended to contribute to a better social mix of the neighborhood.
On the outside the five-storey building exposes two clearly differentiated faces. The facades to the Hohlstrasse and the Hellmutstrasse are designed as actual front façades. Overall, these front façades seem to be inspired by the architecture of the 1970s, in respect to materials and colors. In contrast, the rear sides appear as conventional facades, but their red livery sets a colorful accent. The ground floor is glazed throughout on the mentioned front façades, and is intended to contain a restaurant. The section of the Hohlstrasse in front of the building is closed to the traffic, so that there is created space for tables and chairs. Not only the outdoor restaurant, but also playing children of a neighboring school enliven this space.
The upper floors are reserved exclusively for residential use. The street facades are determined by a sequence of gray painted wall zones executed with trowel plaster and window strips of high rectangular windows. In contrast to the horizontal structure, there are the concise projections from the volume. Towards the Hohlstrasse there are projecting spacious balconies, while a bay protruding at the corner of the Hellmutstrasse gives additional living space to the Apartments. The access to the apartments is made from the Hellmutstrasse through a dark staircase made of exposed concrete. Two apartments are to be found on the four standard upper foors. Each of the apartments is layed out on a rather tight area. The standard floor contains a four-bedroom-flat and a one-bedroom-flat. On the top floor is arranged a penthouse with three bedrooms. All of the apartments have the unglamorous bedroom of similar size. A counterpoint is set by the public zone on the south side, consisting of a kitchen, a living room and a balcony. The advantage of the south side is emphasized by the windows towards the Bäckeranlage. The same preference is staged even more clearly in the Attic.
