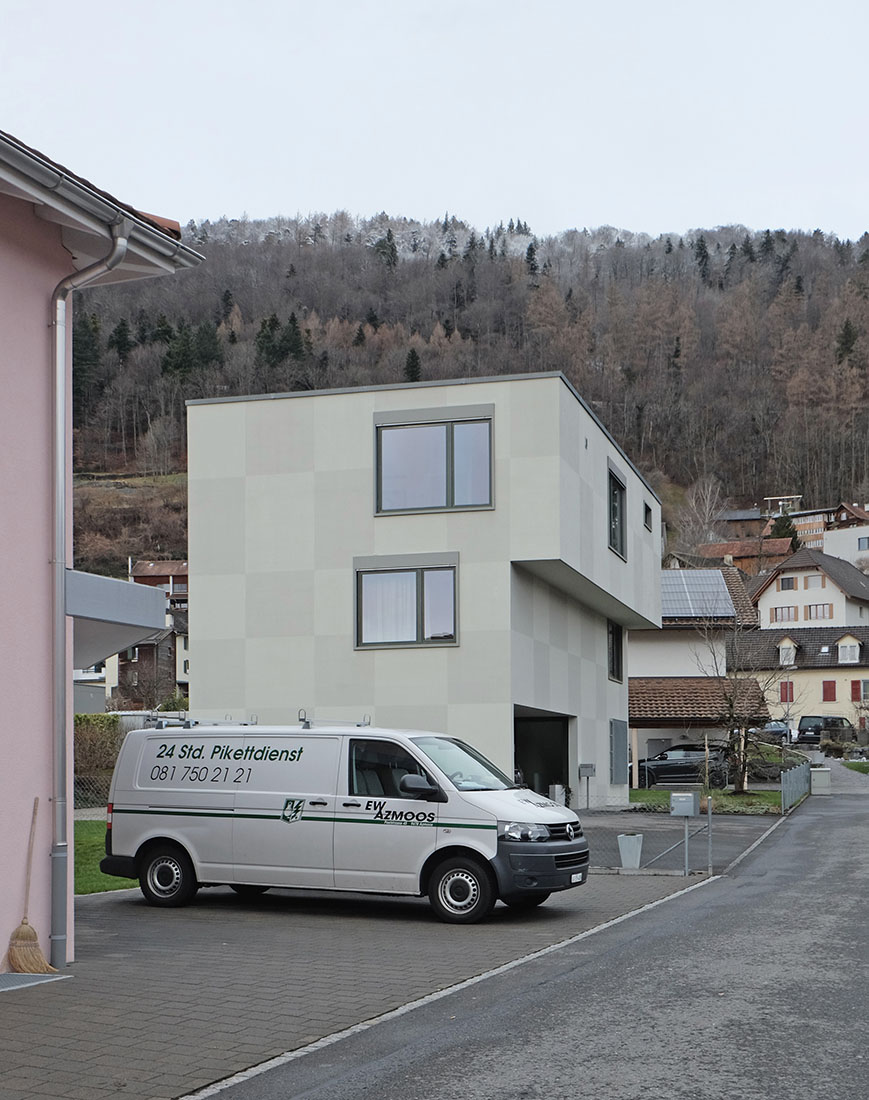 |
 |
 |
 |

Single-Family House
Walchiweg, Azmoos
2000
According to the architect Peter Märkli, this single-family house in Azmoos is related to his earlier (1999) design in Hünenberg. The two designs share the same principle of organization over three floors. Entry and service facilites with garage are located at ground level, while the next level is an independent floor with a number of rooms, adaptable for different uses, as bedroom, study or guest room. The main spaces like the living room, kitchen, terrace and master bedroom are located on the top floor. These rooms offer great views to the landscape. The house is of a very practical flexibility, allowing for constellations with three or foor rooms, with space where the children of the family can pursue their activities independently. The building is completely made of so-called off-the-shelf-materials. The massive construction consists of brick for the walls and concrete for the ceilings. Thermal insulation is made by a thick external layer - even thicker thant the load-bearing walls. The facade is made of a very thin and smooth coat of lime plaster, featuring a chequerboard pattern of grey and green. The painting is an adequate and efficient design tool for a modest building without costly materials or purity of the building structure. The painting is an inseparable part of the architecture and no artificial additive.
Unlike its neighbours, the house Maerkli is oriented with the narrow side towards the valley. On this narrow facade two windows with a slight shift and a projection of the top floor suggest a movement to the right. Towards its neighbours the facade is relatively closed, but appears quite friendly. This impression may arise from the projection that forms a covered area stretching the entire length, and certainly by the harmonious design with a central window on the top floor. Both design measures suggested frontality established without axiality.
The garden side has another character - it appears almost soft throug the loggias and the unilateral projection. On the top floor the windows are larger than the below, but they are of the same proportions.
