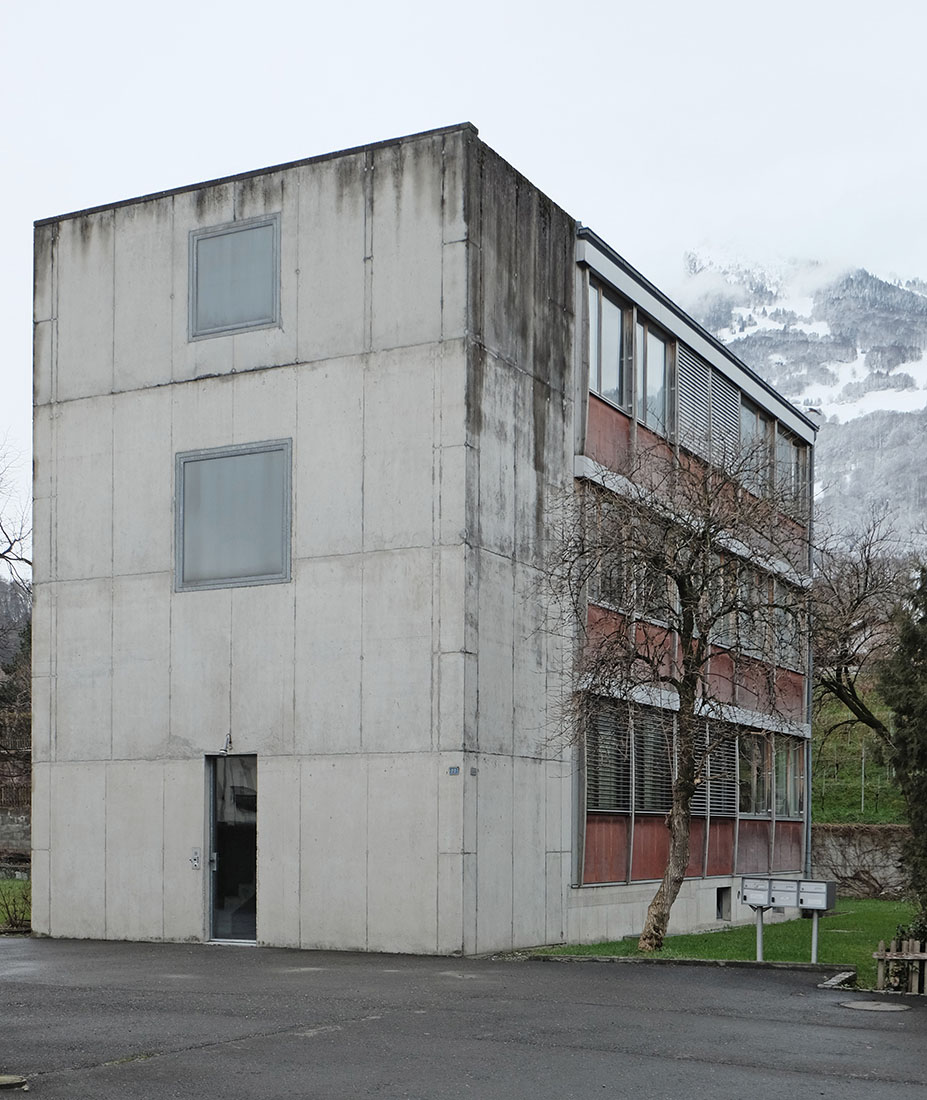 |
 |
 |
 |

Apartment Building
Hauptstrasse 20, Trübbach
1988
Designed by Peter Märkli, the apartment building in Trübbach is oriented transversely to the valley. It is accessed by its short side through a stair tower made of exposed concrete. The entrance facade features a narrow door and two square windows. The top one of the windows is smaller to create a tapering effect. The mentioned concrete volume is unheated - a space between interior and exterior. Subdued lighting accompanies the movement of the visitor. The tower is preparing for the interior of the apartments, one on each floor. From this concrete volume one enters the apartments, conceived as open spaces arranged along a central wall. The rooms are full of light from high window bands which allow views into both directions of the valley. This plan is also a strictly reduced modern gesture. A simple rectangle is divided into three parts with two lines. The remaining divisions of the daily life in the apartments are made by volumes. The kitchen articulates the entrance while the bathroom separates the two bedrooms. As a consequence there are only three doors in each apartment, and each door marks a way through the wall of the center. As a counterpart to the spatial division, a third body is attached to the main volume, the wooden balcony which is interpreted as a room to exterior space. Two ideal spatial conceptions touch each other: the old principle of dividing a compact volume, as it is obvious in every old farmhouse in the Alps, and the open floor plan. In contrast to the concrete volume, the long facades are open and made of marine ply wood panels and sheet metal.
