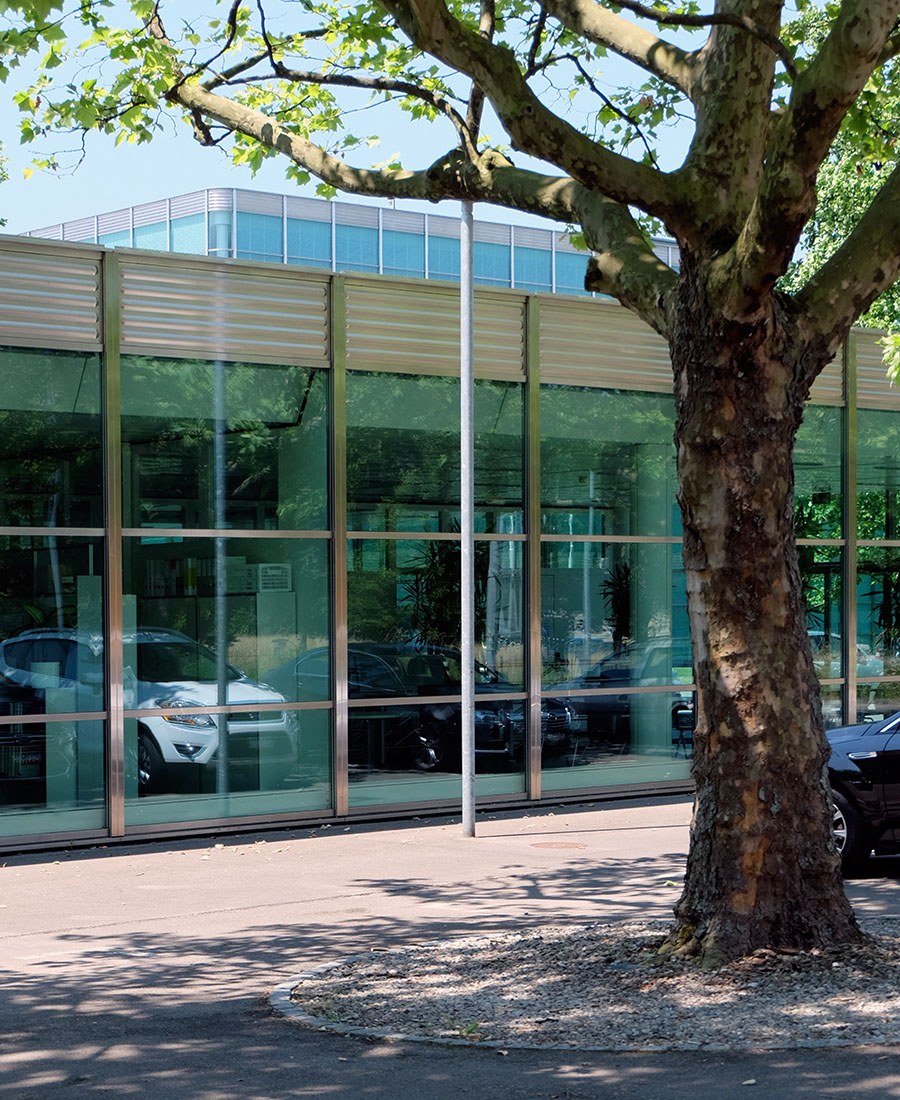 |
 |
 |
 |


Polytechnic Campus
Klosterzelgstrasse, Brugg-Windisch
1964 - 1968
More
than fourty years after theri construction in 1969, the buildings on
the Klosterzelg area in Windisch are still showpieces in terms of
architecture and excellent usability.
The ensemble consists of three buildings, all made in steel and glass and showing a extremely sober design.
The dining hall and auditorium building of the Technical College of Brugg-Windisch has been erected as the second stage of the already existing main building and laboratory tract.
The dining hall is directly connected with the auditorium, at basement level; an Underground passageway runs from the latter to the laboratory building.
The new tract was done in steel like the previous stage. It also serves as a regional instruction and Convention centre.
The dining hall has a total seating capacity of 300, and the Cafeteria is serviced from a central kitchen.
Herbert Distel created the sculptural group which serves as an emblem ofthe complex, the social centre of which is the much frequented dining hall.
The whole complex has been subject of an extensive renovation in the early 2000s. The buildings were cleared of asbestos, the fire protection has been improved,
the technical infrastructures were replaced and the building equipment has been adjusted to the new technological requirements.
The energy efficiency could be improved, creating increased flexibility of use while maintaining the architectural quality.
The ensemble consists of three buildings, all made in steel and glass and showing a extremely sober design.
The dining hall and auditorium building of the Technical College of Brugg-Windisch has been erected as the second stage of the already existing main building and laboratory tract.
The dining hall is directly connected with the auditorium, at basement level; an Underground passageway runs from the latter to the laboratory building.
The new tract was done in steel like the previous stage. It also serves as a regional instruction and Convention centre.
The dining hall has a total seating capacity of 300, and the Cafeteria is serviced from a central kitchen.
Herbert Distel created the sculptural group which serves as an emblem ofthe complex, the social centre of which is the much frequented dining hall.
The whole complex has been subject of an extensive renovation in the early 2000s. The buildings were cleared of asbestos, the fire protection has been improved,
the technical infrastructures were replaced and the building equipment has been adjusted to the new technological requirements.
The energy efficiency could be improved, creating increased flexibility of use while maintaining the architectural quality.