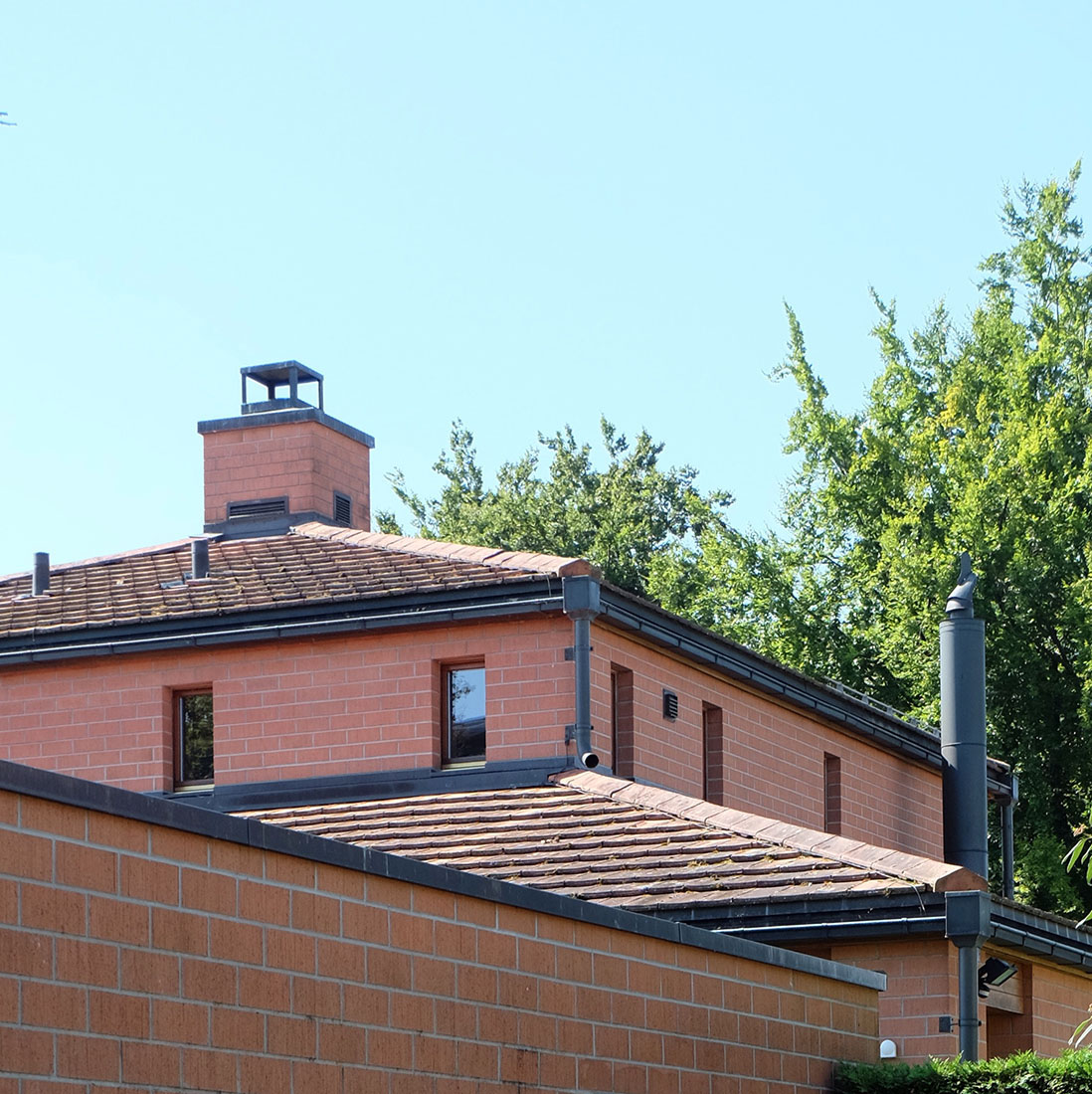 |
 |
 |
 |

Two-Family House at the Port
Schilfmattweg 7, Zug
1985
The
architects
couple Esther
+ Rudolf Guyer had the opportunity to realize
a double housing at the lakefront, near the port of the
small Swiss
city Zug. Located in this preferred residential area, the
building was
finished in 1985. The construction on a square plan is
faced in exposed
brickwork and is set on top of a pedestal. The appearance
of the
building is marked by the slightly protruding pavillon
roof, which is
broken up approximately halfway up by a mezzanine level
and is crowned
by a central chimney. The strictly symmetrical designed
architecture
refers to neoclassical villa architecture.
