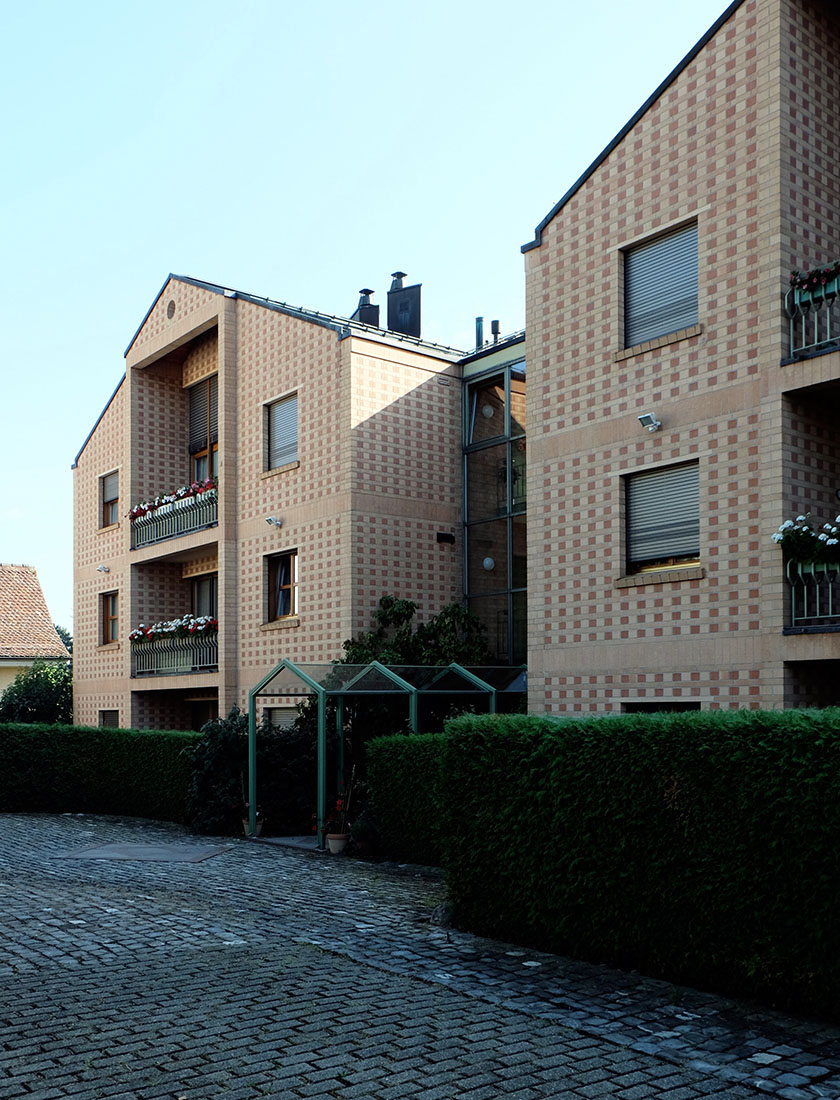 |
 |
 |
 |

Schindler Apartment Building
Alte Landstrasse 44, Zollikon
1986
The
architects couple Esther and Rudolf Guyer had the opportunity to design
and build the Schindler Apartment Building in Zollikon in
close proximity to the business building for Ernst Basler &
Partner, also designed by them. As in the office building, which is
located only a few meters down the slope, the facade at the Apartment
Building consists of exposed brick masonry. In deviation to the
aforementioned building, the masonry is not of a simple stretcher brick
bond, but of a block bond made of bricks with two different heights.
Additionally the brick bond is transformed into an ornament of nearly
textile appearance by the use of different colored bricks. This should
allow the apartment building to be clearly distinguished from the
office buildings, and to make it recognizable as a residential house.
The Schindler Apartment Building consists of two main volumes with
gabled roofs, which are joined together by a glassed connecting
building containing the access to the apartments. The central area of
both volumes is marked by a plastically emphasized section, containing
the recessed loggias.
