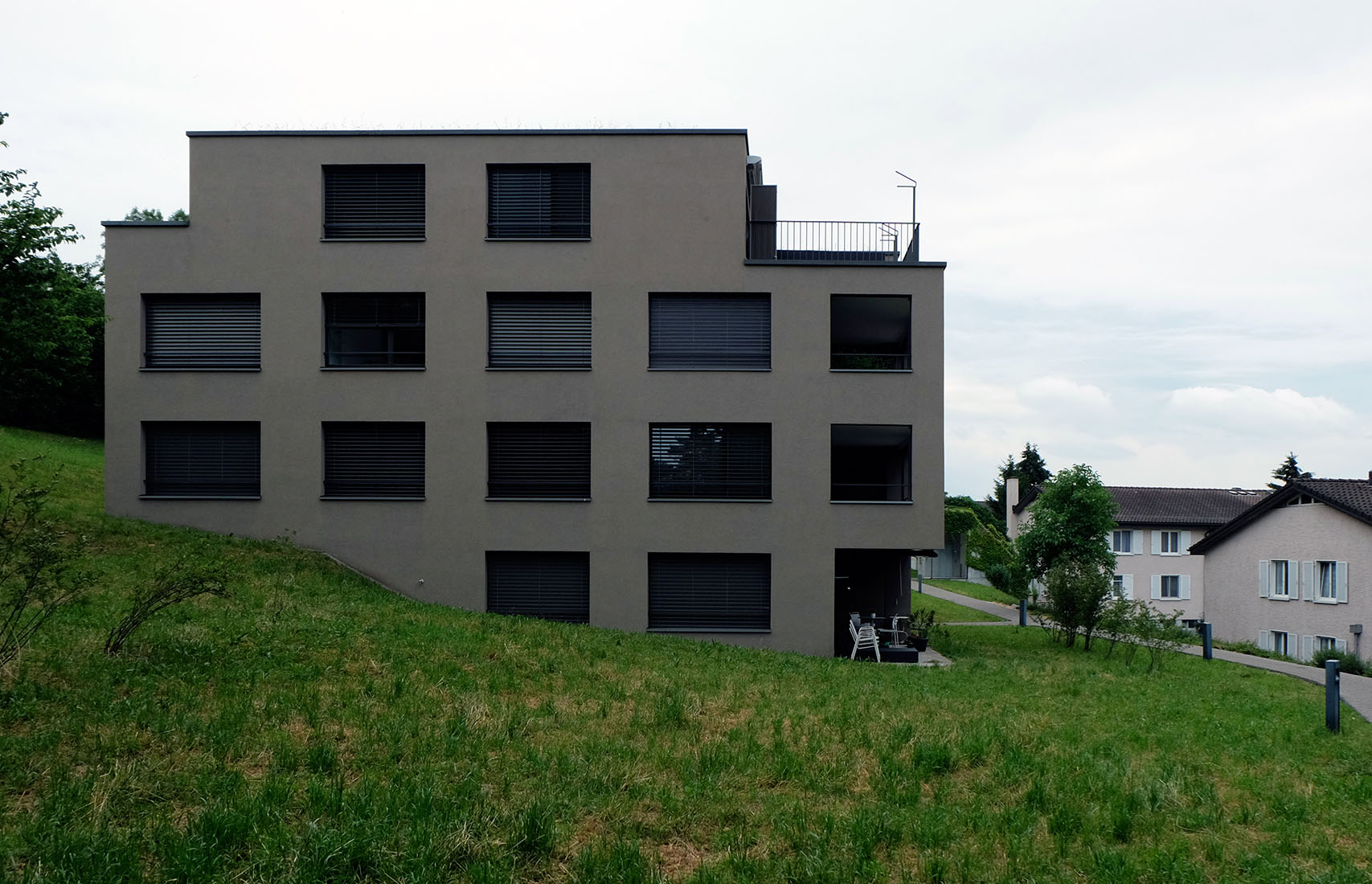 |
 |
 |
 |

Apartment Buildings Kappenbühl
Segantinistrasse 72 - 76, Zürich
2001 - 2004
In the year 2004 the residential buildings Kappenbühl, designed by the architectural office Giuliani Hönger were completed.
The four buildings are located in Zurich-Höngg high above the city in a preferred residential area. Residents will enjoy an extraordinary view of the city,
the lake, the alps and even on a part of the Limmat valley. In the new buildings are four-storey houses, each with six apartments of various sizes.
The volumetry of the buildings is influenced by various façade recesses. On the ground floor the entrances and perches are formed by these niches,
while in the attic floor this recesses are used to create the terraces. This articulation of the volumetrics takes the buildings its massiveness.
The repetition of a constant opening for windows and loggias creates a steady façade design. The plastered buildings are finished in earth-colored paint,
this nearly leads to an assimilation with the surrounding countryside. The merging of buildings and background was an important design concept of the architects.
This decision is also carried on by focusing on four point blocks. Between the buildings the natural course of the terrain is left untouched.
The permeation of the landscape and buildings is enhanced by the facade recesses and windowless openings of the loggias, which results in a breakup
of the volume at the corners. The four houses were built each on a square footprint. This strict floor plan is transformed by the façade recesses.
In the apartments the living and dining areas with the loggia are generously designed.
The four buildings are located in Zurich-Höngg high above the city in a preferred residential area. Residents will enjoy an extraordinary view of the city,
the lake, the alps and even on a part of the Limmat valley. In the new buildings are four-storey houses, each with six apartments of various sizes.
The volumetry of the buildings is influenced by various façade recesses. On the ground floor the entrances and perches are formed by these niches,
while in the attic floor this recesses are used to create the terraces. This articulation of the volumetrics takes the buildings its massiveness.
The repetition of a constant opening for windows and loggias creates a steady façade design. The plastered buildings are finished in earth-colored paint,
this nearly leads to an assimilation with the surrounding countryside. The merging of buildings and background was an important design concept of the architects.
This decision is also carried on by focusing on four point blocks. Between the buildings the natural course of the terrain is left untouched.
The permeation of the landscape and buildings is enhanced by the facade recesses and windowless openings of the loggias, which results in a breakup
of the volume at the corners. The four houses were built each on a square footprint. This strict floor plan is transformed by the façade recesses.
In the apartments the living and dining areas with the loggia are generously designed.
