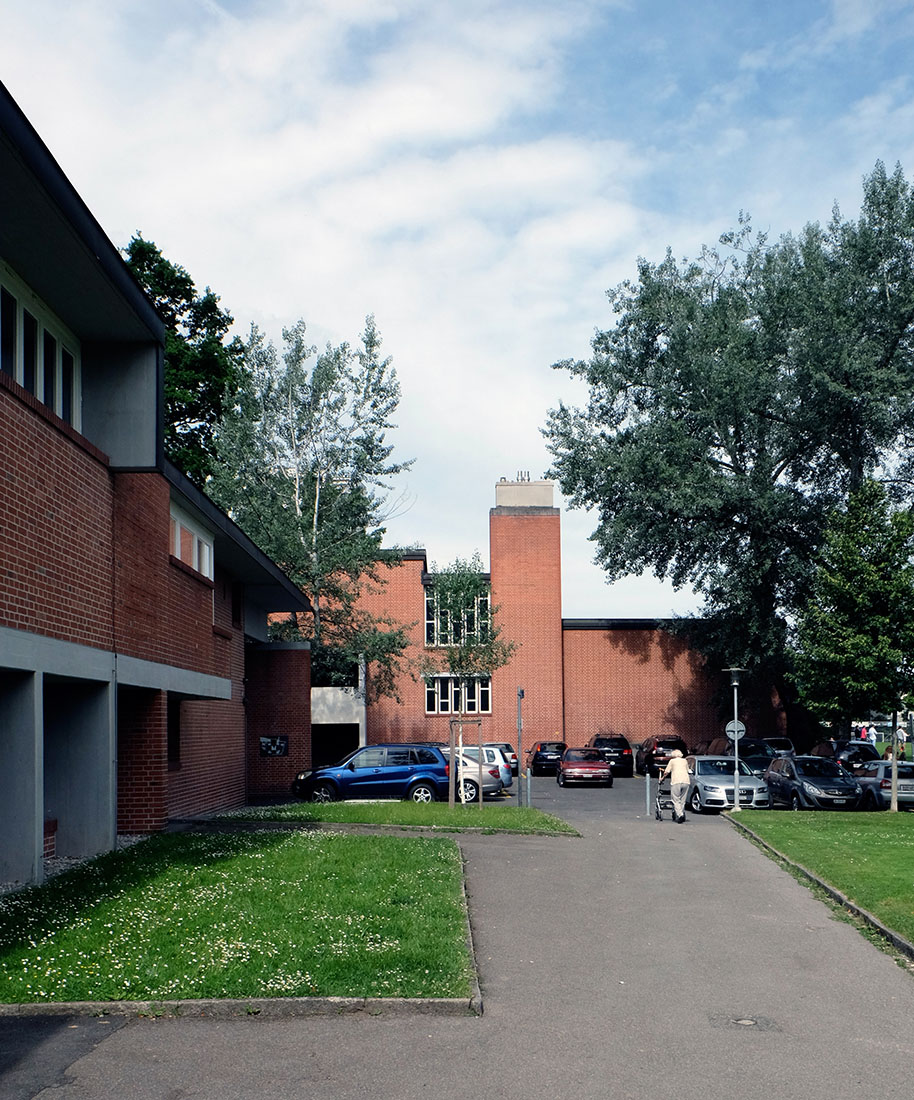 |
 |
 |
 |


School Building Letzi
Espenhofweg 60, Zürich
1953 - 1956
The
schoolhouse
Letzi is the result of an architectural competition. The
design contribution by Ernst
Gisel not only convinced the jury,
but also found a positive response in the press. Regarding the then novel typology Alfred Roth wrote in the magazine "Werk", that a certain concentration
of the building masses is desirable today. He referred to advantages in operational respects as well as from the point of view of the landuse.
Alfred Roth saw this tendency confirmed also by the latest realizations abroad.
The school is situated on a piece of land which is slightly sloping to the south. A characteristic feature of this facility is the strictly orthogonal arrangement
of the three two-storey classroom wings and a special wing with the gyms around an exterior playground divided into two levels.
The center of the courtyard is occupied by a stand-alone building considered as the intellectual center. This building is slightly higher thant the
surroundig constructions. A music and lecture hall as well as a room for the drawing classes are housed in this central solitaire building. This building
is also available for the population and the clubs. This integration of the school in the neighborhood life corresponded entirely to the then actual social ideas.
The disadvantages that result from the arrangement of the classroom wings around a courtyard, were compensated for all classrooms by windows on two sides.
Each classroom wing contains two staircase halls which are useful also for teaching, each of these halls serving four classrooms.
The buildings which are accessed from the schoolyard are all connected by covered walkways. In the southern areas of the composition
are two playgrounds, bounded by walls and adapted to children according to scale. These playgrounds at the same time form the transition to the surrounding park.
The spatial unity of the complex is emphasized by the equivalence of the sharp-edged structure and the limited use of different materials.
This design principle is also emphasized by the fascia, which consists of a broad band of copper sheet, which appears an all building volumes.
The material brick is, however, crucial to the character of the composition. Inside and outside of the brick remains exposed without plastering.
The exposed brick is crucial not only in the quality of the surface but it also defines the dimensions of the entire system.
Later additions in the southwest corner of the facility were realized in 1959. These additions consist of a school garden, a children's playground and a wardrobe building,
which was located in the same building line as the gyms. Parts of the building complex were renovated by the Atelier Gisel during the 90s. In some places,
the brick facades were then replaced in a consistent manner. In the years 2006/07 some minor structural alterations and adjustments to the current requirements
were made by Camenzind Bosshard Architekten from Zurich. These alterations comprised for example the conversion of the handicraft rooms into school kitchens.
but also found a positive response in the press. Regarding the then novel typology Alfred Roth wrote in the magazine "Werk", that a certain concentration
of the building masses is desirable today. He referred to advantages in operational respects as well as from the point of view of the landuse.
Alfred Roth saw this tendency confirmed also by the latest realizations abroad.
The school is situated on a piece of land which is slightly sloping to the south. A characteristic feature of this facility is the strictly orthogonal arrangement
of the three two-storey classroom wings and a special wing with the gyms around an exterior playground divided into two levels.
The center of the courtyard is occupied by a stand-alone building considered as the intellectual center. This building is slightly higher thant the
surroundig constructions. A music and lecture hall as well as a room for the drawing classes are housed in this central solitaire building. This building
is also available for the population and the clubs. This integration of the school in the neighborhood life corresponded entirely to the then actual social ideas.
The disadvantages that result from the arrangement of the classroom wings around a courtyard, were compensated for all classrooms by windows on two sides.
Each classroom wing contains two staircase halls which are useful also for teaching, each of these halls serving four classrooms.
The buildings which are accessed from the schoolyard are all connected by covered walkways. In the southern areas of the composition
are two playgrounds, bounded by walls and adapted to children according to scale. These playgrounds at the same time form the transition to the surrounding park.
The spatial unity of the complex is emphasized by the equivalence of the sharp-edged structure and the limited use of different materials.
This design principle is also emphasized by the fascia, which consists of a broad band of copper sheet, which appears an all building volumes.
The material brick is, however, crucial to the character of the composition. Inside and outside of the brick remains exposed without plastering.
The exposed brick is crucial not only in the quality of the surface but it also defines the dimensions of the entire system.
Later additions in the southwest corner of the facility were realized in 1959. These additions consist of a school garden, a children's playground and a wardrobe building,
which was located in the same building line as the gyms. Parts of the building complex were renovated by the Atelier Gisel during the 90s. In some places,
the brick facades were then replaced in a consistent manner. In the years 2006/07 some minor structural alterations and adjustments to the current requirements
were made by Camenzind Bosshard Architekten from Zurich. These alterations comprised for example the conversion of the handicraft rooms into school kitchens.