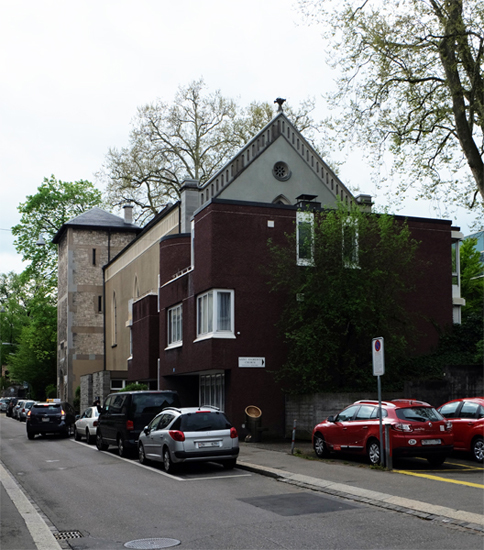 |
 |
 |
 |

Parochial House St.Andrews Church
Promenadengasse 9, Zürich
1973 - 1974
The
parochial
house of the St. Andrew's Church in Zurich is located near
the apartment building Wettingerwies, which was also
designed by Ernst
Gisel.
This is an area of the city which was very familiar to Ernst Gisel, since he himself has lived on the nearby Zeltweg in his early days as an architect.
He also worked there until the completion of his new studio, the so-called "Blue Studio", in the year 1973.
The St. Andrew's Church has its origins in the neo-gothic funeral chapel on the Zurich Central Cemetery which was built 1847-48 by Ferdinand Stadler.
In 1895 the city of Zurich had sold this chapel to the English congregation. The building was expanded by adding the choir and the tower, reaching today's dimensions of the Church.
Anglican community, part of the 44th diocese the Church of England (Diocese of Gibraltar in Europe) is the client for this parochial house.
They required a parochial house with garage on the site between Promenadegasse and the footpath to the girls school "Hohe Promenade".
However, the aforementioned land is scarce and additionally restricted by a mighty sycamore at the southwest corner.
The three-storey parochial house is attached directly to the North West facade of the church. Due to the plastic development,
however, it makes the impression that it is attached directly to the church only on the first floor. Visually, the new building of the church disavowed from the church.
The junction is obscured by protrusions and recesses of the building. The ground floor is set back well from the building line in the area of the garage.
Meanwhile, the first floor slightly protrudes over the roadside longitudinal facade of the church. On the second floor there runs a continuous terrace along the northwest facade.
The facade along the Promenadengasse is clearly structured by plastic volumes. The center of the building is marked by a semicircular convex stair tower.
On the second floor, the lateral volumes are set back by the means of the mentioned terraces. The differentiated arrangement of the facade has a continuance
in the slightly recessed ground floor at the entrance, as well as windows extending the corner. In contrast, the facade on the garden side is stricter designed
and marked in the first two storeys by large windows areas.
On the ground floor, a children's playroom was originally intended. This space is now used as an office of the parish.
On the first floor there is the apartment of the pastor. For guests and employees there are two more apartment on the second floor.
This is an area of the city which was very familiar to Ernst Gisel, since he himself has lived on the nearby Zeltweg in his early days as an architect.
He also worked there until the completion of his new studio, the so-called "Blue Studio", in the year 1973.
The St. Andrew's Church has its origins in the neo-gothic funeral chapel on the Zurich Central Cemetery which was built 1847-48 by Ferdinand Stadler.
In 1895 the city of Zurich had sold this chapel to the English congregation. The building was expanded by adding the choir and the tower, reaching today's dimensions of the Church.
Anglican community, part of the 44th diocese the Church of England (Diocese of Gibraltar in Europe) is the client for this parochial house.
They required a parochial house with garage on the site between Promenadegasse and the footpath to the girls school "Hohe Promenade".
However, the aforementioned land is scarce and additionally restricted by a mighty sycamore at the southwest corner.
The three-storey parochial house is attached directly to the North West facade of the church. Due to the plastic development,
however, it makes the impression that it is attached directly to the church only on the first floor. Visually, the new building of the church disavowed from the church.
The junction is obscured by protrusions and recesses of the building. The ground floor is set back well from the building line in the area of the garage.
Meanwhile, the first floor slightly protrudes over the roadside longitudinal facade of the church. On the second floor there runs a continuous terrace along the northwest facade.
The facade along the Promenadengasse is clearly structured by plastic volumes. The center of the building is marked by a semicircular convex stair tower.
On the second floor, the lateral volumes are set back by the means of the mentioned terraces. The differentiated arrangement of the facade has a continuance
in the slightly recessed ground floor at the entrance, as well as windows extending the corner. In contrast, the facade on the garden side is stricter designed
and marked in the first two storeys by large windows areas.
On the ground floor, a children's playroom was originally intended. This space is now used as an office of the parish.
On the first floor there is the apartment of the pastor. For guests and employees there are two more apartment on the second floor.
