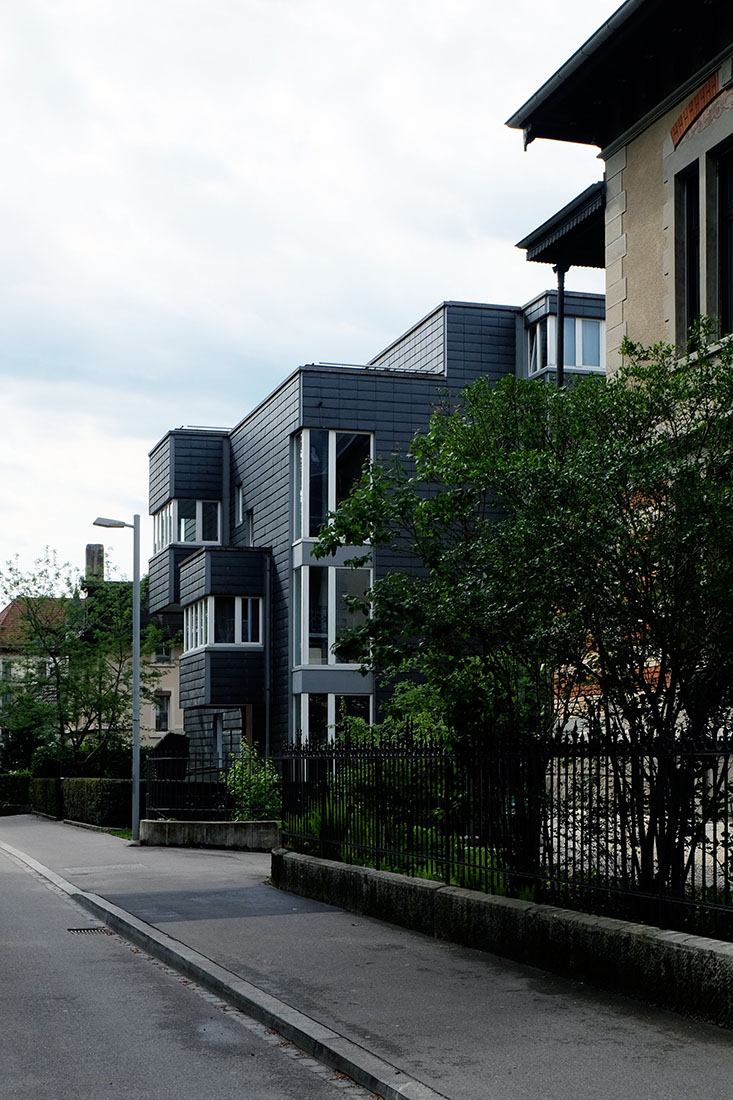 |
 |
 |
 |

Apartmentbuilding - Zurich
Ilgenstrasse 16, Zurich
1996 - 1997
Ernst Gisel built his third home for himself and his family near the Römerhof area in Zurich. The last house before was his studio home in Zumikon.
In contrast to the previous house, the layout of this building, located in the Zürichberg area, is suited for elderly people. The location of this semi-detached house
with direct connection to the municipal infrastructure is ideal in this respect. The building was built for the families Gisel and Estermann.
The building is constructed on a square plan of 13 x 13 meters. This area is divided in the middle so that two flats result. In large parts the two apartments are mirrored
on the partition wall, but they also have some differences. So each part of the house has five storeys. However, the apartments have 5 respectively six rooms.
Each half of the building also includes a separate apartment in the basement. In the house Estermann this separate apartment is constructed on two levels
while on the side of Ernst Gisel the studio is housed in this space. Flexibility was one of the major concerns of this design, with the intention to enable different uses.
For this reason the building was constructed without bearing walls as partitions. In addition to the party wall between the two apartments and the stairwells,
which are used as static elements, steel columns support the concrete ceilings. The apartments of 6.5 x 13 meters unfold over the entire depth of the building and are only
divided by sliding doors and bookshelves. As a special feature there are two spacious roof terraces on the third floor, oriented to the south respectively to the north.
In the apartment of Ernst Gisel his own work is noticeable already at the entrance. In the entrance hall is not only the administration, but also the access to the studio
which is located downstairs. In the livingroom one encounters the five-meter-long table to a design of Ernst Gisel. Works by artists with whom Ernst Gisel has worked together fill the spaces.
The volumetry of the building respects the character of the edification in the Zürichberg area. The facade is especially marked by the distinctive, protruding bay windows.
Portuguese slate is used as material for the facade cladding. This is a material Gisel has used already several times before in other projects. So for example in the retirement home
Stampfenbach and the double house Leutert in Erlenbach. The dark slate facade stands in contrast with the white window frames.
In contrast to the previous house, the layout of this building, located in the Zürichberg area, is suited for elderly people. The location of this semi-detached house
with direct connection to the municipal infrastructure is ideal in this respect. The building was built for the families Gisel and Estermann.
The building is constructed on a square plan of 13 x 13 meters. This area is divided in the middle so that two flats result. In large parts the two apartments are mirrored
on the partition wall, but they also have some differences. So each part of the house has five storeys. However, the apartments have 5 respectively six rooms.
Each half of the building also includes a separate apartment in the basement. In the house Estermann this separate apartment is constructed on two levels
while on the side of Ernst Gisel the studio is housed in this space. Flexibility was one of the major concerns of this design, with the intention to enable different uses.
For this reason the building was constructed without bearing walls as partitions. In addition to the party wall between the two apartments and the stairwells,
which are used as static elements, steel columns support the concrete ceilings. The apartments of 6.5 x 13 meters unfold over the entire depth of the building and are only
divided by sliding doors and bookshelves. As a special feature there are two spacious roof terraces on the third floor, oriented to the south respectively to the north.
In the apartment of Ernst Gisel his own work is noticeable already at the entrance. In the entrance hall is not only the administration, but also the access to the studio
which is located downstairs. In the livingroom one encounters the five-meter-long table to a design of Ernst Gisel. Works by artists with whom Ernst Gisel has worked together fill the spaces.
The volumetry of the building respects the character of the edification in the Zürichberg area. The facade is especially marked by the distinctive, protruding bay windows.
Portuguese slate is used as material for the facade cladding. This is a material Gisel has used already several times before in other projects. So for example in the retirement home
Stampfenbach and the double house Leutert in Erlenbach. The dark slate facade stands in contrast with the white window frames.
