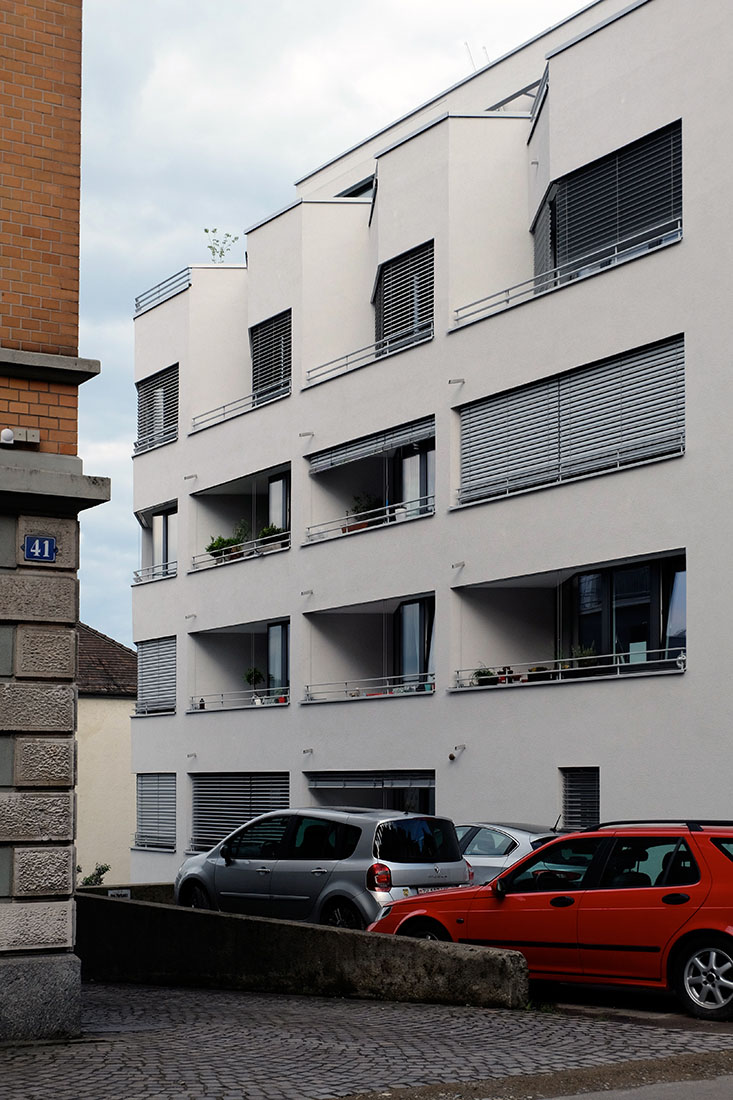 |
 |
 |
 |

Apartmentbuilding
Clausiusstrasse 43, Zürich
1960 - 1961
In
the years from 1960 to 1961 Ernst
Gisel created
an apartment building at
the Clausiusstrasse in Zurich, containing a total of 16
small flats (one- and two-room apartements).
The building with access galleries is strongly influenced by the specific housing needs in university district. Due to the location, the prices of land had been extremely high
already at this time, so that a high exploitation was mandatory. Besides the big cost pressure, the narrow plot also influenced the architectural design. Ernst Gisel
encountered these limiting factors by a simple measure. Within the south-west facing building, the apartments are oriented diagonally and open through
large windows on a small loggia to the south. Thus, the facade on the south side is almost vibrating. The sculptural quality of the facade is accentuated by the
cylindrical staircase on the north side, which gives access the mentioned balconies.
The building with access galleries is strongly influenced by the specific housing needs in university district. Due to the location, the prices of land had been extremely high
already at this time, so that a high exploitation was mandatory. Besides the big cost pressure, the narrow plot also influenced the architectural design. Ernst Gisel
encountered these limiting factors by a simple measure. Within the south-west facing building, the apartments are oriented diagonally and open through
large windows on a small loggia to the south. Thus, the facade on the south side is almost vibrating. The sculptural quality of the facade is accentuated by the
cylindrical staircase on the north side, which gives access the mentioned balconies.
