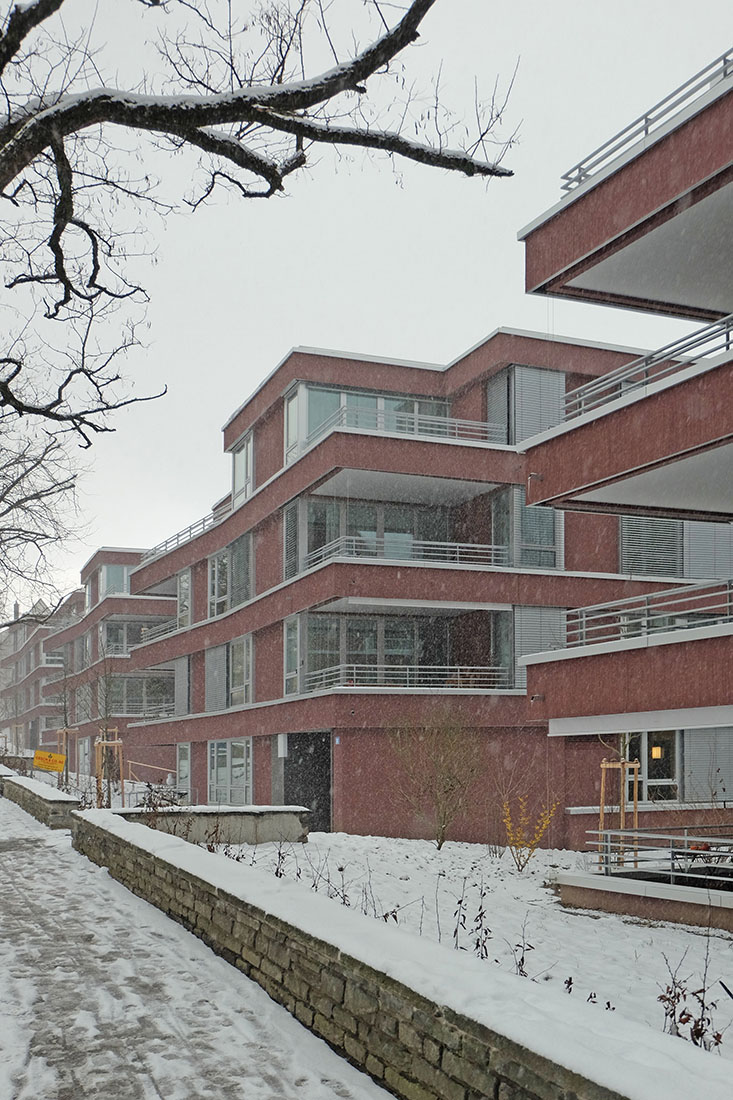 |
 |
 |
 |


Baumberger & Stegmeier
Apartment Buildings Toblerstrasse
Toblerstrasse 14 - 26, Zürich
2010 - 2017
In 2010 the architectural office Edelaar Mosayebi Inderbitzin in cooperation with the office Baumberger & Stegmeier won
the architectural competition for a large housing development in
Zurich's city district Fluntern. The appearance of the neighborhood
Fluntern is characterized by bourgeois houses dating back to the late
19th century. Later the edification was complemented by buildings of
similar character, so that the urban structure seems very homogeneous
in this area. The buildings in the neighborhood are characterized by
the representative character, with a deliberately staged entrance
directly from the street. The road space is marked by the sequence of
the individual houses. An important factor in this urban structure are
the gaps and in-between-spaces, which allow insights and views through
the gardens. Despite a significantly higher density the proposed competition project shows how it is possible, to integrate a new development typological and atmospherically into
the existing inventory, and at the same time to take into account
current aspects of cooperative housing. The Toblerstrasse project is a
continuation of the local building structure with solitary buildings,
having a unique street façade. At the same time the buildings generate
specific spaces inside the settlement. By rotating and mirroring the
same houses a monotonous expression is avoided despite the high
repetition factor. Rather it creates a composition of different, almost
organic volumes. The individual facades are folded several times so
that façade lengths are created, which are familiar in this district.
At the same time this strategy significantly impairs he actual size of
the volume. The housing complex includes a variety of different
apartments, all of them feature two or even three exposures. The access
to the buildings is made from the Tobler- or Hadlaubstrasse through a
forecourt and into the well-lit entrance hall, which gives into the
stairwell. The individual apartments evolve as spatial continuum around
a central core, containing all bathrooms and an open kitchen. Wherever possible corridors were evited in
the apartments, resulting in a diversity of large living rooms and
entrance areas. Due to the various circulation options the apartment
appear very generous despite the rather small surface. The
non-orthogonal floor plan geometries produce an flowing space. The
houses try to continue the existing homogeneity of the quarter, while
at the same time developing its own identity. Motives from the context,
such as the low balustrades or the flower window are transformed into a
new and own appearance. The supporting structure consists of a
conventional solid construction made of brick masonry and in situ
concrete with few prefabricated supports.