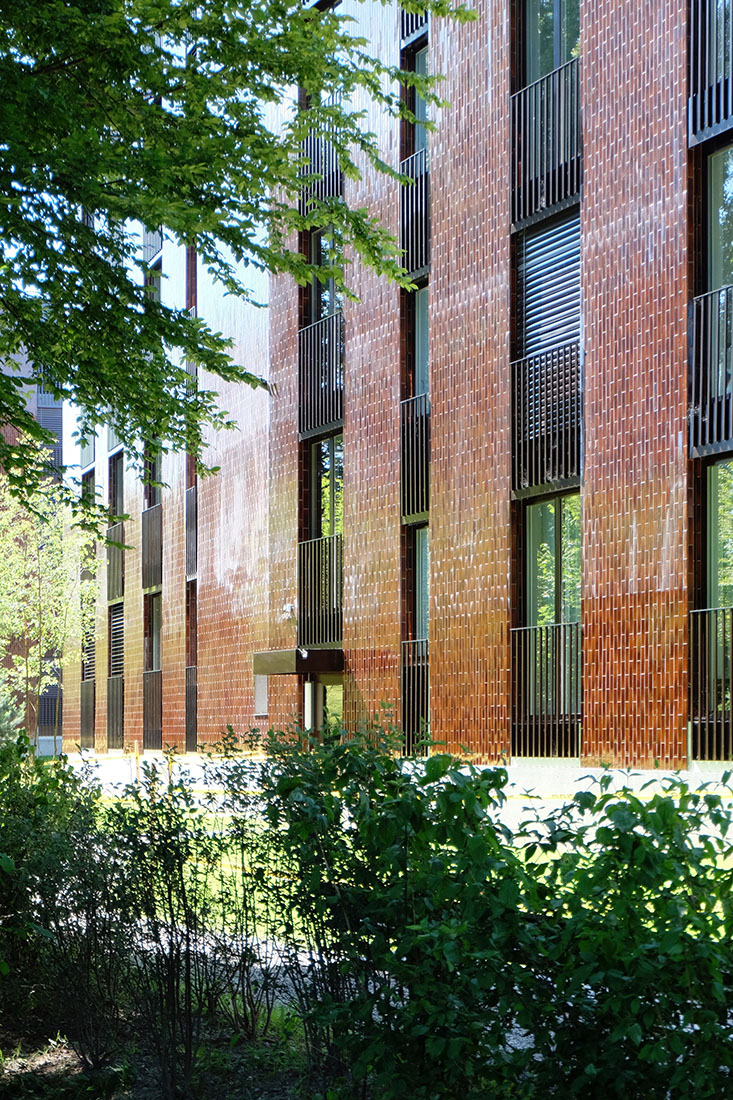 |
 |
 |
 |


Baumberger & Stegmeier
Apartment Buildings am Katzenbach IV
Katzenbachstrasse 90 - 180, Zürich
2009 - 2015
The
housing complex "am Katzenbach IV" dates back to an architectural
competition which was won in 2009 by Edelaar Mosayebi Inderbitzin in
cooperation with Baumberger & Stegmeier. The housing complex is
located in the Zürich city district Seebach, which was designed
according to the ideas of the garden city. During the postwar period,
there shoud be developed settlements surrounded by green spaces in this
area of Zürich. This idea was strongly supported by the then city
architect A. H. Steiner, and is still evident today. A significant
contribution to this condition is to be found in the generally
permeable and highly greened outside spaces with beautiful view
references and partial private gardens. This constellation contributes
decisively to the fact that the district was able to preserve much of
its original character. Although in some places the postwar
constructions have been replaced by new buildings of larger dimensions,
the nature of the urban structure will continue to be shaped by the
typical narrow two and three-storey row houses of the postwar period.
The conditions and the environment for the housing complex "am
Katzenbach IV" are different from those of the previously built 3rd
stage. Accordingly, the building of the two stages differ greatly. The
building group "am Katzenbach IV" is located directly at the Katzenbach
Park. The project developes a rhythmic sequence of amorphous volumes.
The shape of the buildings is designed according to the principles for
the interior layout. The result is an ensemble of organic expression,
which strongly relates to the adjacent park. The buildings are mainly
five-storey volumes, remaining lower than the treetops of the nearby
park trees. The bent facades of the buildings impair their sizes,
similar to the housing complex "am Katzenbach III". These kinks and the
windows subdivide the facade into short vertical wall sections. These
vertical wall sections of the facade are clad in dark glossy ceramic
tiles. The exterior space is designed according to the idea of a
maximum permeability. From the Katzenbachstrasse the access is made by
a small square directly into the spacious entrance hall with greait
ceiling hight. From there one gets into the stairwell, which opens onto
the park or upwards to the sky. As a consequence of the amorphous shape
of the buildings, all apartments have at least two, sometimes even
three exposures. The plans of the apartments are designed with a
flowing living - dining area. The private outdoor spaces are integrated
into the building volume and are conceived as two-sided open "rooms".