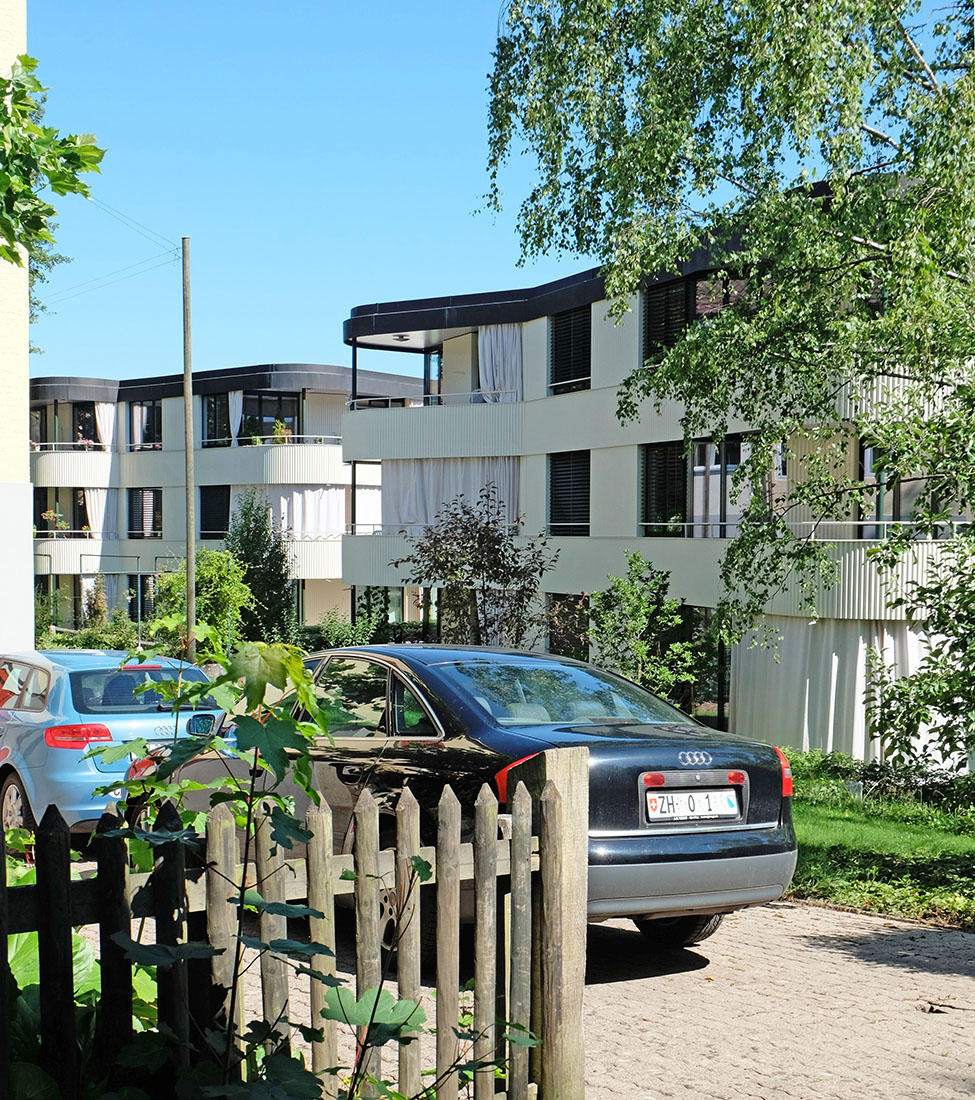 |
 |
 |
 |

Baumberger & Stegmeier
Apartment Buildings am Katzenbach III
Kirchenfeld, Katzenbachstrasse, Zürich
2010 - 2013
The
housing complex "am Katzenbach III" dates back to an architectural
competition which was won in 2010 by Edelaar Mosayebi Inderbitzin in
cooperation with Baumberger & Stegmeier. The housing complex is
located in the Zürich city district Seebach, which was designed
according to the ideas of the garden city. During the postwar period,
there shoud be developed settlements surrounded by green spaces in this
area of Zürich. This idea was strongly supported by the then city
architect A. H. Steiner, and is still evident today. A significant
contribution to this condition is to be found in the generally
permeable and highly greened outside spaces with beautiful view
references and partial private gardens. This constellation contributes
decisively to the fact that the district was able to preserve much of
its original character. Although in some places the postwar
constructions have been replaced by new buildings of larger dimensions,
the nature of the urban structure will continue to be shaped by the
typical narrow two and three-storey row houses of the postwar period.
Despite higher utilization, the project am Katzenbach III successfully
establishes itself according to the original plan of the garden city.
The direct environment of the new buildings is characterized by
detached houses and two-storey row-houses with private outdoor spaces.
The housing complex am Katzenbach III consists of compact building
volumes with three storeys, which seek to integrate themself into the
existing neighborhood. The slightly bent facades visually impar the
dimension of the building, and achieves a rapprochement with the
neighbouring buildings. The arrangement of the volumes does not follow
strictly the road cours, but allows views deep into the parcel. Access
to the buildings is made directly from the Kirchfeldstrasse by short
stairs. The main entrance leads directly to the staircases, which give
acces to three apartments on each floor. The flats at the building ends
are each slightly larger and are oriented to three directions. All
apartments are equipped with a large eat-in kitchen and get along with
small corridor surfaces. The geometry of the plan, which deviates from
the orthogonal order, creates flowing spaces. Related to the idea of
the garden city, the outdoor space of each apartment is conceived as a
three-sided open balcony. The exterior of the buildings is made of a
ventilated fiber cement facade. Balustrade strips integrate the flung
balconies into the building volume. The windows are painted shiny
green. The top of the building is made by a section clad with sheet
copper. The supporting structure is made of a conventional solid
construction, consinsting of brick masonry in situ concrete. The
materials of the interiors are practical and durable.
