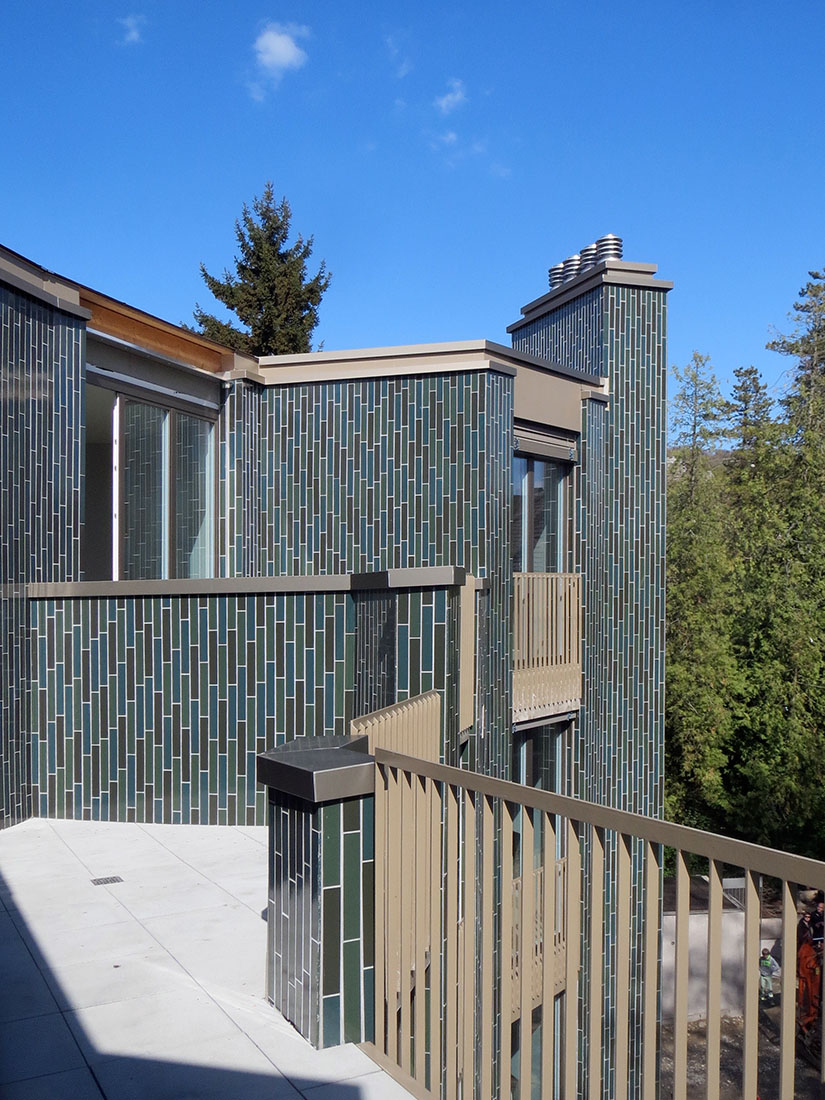 |
 |
 |
 |

Apartment Building Hottingen - Zürich
Steinwiesstrasse 59
2011 - 2015
In
2011 the architects Edelaar Mosayebi Inderbitzin won the competition
for the residential buildings in Zurich Hottingen. The architects got
the opportunity to realize a small studio building and a residential
building on the parcel. In addition the existig villa was renovated and
the living rooms have adapted to contemporary needs. The project eludes
clear typological and stylistic assignment. The building occupies
neither a streetfront nor the centre of the park, but branches to all
sides in multidimensional shape and never alludes to classic
representational façaces or spaces. Rather, the building enters into an
intimate relationship with the existing trees. Consequently, the
building with its polygonal floorplan seeks no formal proximity to the
surrounding buildings.
The apartment building consists of three full floors and an attic. The four apartments on a standard floor are each slightly offset to one another in their altitude, what is possible due to the vertical circulation. At the same time, these slight steps emphasize the plasticity and verticality of the building body. The two standard floors are identical, the elevetad ground floor differs only slightly, while the the number of apartments is reduced on three in the attic floor. The living rooms with a remarkable ceiling height of 2.80 m, offer up to three orientations, including the loggia located in the corners. The façade layout respects the wish for optimal exposure to sun for all flats.
The building is realized in a conventional solid masonry construction with an insulation on the outside. The façades receive their distinctive character through the cladding with fine, green ceramic tiles. The changing with the daytime reflections and shades of the façade counterpoint the relative massiveness and heaviness of the body.
The apartment building consists of three full floors and an attic. The four apartments on a standard floor are each slightly offset to one another in their altitude, what is possible due to the vertical circulation. At the same time, these slight steps emphasize the plasticity and verticality of the building body. The two standard floors are identical, the elevetad ground floor differs only slightly, while the the number of apartments is reduced on three in the attic floor. The living rooms with a remarkable ceiling height of 2.80 m, offer up to three orientations, including the loggia located in the corners. The façade layout respects the wish for optimal exposure to sun for all flats.
The building is realized in a conventional solid masonry construction with an insulation on the outside. The façades receive their distinctive character through the cladding with fine, green ceramic tiles. The changing with the daytime reflections and shades of the façade counterpoint the relative massiveness and heaviness of the body.
