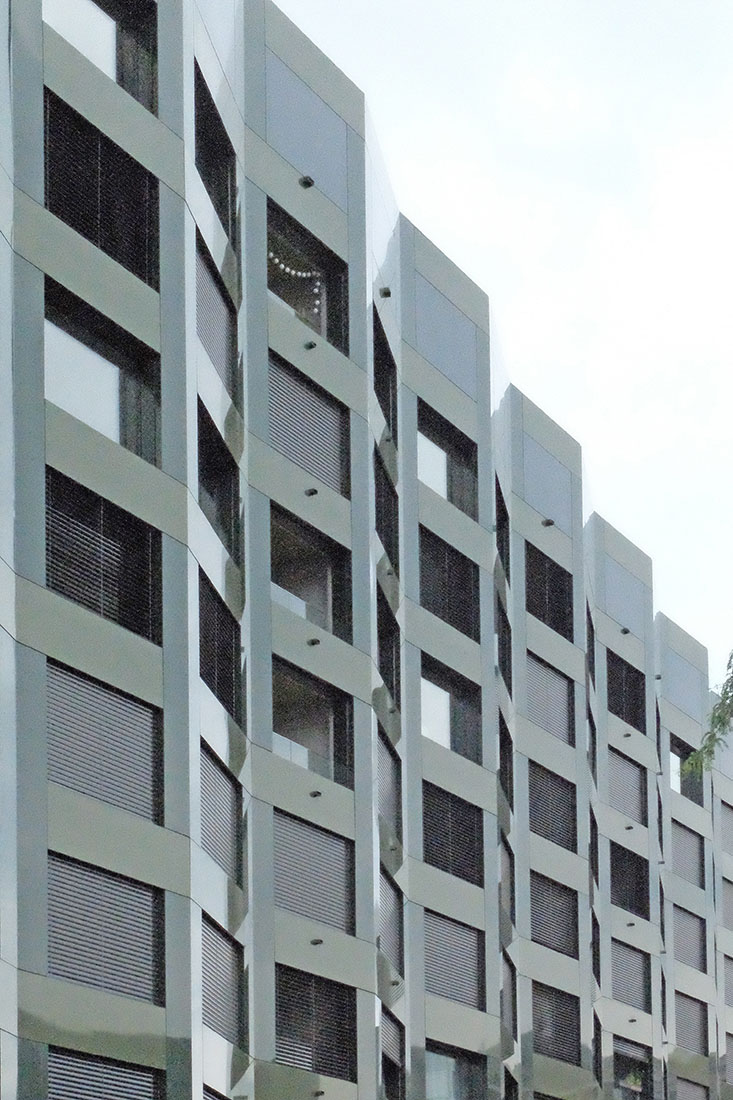 |
 |
 |
 |


Am Rietpark Housing
Goldschlägiplatz 3 - 5,
Wiesenstrasse 12 - 14, Schlieren (Zürich)
2008 - 2015
A
building was to be designed for the central Building Plot C on the site
of a former dye-works. The folded, relief-like façade, the use of
powerful colours and large areas of glazing emphasise this central
function. The facade grid is a wickerwork pattern of broad interwoven
bands in different shades of green. On the ground floor of the building
branches of major retailers and a crèche establish a public character.
A bamboo grove introduces life into the generously dimensioned
courtyard at first floor level and this strong landscape statement
exudes a calm, rather exotic quality. Eight storeys in the end
buildings and the three storeys in the long buildings are accessed from
the courtyard. The apartments offer a variety of types, mostly for 1
and 2 person households. To ensure they enjoy plenty of light the
apartments on the 1st and 2nd floors of the long side buildings have
two-storey living rooms. The roof top apartments above, on the 3rd
floor, are accessed from a deck on the courtyard side. As the
orientation of the apartments in the tall buildings presents no
difficulties, they are simple single-facing or corner typologies. (Text
by EM2N)