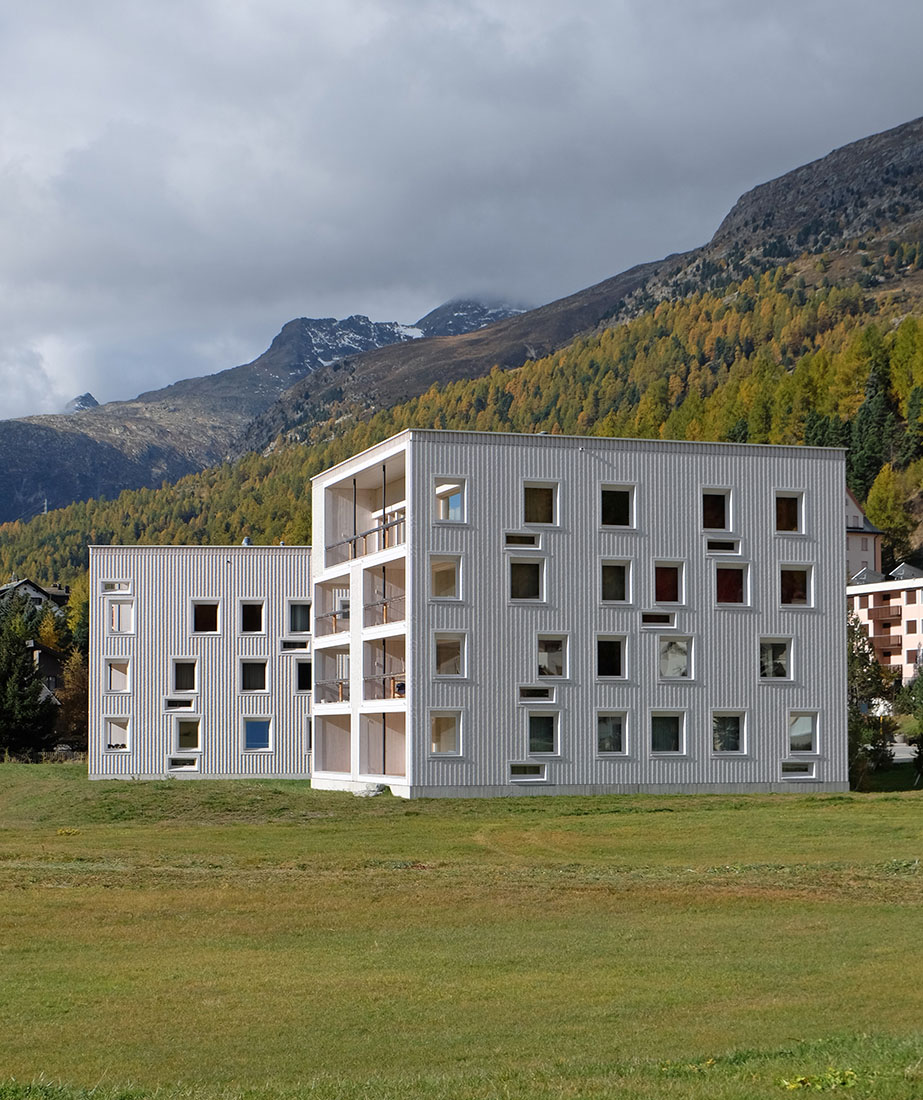 |
 |
 |
 |

Residential Buildings Champfér
Via Suot Chesas, Champfér
2012
In Champfér, a small Engadine village in immediate neighborhood to St. Moritz, the architectural office Diener & Diener
designed and realizeed two residential buildings. Within a wonderful
environment, the ensemble consists of two clear cut cubic volumes,
which are located on the outskirts of the village. The two buildings
are slightly twisted and offset with respect to each other, so that a
small forecourt is created next to the access road. The two buildings
feature three respectively four storeys and are considerably higher
than the adjoining buildings. The division of the program into two
seperate building volumes enhanced the integration into the structure
of the village. The buildings clearly show a main facade to the valley
floor, where the apartments open up to the mountain panorama by the way
of large loggias. This loggia façade, of almost monumental shape,
contrasts with the remaining elevations, which are characterized by the
irregular arrangement of window openings of different sizes.
Outstanding are the horizontal window slots, only sporadically used.
These window slots are scatterd over the façade and are used to blur
the traceability of the floors from the exterior, while at the same
time the physicality of the volumes is emphasized. Above a basement
made of concrete, which is recognizable from the outside as a narrow
pedestal, the apartment buildings were built as wooden constructions.
For structural reasons steel was used for the construction of the
loggias. A prestigious Swiss timber construction company, which
cooperated with local companies, was commissioned with the construction
of this project. The building had to fulfill high requirements
regarding the room acoustics and noise protection. In order to achieve
an economical construction, a high degree of prefabrication was chosen
so that the building could be realized within a relatively short
construction period. The wooden façade is painted white, and shows
ornamental embellishments. Contrary to traditional constructions, this
is not a handcraft work, but a technical adaptation.
In Champfér, einer kleinen engadiner Ortschaft direkt bei St. Moritz, konnte das Architekturbüro Diener & Diener zwei Wohnbauten entwerfen und realisieren. In wunderbarer Umgebung gelegen, besteht das Ensemble aus zwei klar geschnittenen, kubischen Volumen, welche sich am Ortsrand befinden. Die beiden Baukörper sind leicht verdreht und versetzt zueinander angeordnet, so dass zur Erschliessungsstrasse ein kleiner Vorplatz entsteht. Die beiden Gebäude sind mit einer Höhe von drei respektive vier Stockwerken grösser als die direkt angrenzenden Nachbarbauten, die Aufteilung des Raumprogramms auf zwei Bauvolumen erleichterte dabei die Integration in das Dorfgewebe. Die Gebäude zeigen eine eindeutige Hauptfassade zur Talebene, wo sich die Wohnungen mittels einer konsequenten Loggiaschicht zum Bergpanorama öffnen. Diese Loggiafassade, von beinahe monumentaler Gestalt kontrastiert mit den restlichen Aussenansichten. Diese werden durch die unregelmässige Anordnung von Lochfenstern unterschiedlicher Grösse charakterisiert, auffallend sind dabei die nur vereinzelt vorkommenden horizontalen Fensterschlitze. Durch diese Fensterschlitze wird von Aussen die Ablesbarkeit der Stockwerke verwischt, und die Körperlichkeit der Volumen betont. Über einem betonierten Untergeschoss, welches von Aussen als schmaler Sockel erkennbar ist, wurden die Wohngeschosse als Holzbauten erstellt. Im Bereich der Loggien wurden aus statischen Gründen zudem Stahl verwendet. Für das Bauvorhaben konnte ein renommiertes Schweizer Holzbauunternehmen gewonnen werden, welches mit lokalen Firmen zusammenarbeitete. Das Gebäude hatte hohe Anforderungen an Raumakustik und Schallschutz zu erfüllen. Um eine wirtschaftliche Bauweise zu erreichen, wurde ein hoher Grand an Vorfertigung gewählt, so dass das Gebäude in realtiv kurzer Bauzeit realisiert werden konnte. Die hölzerne Fassade ist weiss behandelt, und zeigt ornamentale Verzierungen. Entgegen der traditionellen Bauweise handelt es sich dabei nicht um eine handwerkliche Arbeit, sondernum eine technische Abwandlung.
In Champfér, einer kleinen engadiner Ortschaft direkt bei St. Moritz, konnte das Architekturbüro Diener & Diener zwei Wohnbauten entwerfen und realisieren. In wunderbarer Umgebung gelegen, besteht das Ensemble aus zwei klar geschnittenen, kubischen Volumen, welche sich am Ortsrand befinden. Die beiden Baukörper sind leicht verdreht und versetzt zueinander angeordnet, so dass zur Erschliessungsstrasse ein kleiner Vorplatz entsteht. Die beiden Gebäude sind mit einer Höhe von drei respektive vier Stockwerken grösser als die direkt angrenzenden Nachbarbauten, die Aufteilung des Raumprogramms auf zwei Bauvolumen erleichterte dabei die Integration in das Dorfgewebe. Die Gebäude zeigen eine eindeutige Hauptfassade zur Talebene, wo sich die Wohnungen mittels einer konsequenten Loggiaschicht zum Bergpanorama öffnen. Diese Loggiafassade, von beinahe monumentaler Gestalt kontrastiert mit den restlichen Aussenansichten. Diese werden durch die unregelmässige Anordnung von Lochfenstern unterschiedlicher Grösse charakterisiert, auffallend sind dabei die nur vereinzelt vorkommenden horizontalen Fensterschlitze. Durch diese Fensterschlitze wird von Aussen die Ablesbarkeit der Stockwerke verwischt, und die Körperlichkeit der Volumen betont. Über einem betonierten Untergeschoss, welches von Aussen als schmaler Sockel erkennbar ist, wurden die Wohngeschosse als Holzbauten erstellt. Im Bereich der Loggien wurden aus statischen Gründen zudem Stahl verwendet. Für das Bauvorhaben konnte ein renommiertes Schweizer Holzbauunternehmen gewonnen werden, welches mit lokalen Firmen zusammenarbeitete. Das Gebäude hatte hohe Anforderungen an Raumakustik und Schallschutz zu erfüllen. Um eine wirtschaftliche Bauweise zu erreichen, wurde ein hoher Grand an Vorfertigung gewählt, so dass das Gebäude in realtiv kurzer Bauzeit realisiert werden konnte. Die hölzerne Fassade ist weiss behandelt, und zeigt ornamentale Verzierungen. Entgegen der traditionellen Bauweise handelt es sich dabei nicht um eine handwerkliche Arbeit, sondernum eine technische Abwandlung.
