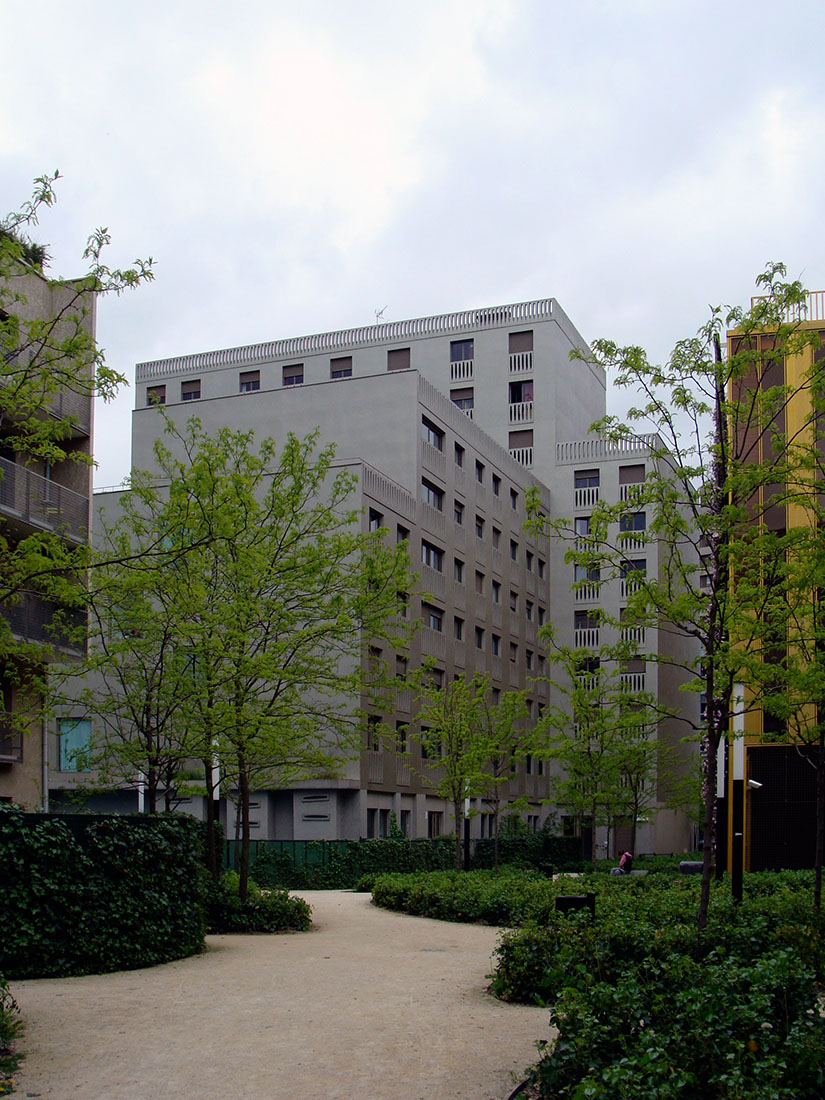 |
 |
 |
 |

Apartment Building
Billancourt, Paris
2005 - 2009
Boulogne-Billancourt,
just outside of Paris, is strongly related to the major industrial
center of Renault. For decades the industrial site had grown steadily,
now it is almost gone.
The site did no more time meet today's requirements and was consequently abandoned. In the meantime, a new city district was constructed on the site of the former Renault works.
The area is located on a long loop of the river Seine and is divided into three areas. The Seguin island, which was also occupied by factory buildings, was transformed into a a park,
the existing gloomy residential district of the seventies (Pont de Sèvres) is to be renovated and reconstructed. And on a large trapezoidal area of the former factory are created
numerous new apartments and workplaces. The two Swiss architectural offices of Diener & Diener and Meili Peter were given the opportunity to create a building in this area.
The building of Diener & Diener contains mainly apartments and a daycare center. The T-shaped floor plan interlocks with the garden, which constitutes a common courtyard
for the various buildings.The building appears as a compact volume, which is horizontally divded into two parts. The bottom part of the building consists of prefabricated elements
and transparent modules, which establish a relationship to the neighbouring garden or the street. The volume on top is staggered with increasing height. The building opens to
the street by a spacious loggia layer. The elevations facing the courtyard are almost completely closed or generously provided with windows, depending to the environment.
Characteristic for this building are the vertical slotted facade elements for parapets and screen walls.
The site did no more time meet today's requirements and was consequently abandoned. In the meantime, a new city district was constructed on the site of the former Renault works.
The area is located on a long loop of the river Seine and is divided into three areas. The Seguin island, which was also occupied by factory buildings, was transformed into a a park,
the existing gloomy residential district of the seventies (Pont de Sèvres) is to be renovated and reconstructed. And on a large trapezoidal area of the former factory are created
numerous new apartments and workplaces. The two Swiss architectural offices of Diener & Diener and Meili Peter were given the opportunity to create a building in this area.
The building of Diener & Diener contains mainly apartments and a daycare center. The T-shaped floor plan interlocks with the garden, which constitutes a common courtyard
for the various buildings.The building appears as a compact volume, which is horizontally divded into two parts. The bottom part of the building consists of prefabricated elements
and transparent modules, which establish a relationship to the neighbouring garden or the street. The volume on top is staggered with increasing height. The building opens to
the street by a spacious loggia layer. The elevations facing the courtyard are almost completely closed or generously provided with windows, depending to the environment.
Characteristic for this building are the vertical slotted facade elements for parapets and screen walls.
