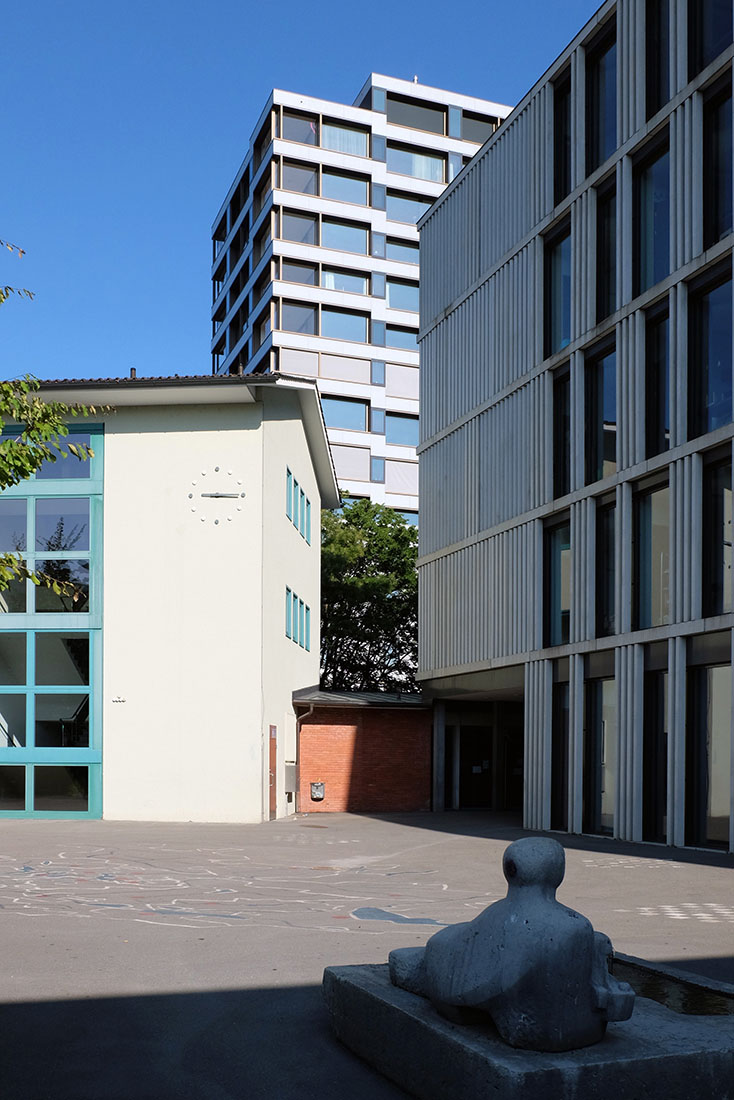 |
 |
 |
 |

Headquarters of Swiss Fruit Association
Baarerstrasse 88, Zug
2008 - 2014
In
2008 the architectural office of Luca Deon won the competition for the
Headquarters of the Swiss Fruit Association with the design of a
three-dimensional,
vertical building structure. The built volume marks a corner of the so-called Guthirt district in the city of Zug. The building is positioned on the northern edge of the site,
resulting in an open space in the southern section of the parcel. The vertical body of the building is structured according to the stacked units. On the ground floor,
the entrance is marked by a recessed plinth. There are some rental units for shops on the groud floor. From the first to the fifth floor, there are open office spaces.
The ledge of this office wing is level with the eaves height of the neighbouring buildings, and thus creates a visual connection to the surrounding edification.
Above the office tract rises a vertical volume containing the apartments. In its verticality the volume establishes a diagonal relationship with the historic city centre
and the lake. The tower is completed with the attic service storey.
The supporting structure of this high-rise building is related to the spatial and volumetric requirements. The structure effectively transfers the loads taking these aspects into account.
The conceived structure, which is the result of a close collaboration with specialist engineers, makes the load transfer tangible as a visual element. The thoughtful combination of
the structural solution with the fašade and other spatial elements results in an architectural whole. In this way the completed building copes with the architectural-aesthetic as well
as with the technical-economic requirements, and results in a building which is percepted as a complex system.
The exterior of the building follows the distribution of the utilisation on the interior and also expresses the constructional system.
The horizontel levels visible in the lower part of the high-rise building correlate to the four office floors. As a consequence of the different
ceiling heights in the residential spaces, the horizontal strips of parapets meander across the elevation. The appearance of the fašade changes
with the different light situations. Depending on the way daylight touches the fašade, the horizontal pattern of the parapets or the vertical lines
of the window casements and loggias are dominant. The exterior skin of the building is flat and glassy. This characteristic is highlighted by the glancy light,
while the direct sunlight emphasises the volumetry of the building.
vertical building structure. The built volume marks a corner of the so-called Guthirt district in the city of Zug. The building is positioned on the northern edge of the site,
resulting in an open space in the southern section of the parcel. The vertical body of the building is structured according to the stacked units. On the ground floor,
the entrance is marked by a recessed plinth. There are some rental units for shops on the groud floor. From the first to the fifth floor, there are open office spaces.
The ledge of this office wing is level with the eaves height of the neighbouring buildings, and thus creates a visual connection to the surrounding edification.
Above the office tract rises a vertical volume containing the apartments. In its verticality the volume establishes a diagonal relationship with the historic city centre
and the lake. The tower is completed with the attic service storey.
The supporting structure of this high-rise building is related to the spatial and volumetric requirements. The structure effectively transfers the loads taking these aspects into account.
The conceived structure, which is the result of a close collaboration with specialist engineers, makes the load transfer tangible as a visual element. The thoughtful combination of
the structural solution with the fašade and other spatial elements results in an architectural whole. In this way the completed building copes with the architectural-aesthetic as well
as with the technical-economic requirements, and results in a building which is percepted as a complex system.
The exterior of the building follows the distribution of the utilisation on the interior and also expresses the constructional system.
The horizontel levels visible in the lower part of the high-rise building correlate to the four office floors. As a consequence of the different
ceiling heights in the residential spaces, the horizontal strips of parapets meander across the elevation. The appearance of the fašade changes
with the different light situations. Depending on the way daylight touches the fašade, the horizontal pattern of the parapets or the vertical lines
of the window casements and loggias are dominant. The exterior skin of the building is flat and glassy. This characteristic is highlighted by the glancy light,
while the direct sunlight emphasises the volumetry of the building.
