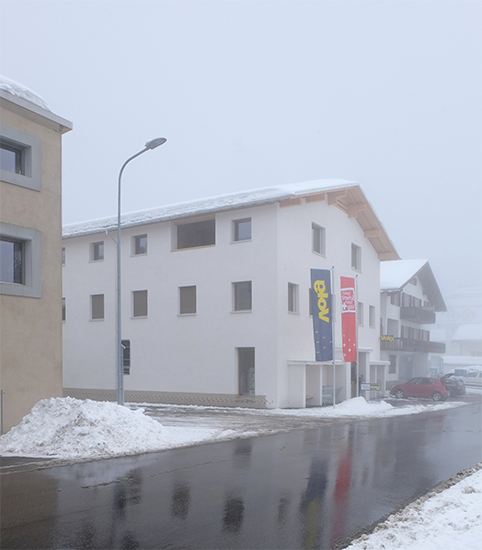 |
 |
 |
 |


Palius
Sil Crest 157a, Vella
2017
To
counteract the emigration of important service providers, the
peripheral municipality of Lumnezia launched the Palius project. As
emigration to regional centers such as Ilanz or to Chur, the capital of
the canton of Grisons became apparent, the political community decided
to take active measures to provide infrastructures. In the center of
Vella, the renowned architect Gion A. Caminada
got the opportunity to plan a shop, a doctor's office, therapy rooms
and apartments. Construction of the project started in spring 2017. The
plastered building with gabled roof turns its strictly symmetrical main
facade to the thoroughfare. The store on the ground floor appears on
this façade with a striking porch. Six square windows from the front
façade are punched on the first floor, and two further ones of slightly
larger dimensions in the floor above. The ground floor is closed on the
remaining facades, apart from sparse openings. On the gable facades,
the stepped transition between the facade and the roof is remarkable.
Um der Abwanderung von wichtigen Dienstleistern entgegenzuwirken, hat die peripher gelegene Gemeinde Lumnezia das Projekt Palius lanciert. Da sich die Abwanderung in Regionalzentren wie Ilanz oder in die Kantonshauptstadt Chur abzeichneten, hat die politische Gemeinde aktive Massnahmen beschlossen, um Infrastrukturen anbieten zu können. Mitten im Ortskern von Vella konnte der renommierte Architekt Gion A. Caminada einen Laden, eine Arztpraxis, Therapieräume und Wohnungen Planen. Baubeginn für das Projekt war im Frühjahr 2017. Das verputzte Gebäude mit Giebeldach wendet seine streng symmetrische Hauptfassade zur Durchfahrtsstrasse. Das Ladengeschäft im Erdgeschoss trittan dieser Fassade mit einem markanten Vorbau in Erscheinung. Im 1. Obergeschoss sind sechs quadratische Fenster aus der Frontfassade gestanzt, im Geschoss darüber zwei weitere von etwas grösseren Abmessungen. Das Erdgeschoss ist an den übrigen Fassaden, abgesehen von spärlichen Öffnungen, mehrheitlich geschlossen. An den Giebelfassaden ist der abgetreppte Übergang zwischen Fassade und Dach bemerkenswert.
Um der Abwanderung von wichtigen Dienstleistern entgegenzuwirken, hat die peripher gelegene Gemeinde Lumnezia das Projekt Palius lanciert. Da sich die Abwanderung in Regionalzentren wie Ilanz oder in die Kantonshauptstadt Chur abzeichneten, hat die politische Gemeinde aktive Massnahmen beschlossen, um Infrastrukturen anbieten zu können. Mitten im Ortskern von Vella konnte der renommierte Architekt Gion A. Caminada einen Laden, eine Arztpraxis, Therapieräume und Wohnungen Planen. Baubeginn für das Projekt war im Frühjahr 2017. Das verputzte Gebäude mit Giebeldach wendet seine streng symmetrische Hauptfassade zur Durchfahrtsstrasse. Das Ladengeschäft im Erdgeschoss trittan dieser Fassade mit einem markanten Vorbau in Erscheinung. Im 1. Obergeschoss sind sechs quadratische Fenster aus der Frontfassade gestanzt, im Geschoss darüber zwei weitere von etwas grösseren Abmessungen. Das Erdgeschoss ist an den übrigen Fassaden, abgesehen von spärlichen Öffnungen, mehrheitlich geschlossen. An den Giebelfassaden ist der abgetreppte Übergang zwischen Fassade und Dach bemerkenswert.