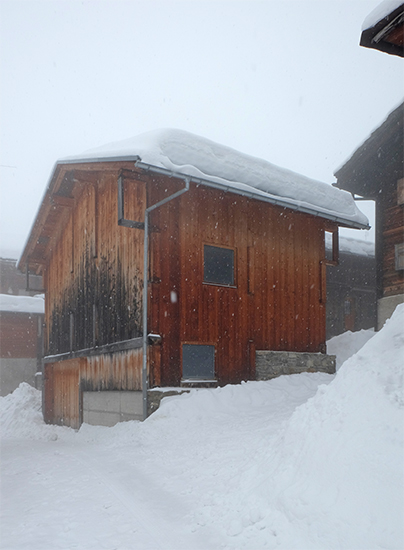 |
 |
 |
 |


Garage / Workshop Caminada
Dado Baselgia 10-37, Vrin
1999?
In the densly edificated centre of the village of Vrin, between historic wooden houses, Gion A. Caminada
has built a two-storey building with gable roof. The building contains
workshop space and a garage on the ground floor. In its construction,
the building is obviously similar to the stable barns. The concrete
pedestal is only visible in a few places, and is stepped according to
the terrain. At the corners of the buildings, the connections of the
horizontal wooden frames are visible. The top horizontal wooden frame
is more overhanging and thus supports the roof at the eaves. The
structural wooden frames are planked on all facades with vertical
wooden boards. The two gable facades are completely closed except for a
large, wooden gate. At the two eaves elevations few square windows
allow for the natural lighting of the interiors.
Mitten im dicht bebauten Dorf Vrin, zwischen historischen Holzhäusern hat Gion A. Caminada ein zweigeschossiges Gebäude mit Giebeldach errichtet. Das Gebäude enthält Werkstatträume und eine Garage im Erdgeschoss. In seiner Konstruktionsweise ist das Gebäude offensichtlich ähnlich wie die Stallscheunen aufgebaut. Der betonierte Sockel ist nur an wenigen Stellen sichtbar, und ist dem Geländeverlauf entsprechend abgetreppt. An den Gebäudeecken sind die Verbindungen der horizontalen Holzrahmen sichtbar. Der oberste horizontale Holzrahmen ist stärker überstehend und stützt dadurch das Dach an der Traufe. Die statischen Holzrahmen sind an allen Fassaden mit vertikalen Holzbrettern beplankt. Die beiden Giebelfassaden sind abgesehen von einem grossen, hölzernen Tor komplett geschlossen. An den beiden Trauffassaden sorgen die wenigen quadratischen Fenster für die natürliche Belichtung der Innenräume.
Mitten im dicht bebauten Dorf Vrin, zwischen historischen Holzhäusern hat Gion A. Caminada ein zweigeschossiges Gebäude mit Giebeldach errichtet. Das Gebäude enthält Werkstatträume und eine Garage im Erdgeschoss. In seiner Konstruktionsweise ist das Gebäude offensichtlich ähnlich wie die Stallscheunen aufgebaut. Der betonierte Sockel ist nur an wenigen Stellen sichtbar, und ist dem Geländeverlauf entsprechend abgetreppt. An den Gebäudeecken sind die Verbindungen der horizontalen Holzrahmen sichtbar. Der oberste horizontale Holzrahmen ist stärker überstehend und stützt dadurch das Dach an der Traufe. Die statischen Holzrahmen sind an allen Fassaden mit vertikalen Holzbrettern beplankt. Die beiden Giebelfassaden sind abgesehen von einem grossen, hölzernen Tor komplett geschlossen. An den beiden Trauffassaden sorgen die wenigen quadratischen Fenster für die natürliche Belichtung der Innenräume.